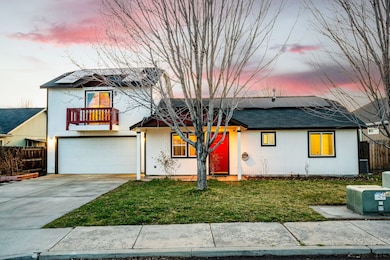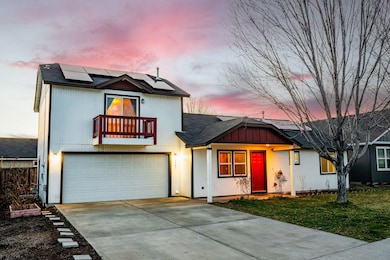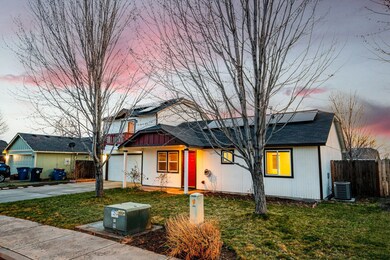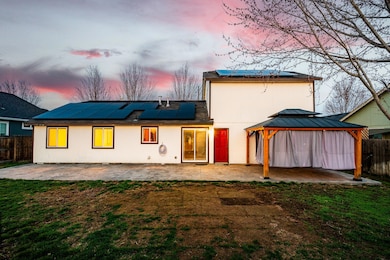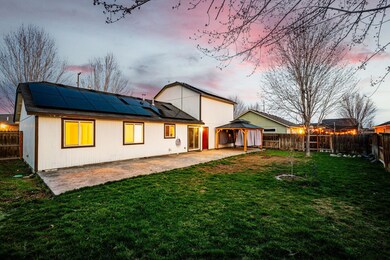
2461 NE 5th St Redmond, OR 97756
Estimated payment $3,312/month
Highlights
- Open Floorplan
- Vaulted Ceiling
- Main Floor Primary Bedroom
- Craftsman Architecture
- Engineered Wood Flooring
- 1-minute walk to Diamond Bar Ranch Park
About This Home
**10K IN CLOSING CREDITS!!!** Welcome to this fully remodeled gem in Redmond! Featuring three bedrooms, plus, an additional room with it's own private access for house guests, tenants, office/media room, or a family member who may be looking for more privacy. Enjoy the community amenities across from Diamond Bar Ranch Park with NO HOA. Fully equipped with a robust solar system, including 35 panels and 2 onsite batteries, storing enough power for normal usage for 3-4 days while still providing enough power to send back to the grid, keeping you green and saving every month from your rising costs of power. 3 bedrooms and 2 bathrooms in the main level living area with an open floor concept and beautiful kitchen. Extremely quick access to Highway 97 and shopping, while still being tucked away in a great neighborhood. The sale includes all major appliances including stainless steel LG package, and patio covering.
Open House Schedule
-
Saturday, May 03, 202510:00 am to 12:00 pm5/3/2025 10:00:00 AM +00:005/3/2025 12:00:00 PM +00:00Add to Calendar
Home Details
Home Type
- Single Family
Est. Annual Taxes
- $2,905
Year Built
- Built in 2007
Lot Details
- 6,098 Sq Ft Lot
- Landscaped
- Front and Back Yard Sprinklers
- Property is zoned R4, R4
Parking
- 2 Car Attached Garage
- Garage Door Opener
- Driveway
Home Design
- Craftsman Architecture
- Stem Wall Foundation
- Frame Construction
- Asphalt Roof
Interior Spaces
- 1,488 Sq Ft Home
- 2-Story Property
- Open Floorplan
- Vaulted Ceiling
- Double Pane Windows
- Vinyl Clad Windows
- Great Room
- Park or Greenbelt Views
Kitchen
- Breakfast Bar
- Oven
- Range
- Microwave
- Dishwasher
- Stone Countertops
- Disposal
Flooring
- Engineered Wood
- Laminate
Bedrooms and Bathrooms
- 4 Bedrooms
- Primary Bedroom on Main
- Linen Closet
- 2 Full Bathrooms
- Bathtub with Shower
Laundry
- Dryer
- Washer
Home Security
- Surveillance System
- Carbon Monoxide Detectors
- Fire and Smoke Detector
Schools
- Tom Mccall Elementary School
- Elton Gregory Middle School
- Redmond High School
Utilities
- Forced Air Heating and Cooling System
- Heating System Uses Natural Gas
- Natural Gas Connected
- Phone Available
- Cable TV Available
Listing and Financial Details
- Exclusions: Owners personal property, wifi components, security cameras
- Tax Lot 40
- Assessor Parcel Number 257276
Community Details
Overview
- No Home Owners Association
- Vista Dorado Subdivision
- The community has rules related to covenants, conditions, and restrictions
Recreation
- Park
Map
Home Values in the Area
Average Home Value in this Area
Tax History
| Year | Tax Paid | Tax Assessment Tax Assessment Total Assessment is a certain percentage of the fair market value that is determined by local assessors to be the total taxable value of land and additions on the property. | Land | Improvement |
|---|---|---|---|---|
| 2024 | $2,905 | $144,200 | -- | -- |
| 2023 | $2,779 | $140,000 | $0 | $0 |
| 2022 | $2,526 | $131,980 | $0 | $0 |
| 2021 | $2,443 | $128,140 | $0 | $0 |
| 2020 | $2,332 | $128,140 | $0 | $0 |
| 2019 | $2,230 | $124,410 | $0 | $0 |
| 2018 | $2,175 | $120,790 | $0 | $0 |
| 2017 | $2,123 | $117,280 | $0 | $0 |
| 2016 | $1,758 | $95,610 | $0 | $0 |
| 2015 | $1,705 | $92,830 | $0 | $0 |
| 2014 | $1,660 | $90,130 | $0 | $0 |
Property History
| Date | Event | Price | Change | Sq Ft Price |
|---|---|---|---|---|
| 04/03/2025 04/03/25 | Price Changed | $550,000 | -4.3% | $370 / Sq Ft |
| 03/31/2025 03/31/25 | For Sale | $575,000 | +167.4% | $386 / Sq Ft |
| 02/22/2017 02/22/17 | Sold | $215,000 | 0.0% | $143 / Sq Ft |
| 01/06/2017 01/06/17 | Pending | -- | -- | -- |
| 11/26/2016 11/26/16 | For Sale | $215,000 | -- | $143 / Sq Ft |
Deed History
| Date | Type | Sale Price | Title Company |
|---|---|---|---|
| Warranty Deed | $215,000 | First American Title | |
| Warranty Deed | $130,000 | First American Title |
Mortgage History
| Date | Status | Loan Amount | Loan Type |
|---|---|---|---|
| Open | $248,000 | New Conventional | |
| Previous Owner | $193,500 | New Conventional | |
| Previous Owner | $131,271 | Unknown |
Similar Homes in Redmond, OR
Source: Central Oregon Association of REALTORS®
MLS Number: 220198459
APN: 257276
- 442 NE Quince Ave
- 547 NE Apache Cir
- 2393 NE 3rd St
- 2211 NE 3rd St
- 2701 NE 5th St
- 2715 NE 6th Dr
- 1811 NE 3rd St
- 1777 NE 5th St
- 845 NE Nickernut Place
- 1950 NE 2nd St
- 1664 NE 3rd Ct
- 1641 NE 3rd Ct
- 588 NE Negus Loop
- 1501 NE 5th St
- 2046 NW 8th St
- 3324 NW 8th St Unit 86
- 3358 NW 8th St Unit Lot 84
- 3346 NW 8th St Unit 85
- 3512 NW 8th St Unit 54
- 3380 NW 8th St Unit 83

