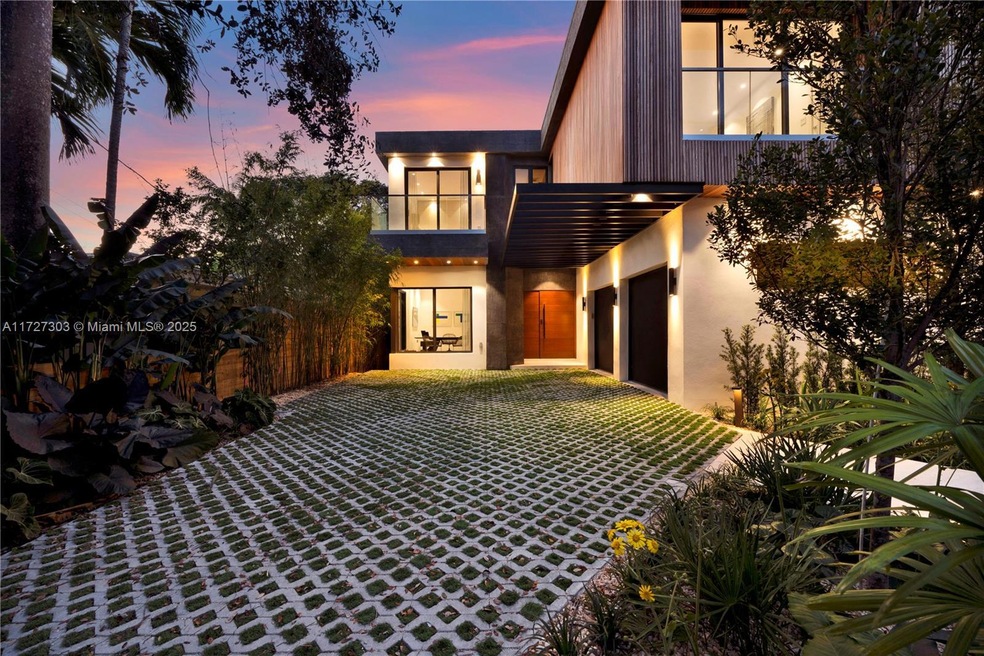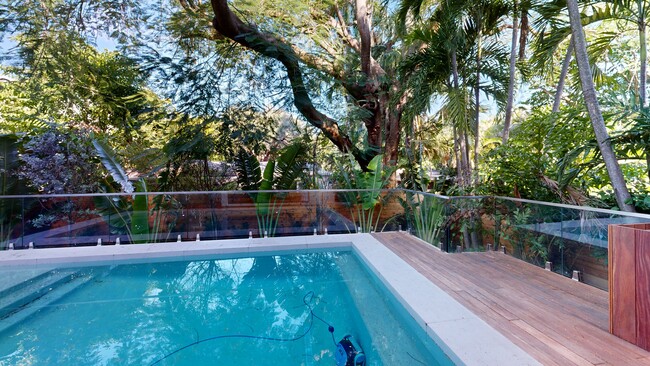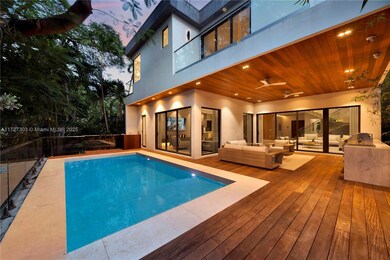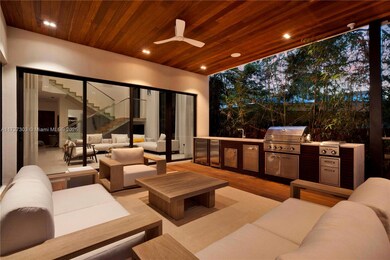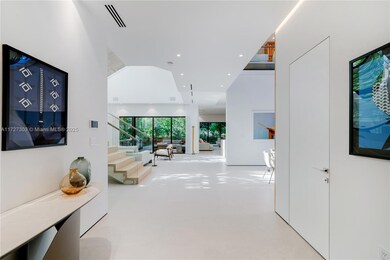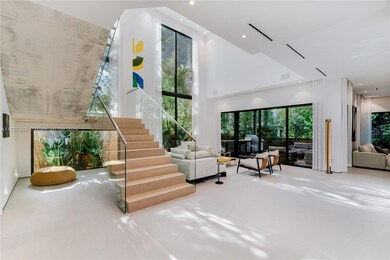
2461 Swanson Ave Miami, FL 33133
Northeast Coconut Grove NeighborhoodHighlights
- New Construction
- Above Ground Pool
- Main Floor Bedroom
- Coconut Grove Elementary School Rated A
- Vaulted Ceiling
- Garden View
About This Home
As of March 2025Welcome to Casa Lumière, a brand-new state of the art residence in the heart of the Grove in a tranquil, family-friendly neighborhood draped in lush canopy. Step inside and be captivated by the exceptional design and meticulous attention to detail. This luxurious 5BR, 5BA home plus cabana bath, offers an ideal blend of comfort & sophistication. The thoughtfully designed layout features two spacious living areas, an open-concept kitchen perfect for entertaining, a dedicated dining room & a cozy study or bedroom. The first floor opens to a stunning backyard patio featuring a complete outdoor kitchen and a gorgeous pool, ideal for entertaining. Upstairs, discover 4 generously sized bedrooms, with room for an elevator. Designed by Bernardo Paredes & developed by the Modd Group-SqFt (L.A) 4,744
Co-Listed By
Alvaro Paredes
MMLS Assoc.-Inactive Member License #3235818
Home Details
Home Type
- Single Family
Est. Annual Taxes
- $13,865
Year Built
- Built in 2025 | New Construction
Lot Details
- 6,425 Sq Ft Lot
- Southeast Facing Home
- Property is zoned 0100
Parking
- 2 Car Garage
- Driveway
- Paver Block
- Open Parking
Home Design
- Concrete Roof
- Concrete Block And Stucco Construction
Interior Spaces
- 2-Story Property
- Built-In Features
- Vaulted Ceiling
- Skylights
- Entrance Foyer
- Family Room
- Den
- Garden Views
Kitchen
- Built-In Oven
- Gas Range
- Microwave
- Ice Maker
- Dishwasher
- Cooking Island
- Snack Bar or Counter
Bedrooms and Bathrooms
- 5 Bedrooms
- Main Floor Bedroom
- Primary Bedroom Upstairs
- Split Bedroom Floorplan
- Closet Cabinetry
- Walk-In Closet
- Dual Sinks
- Bathtub
- Shower Only in Primary Bathroom
Laundry
- Laundry in Utility Room
- Dryer
- Washer
Home Security
- High Impact Door
- Fire and Smoke Detector
Outdoor Features
- Above Ground Pool
- Patio
Utilities
- Central Heating and Cooling System
Community Details
- No Home Owners Association
- King Park Subdivision
Listing and Financial Details
- Assessor Parcel Number 01-41-15-028-0621
Map
Home Values in the Area
Average Home Value in this Area
Property History
| Date | Event | Price | Change | Sq Ft Price |
|---|---|---|---|---|
| 03/10/2025 03/10/25 | Sold | $6,000,000 | -2.4% | $6,116 / Sq Ft |
| 01/23/2025 01/23/25 | Pending | -- | -- | -- |
| 01/17/2025 01/17/25 | For Sale | $6,150,000 | -- | $6,269 / Sq Ft |
Tax History
| Year | Tax Paid | Tax Assessment Tax Assessment Total Assessment is a certain percentage of the fair market value that is determined by local assessors to be the total taxable value of land and additions on the property. | Land | Improvement |
|---|---|---|---|---|
| 2024 | $13,865 | $585,248 | -- | -- |
| 2023 | $13,865 | $532,044 | $0 | $0 |
| 2022 | $11,876 | $555,951 | $0 | $0 |
| 2021 | $11,118 | $505,410 | $449,750 | $55,660 |
| 2020 | $10,257 | $494,678 | $449,750 | $44,928 |
| 2019 | $9,961 | $531,005 | $486,051 | $44,954 |
| 2018 | $9,322 | $546,129 | $501,150 | $44,979 |
| 2017 | $8,562 | $336,736 | $0 | $0 |
| 2016 | $8,090 | $306,124 | $0 | $0 |
| 2015 | $7,336 | $278,295 | $0 | $0 |
| 2014 | $6,293 | $252,996 | $0 | $0 |
Mortgage History
| Date | Status | Loan Amount | Loan Type |
|---|---|---|---|
| Open | $4,800,000 | New Conventional | |
| Previous Owner | $1,980,000 | New Conventional | |
| Previous Owner | $332,400 | Unknown | |
| Previous Owner | $118,800 | No Value Available |
Deed History
| Date | Type | Sale Price | Title Company |
|---|---|---|---|
| Warranty Deed | $6,000,000 | None Listed On Document | |
| Warranty Deed | $685,000 | Attorney | |
| Warranty Deed | $148,500 | -- |
About the Listing Agent

Hi there, I'm Linda Erice. Originally from Italy, I've spent over 30 years in sales and more than 20 years in Miami real estate, having sold over 1,000 homes. I pride myself on my ability to craft great deals and solve challenges along the way, always ensuring my clients reach a successful closing.
As the co-founder of The Erice Group, I've been fortunate to see our hard work recognized. In 2021, our team celebrated selling $147M across luxury, commercial, and residential sectors—earning
Linda Maria's Other Listings
Source: MIAMI REALTORS® MLS
MLS Number: A11727303
APN: 01-4115-028-0621
- 2440 Trapp Ave
- 2431 Overbrook St
- 2301 Trapp Ave
- 3141 Jefferson St
- 2584 Inagua Ave
- 2805 Freeman St
- 2360 Tigertail Ave
- 3220 Calusa St
- 3210 Treasure Trove Ln
- 2210 Overbrook St
- 2694 Inagua Ave Unit PH-1
- 3001 SW 27th Ave Unit 301
- 2501 SW 27th St Unit 2
- 2501 SW 27th St Unit 6
- 2501 SW 27th St Unit 4
- 2811 SW 22nd Ave
- 2740 SW 28th Terrace Unit 307
- 2740 SW 28th Terrace Unit 301
- 2740 SW 28th Terrace Unit 508
- 2740 SW 28th Terrace Unit 602
