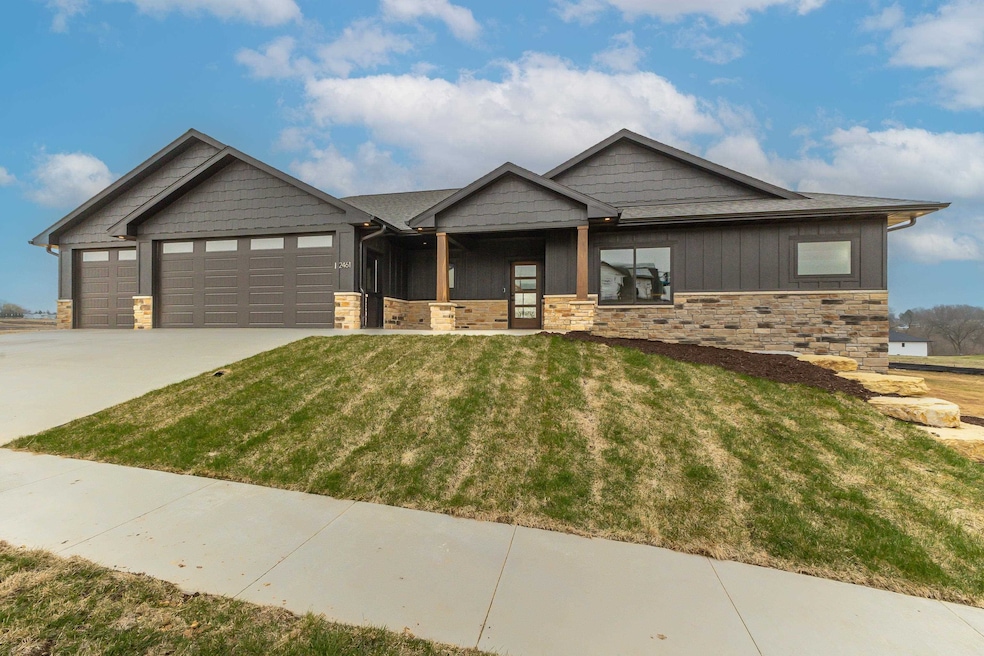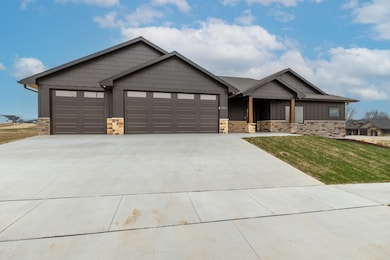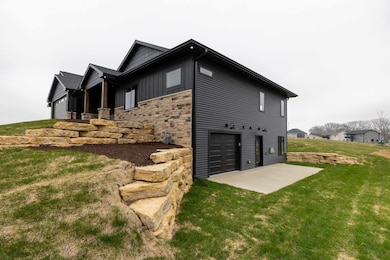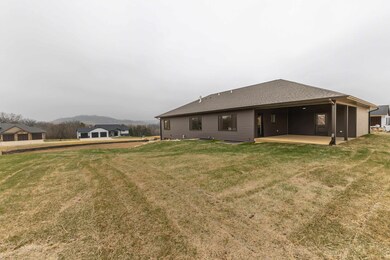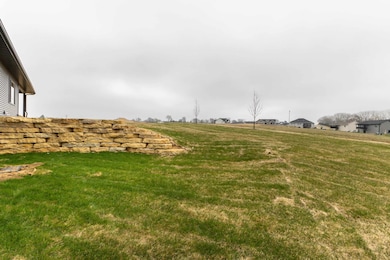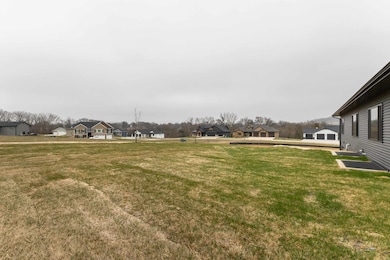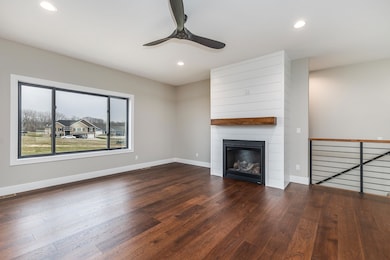
2461 Whisper Woods Ln Dubuque, IA 52003
Estimated payment $3,928/month
Highlights
- New Construction
- Patio
- Forced Air Heating and Cooling System
- Multiple Fireplaces
- 1-Story Property
About This Home
Nestled atop a fully landscaped .34-acre lot, this stunning walkout ranch offers the perfect combination of modern elegance and comfortable living. Boasting 4 bedrooms, 3 bathrooms, and a 3-car garage, this new construction home features an open-concept layout designed for both effortless entertaining and cozy everyday living. With 1,720 square feet on the main level, you'll be welcomed by a bright and airy living space highlighted by a beautiful fireplace and expansive windows that flood the room with natural light. Thoughtfully designed with Smart Home features, this home ensures both convenience and energy efficiency. The beautiful kitchen serves as the heart of the home, complete with a sprawling island ideal for casual dining, along with a corner pantry and a seamless connection to the dining area. The dining room opens to a covered patio, perfect for outdoor relaxation and entertaining. The luxurious master suite offers the ultimate retreat, featuring a large walk-in closet, dual vanities, and an amazing, tiled shower – the perfect place to unwind after a long day. Downstairs, the fully finished walkout lower level features another fireplace, 2 additional bedrooms, a full bathroom, and a garden garage, offering ample space for family or guests. As a resident of South Pointe, you'll enjoy access to all the community amenities, including a picturesque lake, scenic walking paths, and more. This exceptional home provides everything you need to live in style and comfort. Don’t miss the opportunity to make it yours! Seller is licensed Realtor.
Home Details
Home Type
- Single Family
Est. Annual Taxes
- $844
Year Built
- Built in 2024 | New Construction
Lot Details
- 0.34 Acre Lot
- Lot Dimensions are 100 x 150
HOA Fees
- $8 Monthly HOA Fees
Home Design
- Poured Concrete
- Composition Shingle Roof
- Stone Siding
Interior Spaces
- 1-Story Property
- Multiple Fireplaces
- Basement Fills Entire Space Under The House
- Laundry on main level
Kitchen
- Oven or Range
- Microwave
- Dishwasher
Bedrooms and Bathrooms
- 3 Full Bathrooms
Parking
- 4 Car Garage
- Running Water Available in Garage
- Garage Drain
- Garage Door Opener
Outdoor Features
- Patio
Utilities
- Forced Air Heating and Cooling System
- Gas Available
Listing and Financial Details
- Assessor Parcel Number 1502477001
Map
Home Values in the Area
Average Home Value in this Area
Tax History
| Year | Tax Paid | Tax Assessment Tax Assessment Total Assessment is a certain percentage of the fair market value that is determined by local assessors to be the total taxable value of land and additions on the property. | Land | Improvement |
|---|---|---|---|---|
| 2024 | $844 | $60,500 | $60,500 | $0 |
| 2023 | $88 | $60,500 | $60,500 | $0 |
| 2022 | $86 | $5,160 | $5,160 | $0 |
| 2021 | $86 | $5,160 | $5,160 | $0 |
| 2020 | $92 | $5,160 | $5,160 | $0 |
| 2019 | $96 | $5,160 | $5,160 | $0 |
| 2018 | $6 | $5,160 | $5,160 | $0 |
Property History
| Date | Event | Price | Change | Sq Ft Price |
|---|---|---|---|---|
| 04/11/2025 04/11/25 | For Sale | $689,900 | -- | $240 / Sq Ft |
Deed History
| Date | Type | Sale Price | Title Company |
|---|---|---|---|
| Warranty Deed | $85,000 | None Listed On Document | |
| Warranty Deed | $425,000 | None Listed On Document |
Mortgage History
| Date | Status | Loan Amount | Loan Type |
|---|---|---|---|
| Open | $715,000 | New Conventional |
Similar Homes in Dubuque, IA
Source: East Central Iowa Association of REALTORS®
MLS Number: 151731
APN: 15-02-477-001
- Lot 59 Whisper Woods Ln
- 1392 Cedar Trail Dr
- 8780 Cambria Dr
- 8696 Ebony Dr
- 8567 Fameza Dr
- 8601 Ebony Dr
- 8625 Ebony Dr
- 8613 Ebony Dr
- 8637 Ebony Dr
- 2440 Rolling Creek Ln
- 2438 Rolling Creek Ln
- 2420 Rolling Creek Ln
- 1441 Autumn Ridge Ln
- 1462 Autumn Ridge Ln
- Lot 38 S Pointe Dr
- 2087 Emily Dr
- 1749 Creek Wood Dr
- 1730 Creek Wood Dr
- 1735 Creek Wood Dr
- 0 Stone Hill Dr
