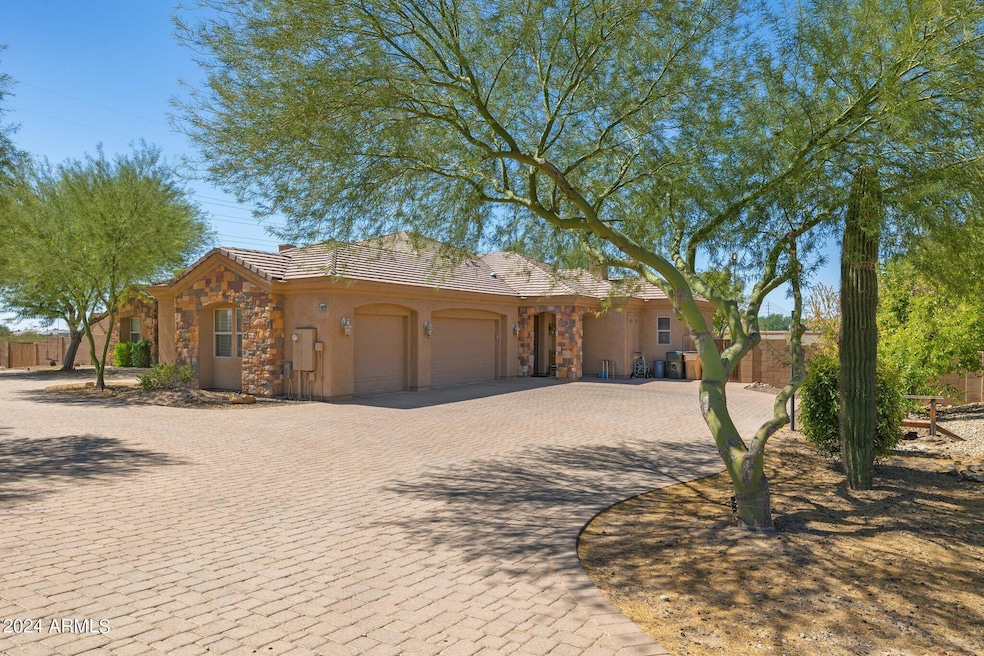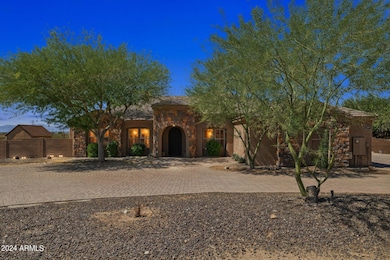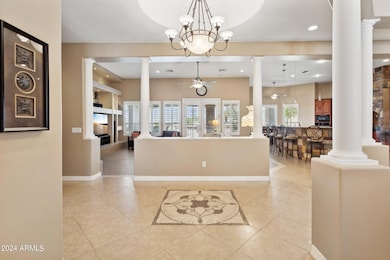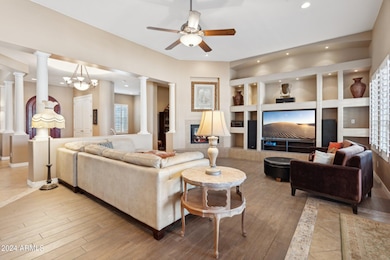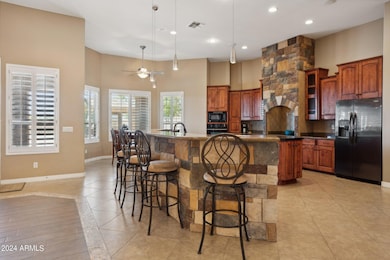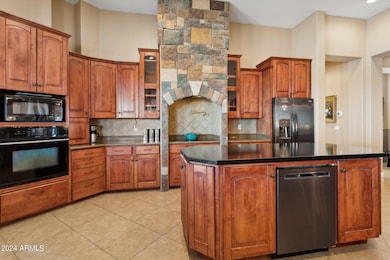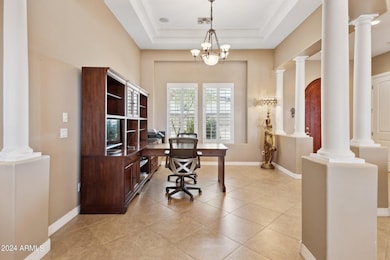
24610 N 102nd Ave Peoria, AZ 85383
Mesquite NeighborhoodEstimated payment $7,116/month
Highlights
- Private Pool
- RV Gated
- Two Primary Bathrooms
- Liberty High School Rated A-
- 1.39 Acre Lot
- Mountain View
About This Home
Gorgeous custom home on 1.39 acre North Peoria lot, bordering open state land, with beautiful mountain views! This nearly 5,000sf home features a stunning gourmet kitchen with expansive breakfast bar island and lovely rustic finishes. This basement home offers split floorplan on the main level, with two bedrooms to one side, and on the other, the large master suite with walk in closet, french doors to the backyard, and cozy 2 way fireplace to the big soaking tub. Formal dining and eat-in kitchen with greatroom layout provide excellent space for entertaining. Basement level features theater space with projector/screen, wet bar, 2 additional bedrooms and additional full bath. Outside you will find the huge covered patio, sparkling pool, gazebo, planters, coop, and space for your additions!
Home Details
Home Type
- Single Family
Est. Annual Taxes
- $6,854
Year Built
- Built in 2006
Lot Details
- 1.39 Acre Lot
- Desert faces the front and back of the property
- Block Wall Fence
- Corner Lot
- Front and Back Yard Sprinklers
- Grass Covered Lot
Parking
- 10 Open Parking Spaces
- 3 Car Garage
- RV Gated
Home Design
- Wood Frame Construction
- Tile Roof
- Stucco
Interior Spaces
- 4,964 Sq Ft Home
- 1-Story Property
- Wet Bar
- Ceiling height of 9 feet or more
- Ceiling Fan
- Skylights
- Two Way Fireplace
- Double Pane Windows
- Living Room with Fireplace
- 2 Fireplaces
- Mountain Views
- Finished Basement
- Basement Fills Entire Space Under The House
- Washer and Dryer Hookup
Kitchen
- Eat-In Kitchen
- Breakfast Bar
- Kitchen Island
- Granite Countertops
Flooring
- Carpet
- Tile
Bedrooms and Bathrooms
- 5 Bedrooms
- Fireplace in Primary Bedroom
- Two Primary Bathrooms
- Primary Bathroom is a Full Bathroom
- 4.5 Bathrooms
- Dual Vanity Sinks in Primary Bathroom
- Hydromassage or Jetted Bathtub
- Bathtub With Separate Shower Stall
Pool
- Private Pool
Schools
- Zuni Hills Elementary School
- Liberty High School
Utilities
- Cooling System Updated in 2023
- Cooling Available
- Zoned Heating
- Shared Well
- Septic Tank
- High Speed Internet
- Cable TV Available
Community Details
- No Home Owners Association
- Association fees include no fees
- Built by Semi-Custom
- Meets And Bounds Subdivision
Listing and Financial Details
- Assessor Parcel Number 201-08-006-F
Map
Home Values in the Area
Average Home Value in this Area
Tax History
| Year | Tax Paid | Tax Assessment Tax Assessment Total Assessment is a certain percentage of the fair market value that is determined by local assessors to be the total taxable value of land and additions on the property. | Land | Improvement |
|---|---|---|---|---|
| 2025 | $6,468 | $66,789 | -- | -- |
| 2024 | $7,119 | $63,608 | -- | -- |
| 2023 | $7,119 | $0 | $0 | $0 |
| 2022 | $6,854 | $74,730 | $14,940 | $59,790 |
| 2021 | $7,068 | $69,560 | $13,910 | $55,650 |
| 2020 | $7,072 | $65,980 | $13,190 | $52,790 |
| 2019 | $6,844 | $62,080 | $12,410 | $49,670 |
| 2018 | $7,228 | $59,100 | $11,820 | $47,280 |
| 2017 | $5,979 | $58,770 | $11,750 | $47,020 |
| 2016 | $5,854 | $55,180 | $11,030 | $44,150 |
Property History
| Date | Event | Price | Change | Sq Ft Price |
|---|---|---|---|---|
| 04/13/2025 04/13/25 | Price Changed | $1,175,000 | -7.8% | $237 / Sq Ft |
| 04/01/2025 04/01/25 | For Sale | $1,275,000 | 0.0% | $257 / Sq Ft |
| 04/01/2025 04/01/25 | Off Market | $1,275,000 | -- | -- |
| 01/28/2025 01/28/25 | Price Changed | $1,275,000 | -8.9% | $257 / Sq Ft |
| 10/02/2024 10/02/24 | For Sale | $1,400,000 | -- | $282 / Sq Ft |
Deed History
| Date | Type | Sale Price | Title Company |
|---|---|---|---|
| Warranty Deed | $125,000 | First American Title Insuran |
Mortgage History
| Date | Status | Loan Amount | Loan Type |
|---|---|---|---|
| Open | $460,550 | New Conventional | |
| Closed | $417,000 | New Conventional | |
| Closed | $125,000 | Credit Line Revolving | |
| Closed | $118,750 | Purchase Money Mortgage |
Similar Homes in Peoria, AZ
Source: Arizona Regional Multiple Listing Service (ARMLS)
MLS Number: 6765674
APN: 201-08-006F
- 10236 W Westwind Dr
- 10328 W Villa Linda
- 103xx W Villa Linda Dr
- 10059 W Villa Lindo Dr
- 7695 W Nosean Rd
- 25114 N 102nd Ave
- 7692 W Nosean Rd
- 24124 N 100th Ln
- 24108 N 100th Ln
- 9968 W Jj Ranch Rd
- 24123 N 100th Ln
- 10635 W Eucalyptus Rd
- 10501 W Swayback Pass
- 10637 W Eucalyptus Rd
- 24107 N 100th Ln
- 10225 W Saddlehorn Rd
- 25449 N 102nd Dr
- 10127 W Avenida Del Sol
- 10148 W Avenida Del Rey
- 10496 W Cottontail Ln
