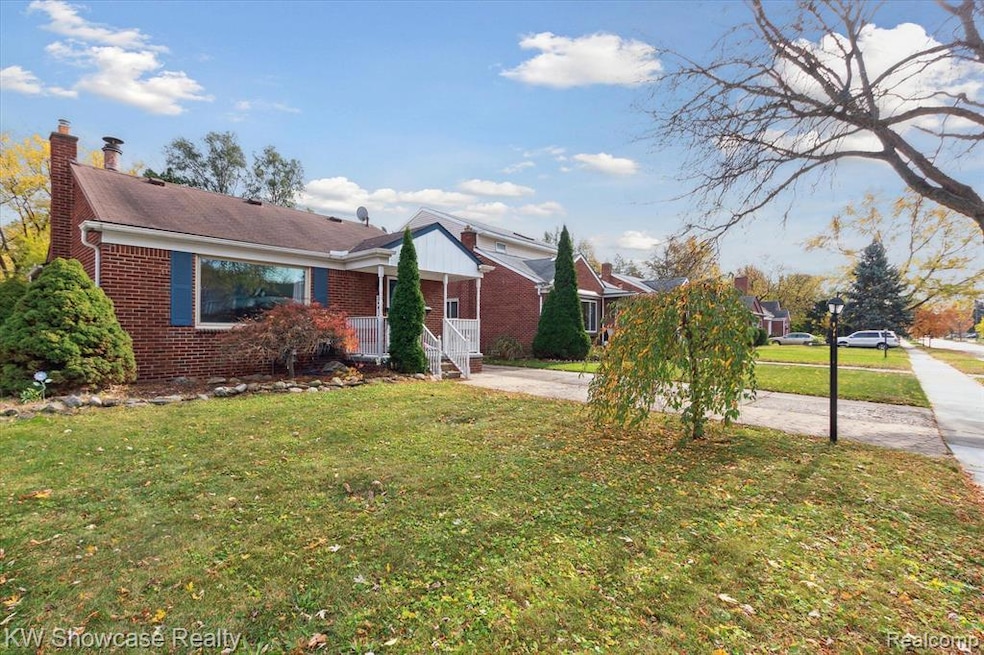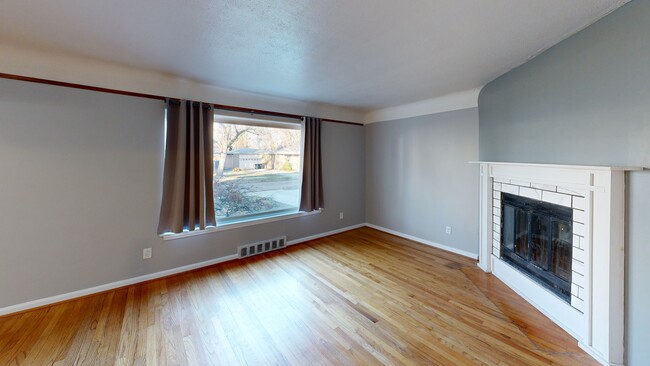
$224,500
- 3 Beds
- 1 Bath
- 960 Sq Ft
- 8770 Leroy St
- Oak Park, MI
Step into this beautifully remodeled 3-bedroom, 1-bath bungalow in the heart of Oak Park! This stunning home offers modern updates throughout. The inviting living room features abundant natural light. Two spacious bedrooms and a fully updated bathroom complete the main floor. Upstairs, the expansive primary bedroom offers a private retreat with ample closet space. The basement provides extra
Kevin DeVergilio REALTEAM Real Estate

