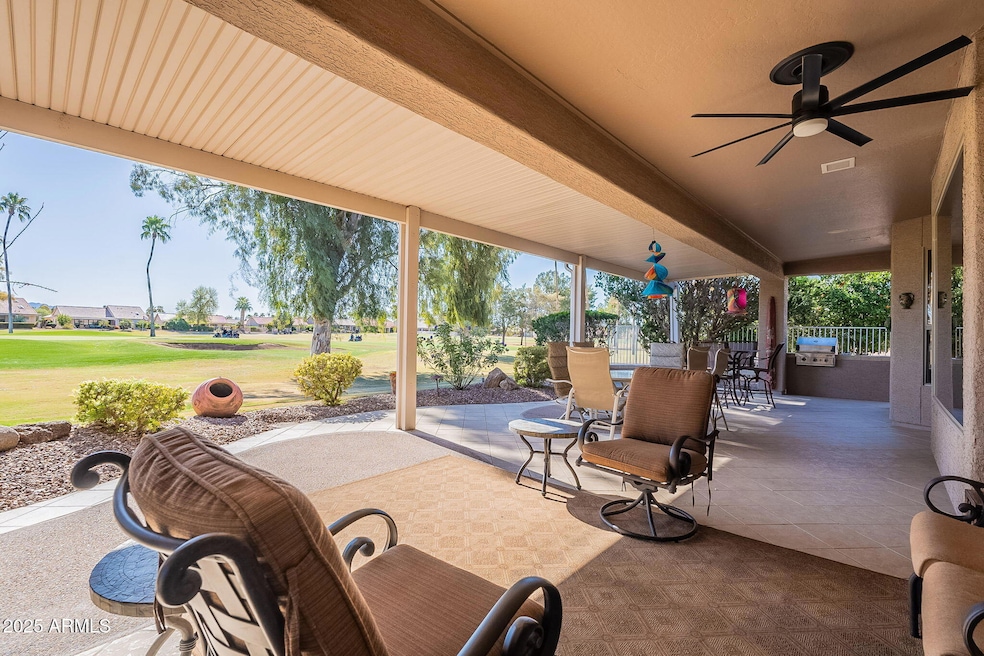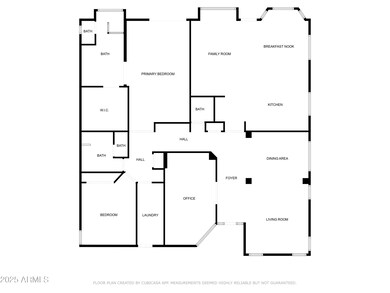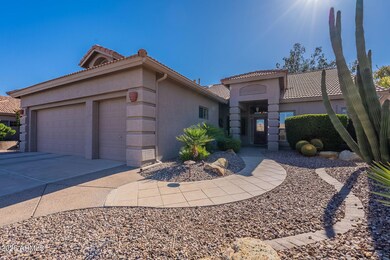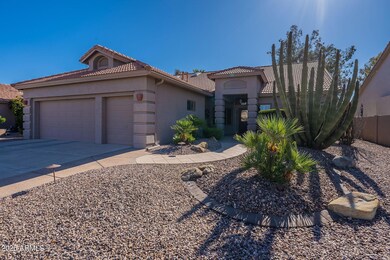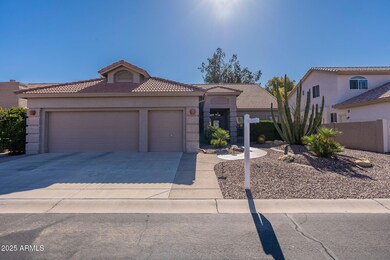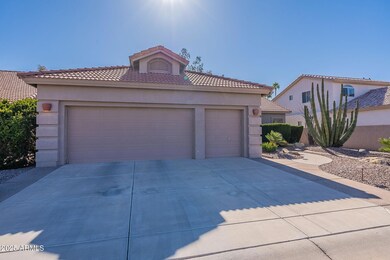
24617 S Desert Trail Dr Sun Lakes, AZ 85248
Highlights
- Eat-In Kitchen
- Dual Vanity Sinks in Primary Bathroom
- Heating System Uses Natural Gas
- Jacobson Elementary School Rated A
- Cooling Available
- 1-Story Property
About This Home
As of April 2025Elegant Golf Course Home in Gated Oakwood.Discover this beautifully upgraded home in the gated, active adult community of Oakwood at Sun Lakes. Enjoy breathtaking sunrise views over the golf course from the extended, full-length patio with built-in BBQ. Inside, vaulted ceilings and an open-concept kitchen with granite counters, tons of cabinets, and a wet bar create a perfect entertaining space. The oversized primary suite features a walk-in shower and custom built-ins, while the large den/office with double doors adds flexibility. Upgrades include plantation shutters, epoxy garage floors, built-in cabinets, extended laundry room, and a Trane HVAC (2018). Community amenities: golf, pools, tennis, pickleball, fitness center, and more! Your Perfect Sanctuary in Oakwood at Sun LakesDiscover your sanctuary in the highly desirable, gated, active adult community of Oakwood at Sun Lakes. Just imagine being greeted by an inviting slate courtyard with a tranquil fountain and a mature olive treean introduction that sets the stage for a life filled with elegance and leisure. Here, every day offers limitless experiences, from world-class golf with views of a double fairway on the Palms course and breathtaking water vistas to enjoying the warmth of Arizona sunsets from your north-facing covered patio.This community isn't just about exceptional homesit's about an unparalleled lifestyle. Enjoy a wealth of amenities including tennis, pickleball, pools, spas, a state-of-the-art fitness center, and a top-notch restaurant. With beautifully maintained outdoor spaces and thoughtfully designed features that emphasize low-maintenance living, Oakwood at Sun Lakes offers a blend of sophistication, comfort, and community spirit.Now, step inside this exceptional home and experience the perfect balance of style and functionality. From the moment you arrive, the well-manicured landscaping and rain gutters showcase the meticulous attention to detail that sets this property apart. The spacious 2-car garage with additional golf cart parking ensures you have ample room for vehicles, hobbies, and everyday convenience.The interior welcomes you with vaulted ceilings and an open-concept design that creates a bright and airy ambiance. The expansive kitchen is a chef's dream, featuring granite countertops, abundant cabinetry, high-quality appliances, and a wet bar with a beverage fridgeperfect for entertaining or simply enjoying a quiet evening at home.One of the standout features of this home is its east-facing rear exposure, offering breathtaking sunrise views over the golf courseall without the harsh afternoon heat of a west-facing yard. The full-length, double-depth patio provides a luxurious space for outdoor gatherings, complete with a built-in BBQ for effortless entertaining.Designed with both comfort and flexibility in mind, the large den/office with double door entry is an ideal retreat for work or hobbies. The oversized primary suite is a private haven, boasting a walk-in shower, built-in closet storage, and plenty of room for a sitting area. The secondary bath features a spacious glass shower, providing both style and function for guests.In a thoughtful departure from the standard floor plan, the owners chose to forgo the traditional fireplace, allowing for an expanded rear window that floods the home with natural light and enhances the stunning golf course views. Additional upgrades include a custom wall of cabinetry in the hall for extra storage, plantation shutters on all windows, an extended laundry room, and epoxy-coated garage floors with built-in cabinets. A top-of-the-line Trane HVAC system, installed in 2018, ensures year-round comfort.This home is more than just a place to liveit's a retreat where luxury, convenience, and the beauty of Arizona come together effortlessly. How would you feel waking up every day in a neighborhood where upscale living meets a welcoming, friendly atmosphere? If you're open-minded about a life where every detail has been carefully crafted for your enjoyment, this home is your invitation to a refined yet relaxed lifestyle.
Home Details
Home Type
- Single Family
Est. Annual Taxes
- $5,192
Year Built
- Built in 2001
Lot Details
- 7,605 Sq Ft Lot
HOA Fees
- $224 Monthly HOA Fees
Parking
- 2.5 Car Garage
Home Design
- Wood Frame Construction
- Tile Roof
- Stucco
Interior Spaces
- 2,618 Sq Ft Home
- 1-Story Property
- Eat-In Kitchen
Bedrooms and Bathrooms
- 2 Bedrooms
- 2.5 Bathrooms
- Dual Vanity Sinks in Primary Bathroom
Schools
- Adult Elementary And Middle School
- Adult High School
Utilities
- Cooling Available
- Heating System Uses Natural Gas
Community Details
- Association fees include ground maintenance
- Sun Lakes Association, Phone Number (480) 317-3620
- Sun Lakes Oakwood Subdivision
Listing and Financial Details
- Tax Lot 17
- Assessor Parcel Number 303-51-377
Map
Home Values in the Area
Average Home Value in this Area
Property History
| Date | Event | Price | Change | Sq Ft Price |
|---|---|---|---|---|
| 04/23/2025 04/23/25 | Sold | $743,000 | -5.7% | $284 / Sq Ft |
| 03/22/2025 03/22/25 | Pending | -- | -- | -- |
| 03/20/2025 03/20/25 | For Sale | $788,000 | -- | $301 / Sq Ft |
Tax History
| Year | Tax Paid | Tax Assessment Tax Assessment Total Assessment is a certain percentage of the fair market value that is determined by local assessors to be the total taxable value of land and additions on the property. | Land | Improvement |
|---|---|---|---|---|
| 2025 | $5,192 | $50,687 | -- | -- |
| 2024 | $5,044 | $48,273 | -- | -- |
| 2023 | $5,044 | $56,520 | $11,300 | $45,220 |
| 2022 | $4,770 | $44,410 | $8,880 | $35,530 |
| 2021 | $4,824 | $41,700 | $8,340 | $33,360 |
| 2020 | $4,824 | $40,360 | $8,070 | $32,290 |
| 2019 | $4,620 | $38,320 | $7,660 | $30,660 |
| 2018 | $4,482 | $36,710 | $7,340 | $29,370 |
| 2017 | $4,220 | $35,350 | $7,070 | $28,280 |
| 2016 | $4,056 | $37,580 | $7,510 | $30,070 |
| 2015 | $3,855 | $35,570 | $7,110 | $28,460 |
Deed History
| Date | Type | Sale Price | Title Company |
|---|---|---|---|
| Cash Sale Deed | $330,319 | Old Republic Title Agency |
Similar Homes in the area
Source: Arizona Regional Multiple Listing Service (ARMLS)
MLS Number: 6838494
APN: 303-51-377
- 24510 S Desert Flower Dr
- 10050 E Coopers Hawk Dr
- 24529 S Rocky Brook Dr
- 10020 E Elmwood Ct
- 24832 S Boxwood Dr
- 10417 E Champagne Dr
- 9853 E Cedar Waxwing Dr
- 10428 E Hercules Dr
- 10224 E Minnesota Ave
- 10128 E Minnesota Ave
- 10236 E Minnesota Ave
- 10127 E Minnesota Ave
- 24809 S Drifter Dr
- 10320 E Sunburst Dr
- 9853 E Sunridge Dr
- 23904 S Stoney Path Dr
- 9852 E Sunridge Dr
- 25244 S Saddletree Dr Unit 19
- 23833 S Stoney Path Dr
- 10308 E Michigan Ave
