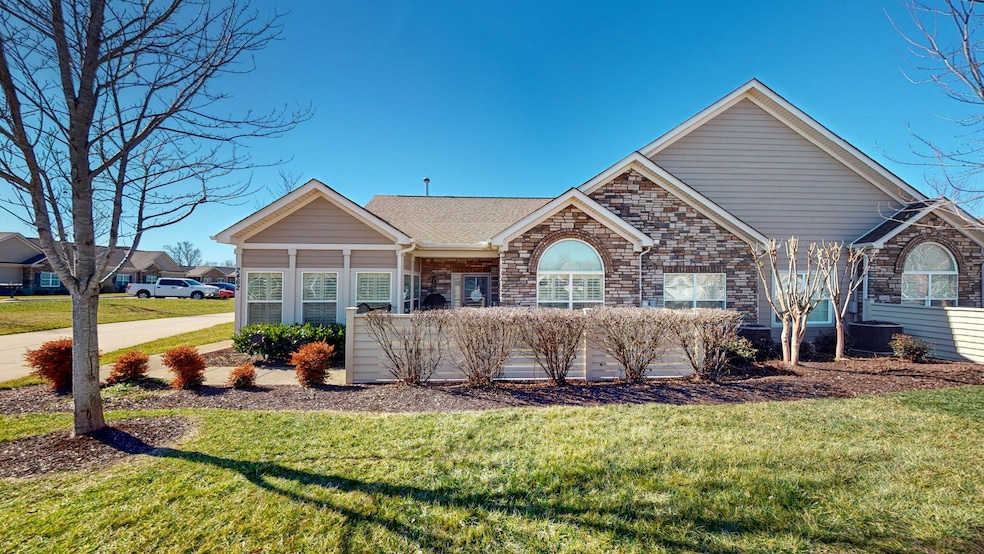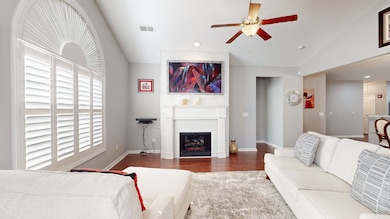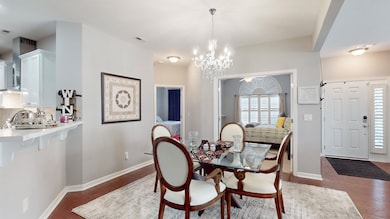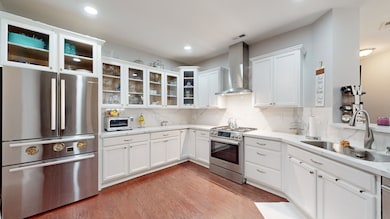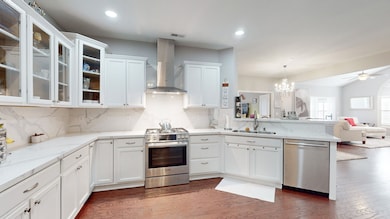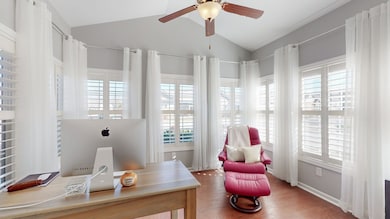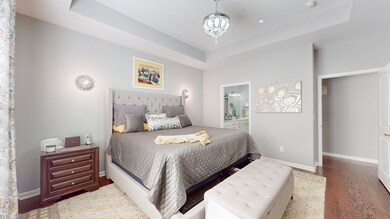
2462 Bridgeway St Murfreesboro, TN 37128
Estimated payment $3,209/month
Highlights
- 2 Car Attached Garage
- Walk-In Closet
- Tile Flooring
- Barfield Elementary School Rated A-
- Cooling Available
- Attic Fan
About This Home
Step into a perfect blend of style and comfort, 3-bathroom condo, nestled in a vibrant community packed with great amenities—scenic walking trails, pool, clubhouse and gym. From the moment you walk through the door, this home wows with modern touches and thoughtful upgrades. The kitchen is a showstopper, boasting brand-new quartz countertops and backsplash, and refreshed cabinetry—perfect for both casual meals and hosting unforgettable gatherings. The open concept living space is centered around a striking new stone fireplace (installed 9/22), adding warmth and character to your evenings. Retreat to the main-level primary suite, complete with upgraded flooring (5/21) and a custom closet, offering both style and convenience. Need a spot to sip your morning coffee or unwind with a book? The sunroom floods the space with natural light, creating a peaceful retreat. This isn't just a home—it's a lifestyle upgrade waiting for you!
Listing Agent
Keller Williams Realty - Murfreesboro Brokerage Phone: 6155568649 License #372432

Townhouse Details
Home Type
- Townhome
Est. Annual Taxes
- $2,550
Year Built
- Built in 2014
HOA Fees
- $350 Monthly HOA Fees
Parking
- 2 Car Attached Garage
Home Design
- Slab Foundation
- Stone Siding
Interior Spaces
- 2,400 Sq Ft Home
- Property has 2 Levels
- Gas Fireplace
- Attic Fan
Flooring
- Carpet
- Tile
Bedrooms and Bathrooms
- 3 Bedrooms | 2 Main Level Bedrooms
- Walk-In Closet
- 3 Full Bathrooms
Schools
- Salem Elementary School
- Rockvale Middle School
- Rockvale High School
Utilities
- Cooling Available
- Central Heating
Community Details
- Association fees include exterior maintenance, ground maintenance, recreation facilities, trash
- Stonebridge Ph 1 Subdivision
Listing and Financial Details
- Assessor Parcel Number 114 01703 R0109627
Map
Home Values in the Area
Average Home Value in this Area
Tax History
| Year | Tax Paid | Tax Assessment Tax Assessment Total Assessment is a certain percentage of the fair market value that is determined by local assessors to be the total taxable value of land and additions on the property. | Land | Improvement |
|---|---|---|---|---|
| 2024 | $2,550 | $90,150 | $0 | $90,150 |
| 2023 | $1,691 | $90,150 | $0 | $90,150 |
| 2022 | $1,457 | $90,150 | $0 | $90,150 |
| 2021 | $1,566 | $70,550 | $0 | $70,550 |
Property History
| Date | Event | Price | Change | Sq Ft Price |
|---|---|---|---|---|
| 03/21/2025 03/21/25 | For Sale | $474,998 | +32.0% | $198 / Sq Ft |
| 04/22/2021 04/22/21 | Sold | $359,900 | 0.0% | $152 / Sq Ft |
| 03/19/2021 03/19/21 | Pending | -- | -- | -- |
| 03/12/2021 03/12/21 | For Sale | $359,900 | -93.5% | $152 / Sq Ft |
| 02/21/2017 02/21/17 | Pending | -- | -- | -- |
| 02/21/2017 02/21/17 | For Sale | $5,500,000 | +1971.6% | $2,371 / Sq Ft |
| 09/13/2015 09/13/15 | Sold | $265,500 | -- | $114 / Sq Ft |
Deed History
| Date | Type | Sale Price | Title Company |
|---|---|---|---|
| Warranty Deed | $359,900 | Signature Title Services Llc |
Mortgage History
| Date | Status | Loan Amount | Loan Type |
|---|---|---|---|
| Open | $359,900 | New Conventional | |
| Previous Owner | $135,000 | New Conventional | |
| Previous Owner | $171,000 | New Conventional |
Similar Homes in Murfreesboro, TN
Source: Realtracs
MLS Number: 2806073
APN: 114-017.03-C-064
- 2433 Bridgeway St
- 2342 Bridgeway St
- 2510 Stonecenter Ln
- 2252 Stonecenter Ln
- 2530 Stonecenter Ln
- 2612 Stonecenter Ln
- 2211 Cason Ln
- 2216 Hospitality Ln
- 2219 Hospitality Ln
- 2211 Bridgeway St
- 2218 Welltown Ln
- 2466 Cason Ln
- 2448 Janell Trail
- 2139 Stonecenter Ln
- 2626 Leawood Ct
- 2625 Leawood Ct
- 2621 Colleen Dr
- 1421 Proprietors Place
- 3008 Dorris Ct
- 2175 Welltown Ln
