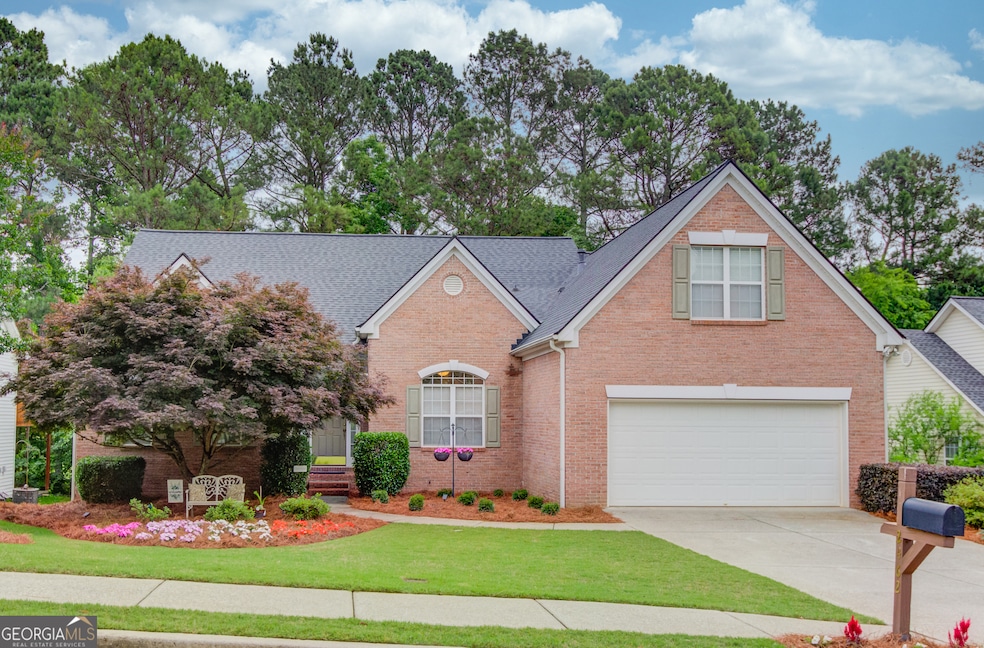Move-in ready ranch home on golf course lot in wonderful swim/tennis/pickleball community! New appliances, freshly painted interiors, new water heater, almost new roof, just-done beautiful landscaping with new bushes, flowers, and fresh pine straw. White kitchen with lots of sunlight was just re-done with gorgeous new granite countertops with just the right amount of veining and brand new stainless steel appliances! This spacious open concept home has real hardwood floors throughout the main living areas, into hallway, and the enormous primary suite with large sitting room - split bedroom plan for privacy. All 4 full baths have tile floors. Huge finished basement with media room, billiard room, kitchen area, office/5th bedroom, full bath, and capability to make it an in-law apartment. There is also quite a bit of unfinished space in basement perfect for work out room, storage, and future move theater. Additional full suite upstairs includes large bedroom that could be used as an in-law suite/guest suite/teen suite/mancave/office with a full bath. Main level office/sunroom has huge wall of windows. Sunroom and breakfast room are a perfect place to watch the birds! Whole house flows very well for large gatherings due to the open concept design. Large back deck is the perfect place for the party to spill outside - great for next BBQ with family and friends. There is a level driveway and an actual mailbox. (no mail kiosk here!) Stunning low maintenance backyard with view of the 3rd fairway, large patio, hardwood trees, azaleas, camellias, and blossoming magnolia trees! Neighborhood has NO cut-through streets, so only your neighbors are driving through. Excellent schools, terrific restaurants, parks, places of worship, walking trails are available nearby - Antonetta's Italian Restaurant, Del Rio Mexican Restaurant, Old Fountain Tavern, Brunch Apothecary, Bruster's Ice cream, and Hebron Christian School are nearby, just to name a few. Memberships are available at Apalachee Trophy Golf Club. So much home for the money! Preferred closing attorney is O'Kelley & Sorohan. Can do quick close if needed.

