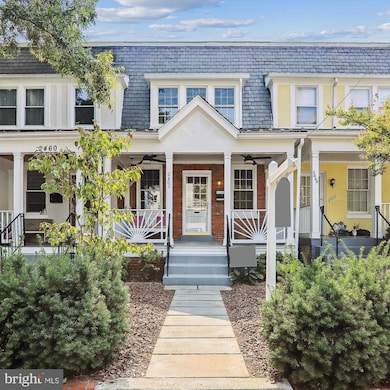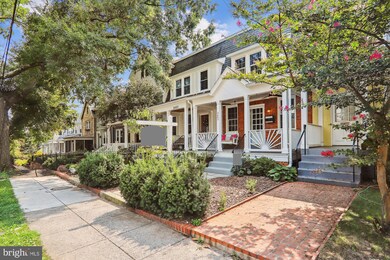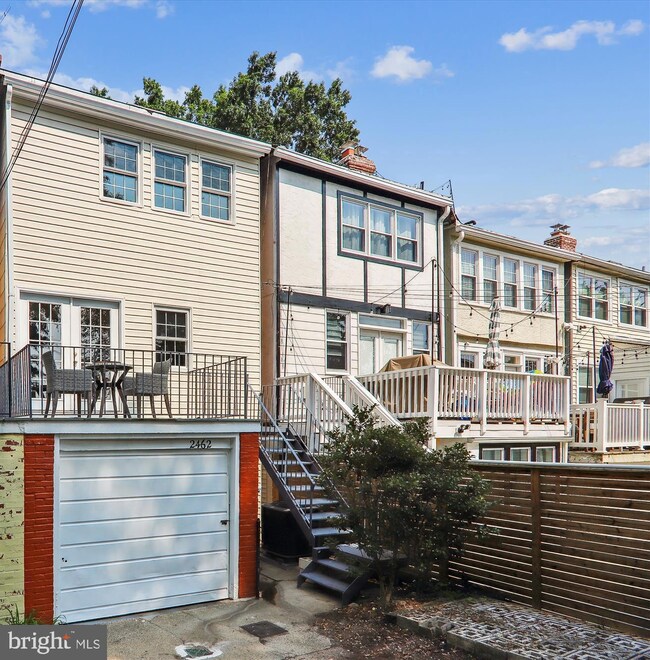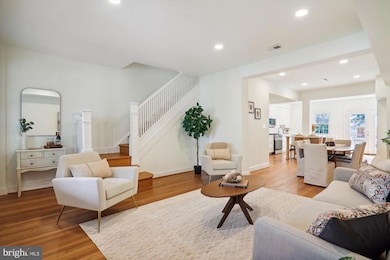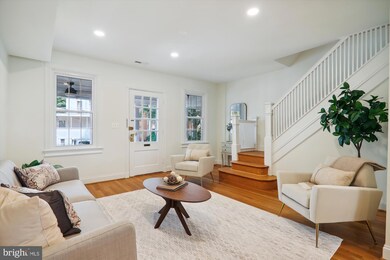
2462 Tunlaw Rd NW Washington, DC 20007
Glover Park NeighborhoodHighlights
- Gourmet Kitchen
- Open Floorplan
- Wood Flooring
- Stoddert Elementary School Rated A
- Federal Architecture
- No HOA
About This Home
As of March 2025If you have been looking for the perfect Glover Park home with the ideal combination of charm, sensible floor plan, location and quality renovations - THIS IS IT! This timeless beauty with more than 2100sf of living space has been fully renovated from top to bottom with thoughtful and smart details that make this a MUST HAVE home. From the moment you walk up to the inviting front porch, you will be enchanted. Open the front door and you will be captivated by the open, bright and spacious main level that features hardwood floors, recessed lights and a fabulous kitchen with massive island, an expansive wall of cabinetry, brand new LG appliances, gorgeous quartz countertops and French doors to the back patio. Ascend to the upper level featuring dual primary suites both with spectacularly renovated baths, and a 3rd bedroom that would be ideal as a guest room, nursery, or home office, plus it has a huge walk-in closet! While you will be wow-ed with the main and upper levels, you will be equally impressed with the lower level which offers a separate entrance, fabulous in-law suite with full bath, kitchenette, laundry area and the option to lock-off the lower level for privacy. The attached garage and driveway are an added bonus! Fantastic location - a quick walk to the park, rec center with playgraound, shops and restaurants, the park. Excellent public and private schools -situated in the Stoddert Elementary, Hardy Middle and the newly opened MacArthur High School pyramid. Walk to Washington International School, Duke Ellington School of Performing Arts and Georgetown University.
Upgrades and renovations in 2024 include HVAC including removal of radiators, Windows, Skylight, LG Appliance Package, kitchen and bath renovations, fresh paint throughout, new LVP flooring in lower level and refinished hardwood flooring. Other updates: Washer/Dryer - 2022, Roof - 2021, Hot Water Heater - 2018.
Townhouse Details
Home Type
- Townhome
Est. Annual Taxes
- $8,197
Year Built
- Built in 1926 | Remodeled in 2024
Lot Details
- 1,594 Sq Ft Lot
- Property is in excellent condition
Parking
- 1 Car Direct Access Garage
- 1 Driveway Space
- Basement Garage
- Rear-Facing Garage
Home Design
- Federal Architecture
- Traditional Architecture
- Brick Exterior Construction
- Brick Foundation
- Block Foundation
- Slab Foundation
- Slate Roof
- Aluminum Siding
Interior Spaces
- Property has 3 Levels
- Open Floorplan
- Skylights
- Recessed Lighting
- Double Pane Windows
- French Doors
- Family Room Off Kitchen
- Dining Area
Kitchen
- Gourmet Kitchen
- Kitchen Island
- Upgraded Countertops
Flooring
- Wood
- Ceramic Tile
- Luxury Vinyl Plank Tile
Bedrooms and Bathrooms
- En-Suite Bathroom
- Walk-In Closet
- Walk-in Shower
Finished Basement
- Walk-Out Basement
- Interior Basement Entry
- Laundry in Basement
- Natural lighting in basement
Outdoor Features
- Exterior Lighting
- Rain Gutters
- Porch
Location
- Urban Location
Schools
- Stoddert Elementary School
- Hardy Middle School
- Macarthur High School
Utilities
- Forced Air Heating and Cooling System
- Natural Gas Water Heater
Community Details
- No Home Owners Association
- Glover Park Subdivision
Listing and Financial Details
- Assessor Parcel Number 1301//0628
Map
Home Values in the Area
Average Home Value in this Area
Property History
| Date | Event | Price | Change | Sq Ft Price |
|---|---|---|---|---|
| 03/18/2025 03/18/25 | Sold | $1,425,000 | -1.7% | $662 / Sq Ft |
| 01/25/2025 01/25/25 | For Sale | $1,450,000 | 0.0% | $674 / Sq Ft |
| 02/04/2022 02/04/22 | Rented | $4,150 | +1.2% | -- |
| 01/13/2022 01/13/22 | For Rent | $4,100 | 0.0% | -- |
| 10/12/2021 10/12/21 | Sold | $899,000 | 0.0% | $654 / Sq Ft |
| 09/03/2021 09/03/21 | Pending | -- | -- | -- |
| 08/27/2021 08/27/21 | For Sale | $899,000 | -- | $654 / Sq Ft |
Tax History
| Year | Tax Paid | Tax Assessment Tax Assessment Total Assessment is a certain percentage of the fair market value that is determined by local assessors to be the total taxable value of land and additions on the property. | Land | Improvement |
|---|---|---|---|---|
| 2024 | $8,197 | $964,390 | $583,520 | $380,870 |
| 2023 | $7,942 | $934,380 | $562,160 | $372,220 |
| 2022 | $6,824 | $842,190 | $540,590 | $301,600 |
| 2021 | $6,429 | $832,720 | $537,900 | $294,820 |
| 2020 | $6,322 | $819,460 | $526,580 | $292,880 |
| 2019 | $6,051 | $786,680 | $508,490 | $278,190 |
| 2018 | $5,859 | $762,620 | $0 | $0 |
| 2017 | $5,602 | $731,460 | $0 | $0 |
| 2016 | $5,366 | $702,980 | $0 | $0 |
| 2015 | $4,994 | $658,910 | $0 | $0 |
| 2014 | $4,861 | $642,030 | $0 | $0 |
Mortgage History
| Date | Status | Loan Amount | Loan Type |
|---|---|---|---|
| Open | $1,140,000 | New Conventional | |
| Previous Owner | $938,250 | Credit Line Revolving | |
| Previous Owner | $417,000 | Adjustable Rate Mortgage/ARM | |
| Previous Owner | $78,400 | Credit Line Revolving |
Deed History
| Date | Type | Sale Price | Title Company |
|---|---|---|---|
| Deed | $1,425,000 | Sage Title | |
| Special Warranty Deed | $899,000 | Lp Title Llc | |
| Deed | $66,680 | -- |
Similar Homes in Washington, DC
Source: Bright MLS
MLS Number: DCDC2175974
APN: 1301-0628
- 3731 Benton St NW
- 3844 Beecher St NW
- 2409 37th St NW Unit 2
- 3811 Benton St NW
- 2501 Wisconsin Ave NW Unit 404
- 3760 Benton St NW
- 3819 Davis Place NW Unit 1
- 3827 Davis Place NW Unit 5
- 2605 39th St NW Unit 303
- 2320 Wisconsin Ave NW Unit 115
- 2205 Observatory Place NW
- 3937 Davis Place NW Unit 2
- 2717 38th St NW
- 2716 36th Place NW
- 2720 Wisconsin Ave NW Unit 503
- 2339 40th Place NW Unit 5
- 3900 Tunlaw Rd NW Unit 407
- 3900 Tunlaw Rd NW Unit 104
- 3900 Tunlaw Rd NW Unit 305
- 3900 Tunlaw Rd NW Unit 604

