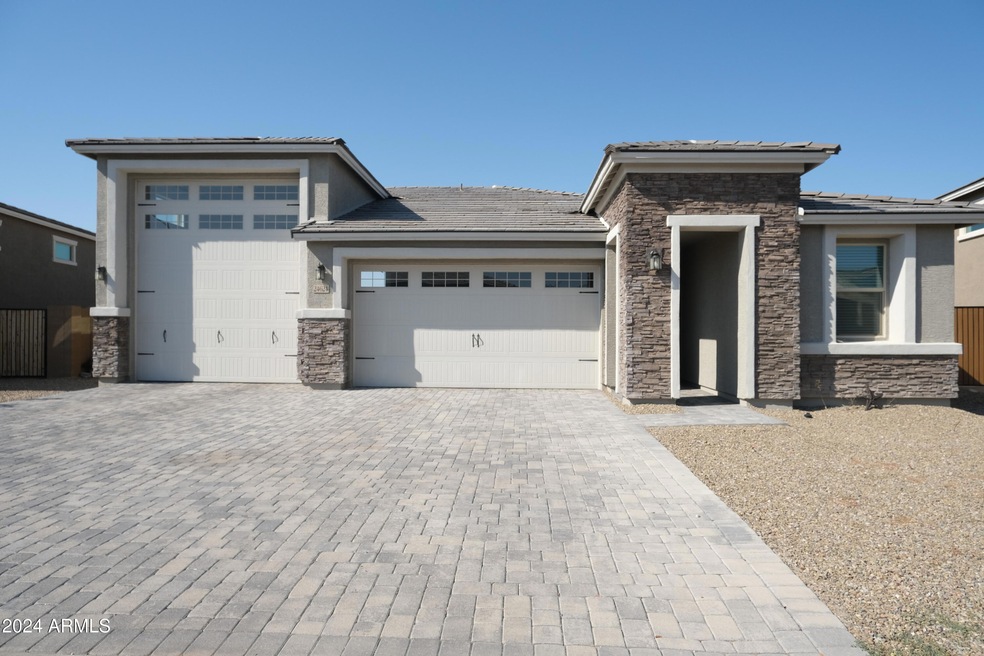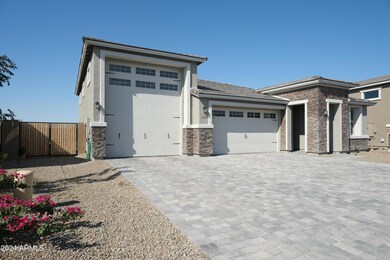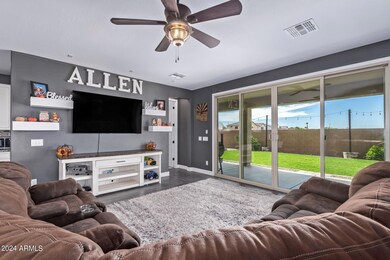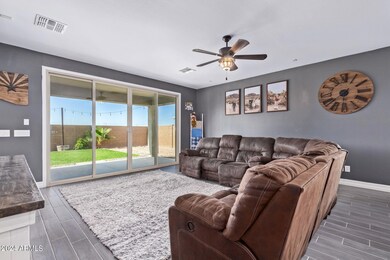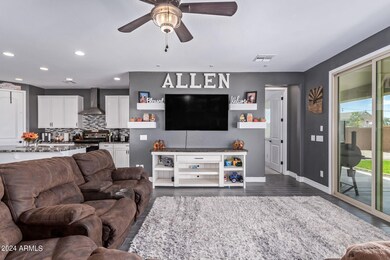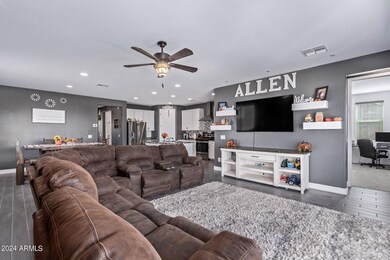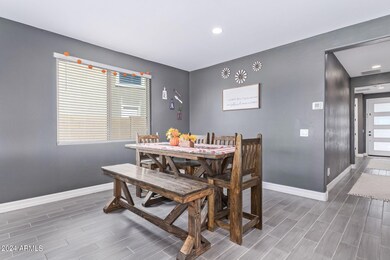
24624 N Seed Rd Florence, AZ 85132
Highlights
- RV Garage
- Eat-In Kitchen
- Tandem Parking
- Covered patio or porch
- Double Pane Windows
- Dual Vanity Sinks in Primary Bathroom
About This Home
As of January 2025Welcome to this exquisite residence, elegance meets functionality. As you approach, you'll be greeted by an extended paved driveway leading to a grand 2-car garage and an RV double door garage, showcasing the home's luxurious curb appeal. Step inside to discover high-quality wood-look tile flooring that flows throughout the open layout, creating a warm and inviting atmosphere. This home features 3 spacious bedrooms and 2 bathrooms. The heart of the home is the expansive living area, highlighted by an extra-wide glass sliding door that seamlessly connects indoor and outdoor spaces. Step out to your backyard, where you can enjoy breathtaking sunset views. Split floorplan places the master bedroom at the back of the house, ensuring privacy and tranquility. This one won't last long!
Last Agent to Sell the Property
Keller Williams Realty Sonoran Living License #SA679681000

Home Details
Home Type
- Single Family
Est. Annual Taxes
- $1,769
Year Built
- Built in 2023
Lot Details
- 8,577 Sq Ft Lot
- Desert faces the front of the property
- Block Wall Fence
HOA Fees
- $75 Monthly HOA Fees
Parking
- 2 Car Garage
- 4 Open Parking Spaces
- Garage ceiling height seven feet or more
- Tandem Parking
- Garage Door Opener
- RV Garage
Home Design
- Wood Frame Construction
- Tile Roof
- Stucco
Interior Spaces
- 1,790 Sq Ft Home
- 1-Story Property
- Double Pane Windows
- Low Emissivity Windows
- Vinyl Clad Windows
Kitchen
- Eat-In Kitchen
- Breakfast Bar
- Built-In Microwave
- Kitchen Island
Flooring
- Carpet
- Tile
Bedrooms and Bathrooms
- 3 Bedrooms
- 2 Bathrooms
- Dual Vanity Sinks in Primary Bathroom
Schools
- Florence K-8 Middle School
- Florence High School
Utilities
- Refrigerated Cooling System
- Heating Available
Additional Features
- ENERGY STAR Qualified Equipment
- Covered patio or porch
Listing and Financial Details
- Tax Lot 76
- Assessor Parcel Number 200-13-076
Community Details
Overview
- Association fees include ground maintenance
- Aam Association, Phone Number (602) 957-9191
- Built by Richmond American
- Crestfield Manor At Arizona Farms Village Par 1 Subdivision, Bronze Floorplan
Recreation
- Community Playground
Map
Home Values in the Area
Average Home Value in this Area
Property History
| Date | Event | Price | Change | Sq Ft Price |
|---|---|---|---|---|
| 01/29/2025 01/29/25 | Sold | $438,000 | -0.3% | $245 / Sq Ft |
| 12/28/2024 12/28/24 | Pending | -- | -- | -- |
| 12/10/2024 12/10/24 | Price Changed | $439,500 | -1.2% | $246 / Sq Ft |
| 11/19/2024 11/19/24 | Price Changed | $445,000 | -1.1% | $249 / Sq Ft |
| 10/14/2024 10/14/24 | For Sale | $450,000 | +16.9% | $251 / Sq Ft |
| 03/23/2023 03/23/23 | Sold | $384,995 | -1.3% | $215 / Sq Ft |
| 02/25/2023 02/25/23 | Pending | -- | -- | -- |
| 02/16/2023 02/16/23 | Price Changed | $389,995 | -8.2% | $218 / Sq Ft |
| 01/19/2023 01/19/23 | Price Changed | $424,995 | -10.5% | $237 / Sq Ft |
| 12/16/2022 12/16/22 | For Sale | $474,995 | -- | $265 / Sq Ft |
Tax History
| Year | Tax Paid | Tax Assessment Tax Assessment Total Assessment is a certain percentage of the fair market value that is determined by local assessors to be the total taxable value of land and additions on the property. | Land | Improvement |
|---|---|---|---|---|
| 2025 | $1,769 | $32,548 | -- | -- |
| 2024 | $197 | $43,141 | -- | -- |
| 2023 | $200 | $2,614 | $2,614 | $0 |
| 2022 | $197 | $2,614 | $2,614 | $0 |
| 2021 | $211 | $1,600 | $0 | $0 |
| 2020 | $202 | $1,600 | $0 | $0 |
| 2019 | $202 | $1,600 | $0 | $0 |
| 2018 | $195 | $1,600 | $0 | $0 |
| 2017 | $177 | $1,600 | $0 | $0 |
| 2016 | $174 | $1,600 | $1,600 | $0 |
| 2014 | $207 | $1,200 | $1,200 | $0 |
Mortgage History
| Date | Status | Loan Amount | Loan Type |
|---|---|---|---|
| Open | $417,302 | FHA | |
| Previous Owner | $378,021 | FHA | |
| Previous Owner | $775,000 | Purchase Money Mortgage |
Deed History
| Date | Type | Sale Price | Title Company |
|---|---|---|---|
| Warranty Deed | $425,000 | Navi Title Agency | |
| Special Warranty Deed | $384,995 | Fidelity National Title | |
| Special Warranty Deed | $3,705,000 | Thomas Title And Escrow | |
| Special Warranty Deed | $1,225,500 | Thomas Title & Escrow |
Similar Homes in Florence, AZ
Source: Arizona Regional Multiple Listing Service (ARMLS)
MLS Number: 6770645
APN: 200-13-076
- 9887 E Hay Loft Dr
- 24603 N Oxen Rd
- 9712 E Tangerine Rd
- 9754 E Barley Rd
- 9643 E Hay Loft Dr
- 9630 E Hay Loft Dr
- 9937 Harvest Rd
- 9919 Harvest Rd
- 9633 E Barley Rd
- 24319 N Cotton Rd
- 9700 E Harvest Rd
- 9925 E Orange Grove St
- 9447 E Alfalfa Dr
- 9381 E Tangerine Rd
- 9895 E Cotton Rd
- 9827 E Cotton Rd
- 24032 N Rooster Rd
- 9809 E Cotton Rd
- 9406 E Silo Rd
- 9394 E Silo Rd
