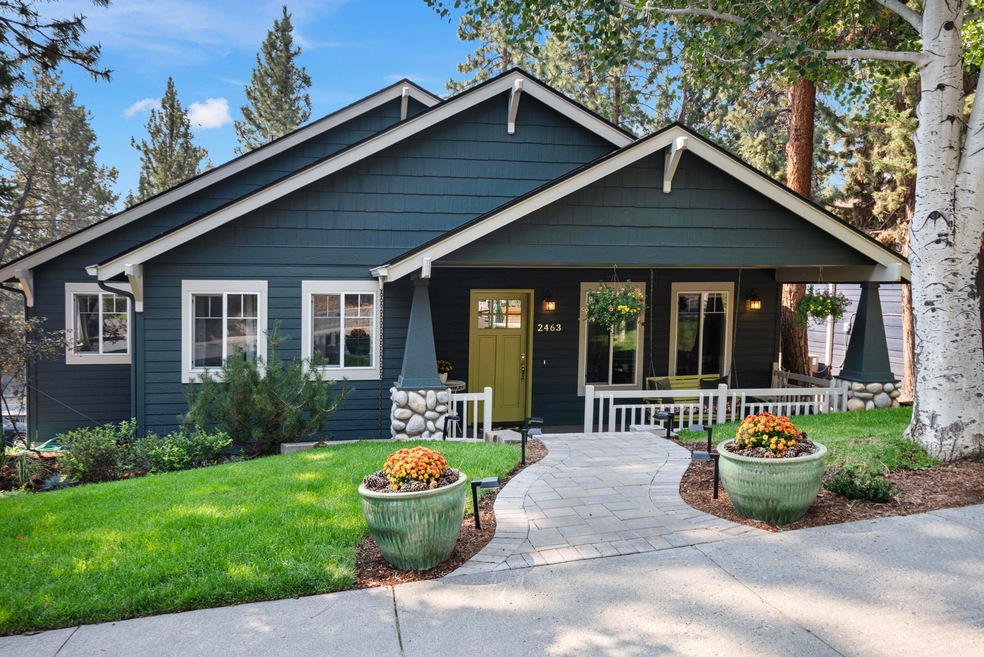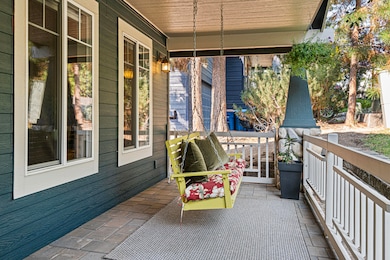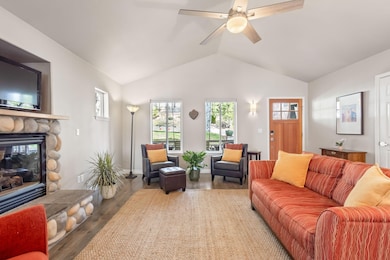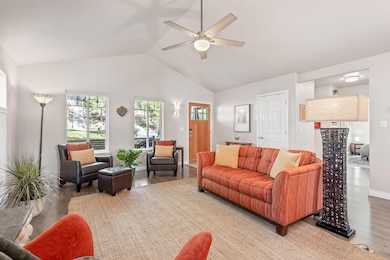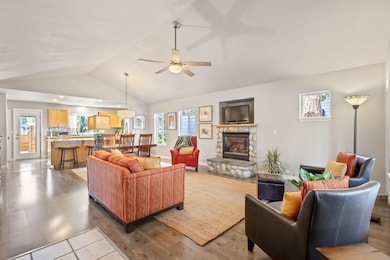
2463 NW Monterey Pines Dr Bend, OR 97701
Summit West NeighborhoodEstimated payment $5,351/month
Highlights
- Popular Property
- Two Primary Bedrooms
- Craftsman Architecture
- High Lakes Elementary School Rated A-
- Open Floorplan
- Main Floor Primary Bedroom
About This Home
Charming craftsman bungalow on Bend's westside with stylish, modern updates and a versatile layout. Main level offers 3 beds, 2 baths, great room with vaulted ceilings and gas fireplace, new quartz counters and tile backsplash in kitchen and baths, stainless appliances, and a laundry room with sink. The 280 sq ft lower-level flex space has new carpet, full bath, and separate entry through the garage—ideal as a guest suite, 4th bedroom, home office, studio, or potential ADU. New roof, furnace, AC and hot water heater. Sunny deck with privacy wall is surrounded by mature trees, just off the kitchen. Extra parking beside the 2-car attached garage, plus on-street parking and no HOA. Covered front porch with craftsman pillars, fully landscaped with sprinklers front and back. Prime location near Shevlin Park, COCC, trails, NWX, and top-rated schools. Enjoy westside living in this move-in ready, low-maintenance home with low taxes.
Open House Schedule
-
Sunday, April 27, 202510:00 am to 1:00 pm4/27/2025 10:00:00 AM +00:004/27/2025 1:00:00 PM +00:00Add to Calendar
Home Details
Home Type
- Single Family
Est. Annual Taxes
- $4,674
Year Built
- Built in 2000
Lot Details
- 5,663 Sq Ft Lot
- Sloped Lot
- Front and Back Yard Sprinklers
- Sprinklers on Timer
- Property is zoned RS, RS
Parking
- 2 Car Attached Garage
- Garage Door Opener
- Shared Driveway
Home Design
- Craftsman Architecture
- Northwest Architecture
- Traditional Architecture
- Cottage
- Stem Wall Foundation
- Frame Construction
- Composition Roof
Interior Spaces
- 1,872 Sq Ft Home
- 2-Story Property
- Open Floorplan
- Ceiling Fan
- Gas Fireplace
- Mud Room
- Great Room with Fireplace
- Living Room
- Dining Room
- Bonus Room
- Neighborhood Views
Kitchen
- Eat-In Kitchen
- Range
- Dishwasher
- Kitchen Island
- Granite Countertops
Flooring
- Carpet
- Laminate
- Tile
Bedrooms and Bathrooms
- 4 Bedrooms
- Primary Bedroom on Main
- Double Master Bedroom
- Linen Closet
- 3 Full Bathrooms
- Double Vanity
- Bathtub with Shower
Laundry
- Laundry Room
- Dryer
- Washer
Finished Basement
- Partial Basement
- Exterior Basement Entry
- Natural lighting in basement
Home Security
- Carbon Monoxide Detectors
- Fire and Smoke Detector
Schools
- High Lakes Elementary School
- Pacific Crest Middle School
- Summit High School
Utilities
- Forced Air Heating and Cooling System
- Heating System Uses Natural Gas
- Natural Gas Connected
- Water Heater
- Phone Available
- Cable TV Available
Community Details
- No Home Owners Association
- Westside Pines Subdivision
Listing and Financial Details
- Assessor Parcel Number 197878
Map
Home Values in the Area
Average Home Value in this Area
Tax History
| Year | Tax Paid | Tax Assessment Tax Assessment Total Assessment is a certain percentage of the fair market value that is determined by local assessors to be the total taxable value of land and additions on the property. | Land | Improvement |
|---|---|---|---|---|
| 2024 | $4,674 | $279,140 | -- | -- |
| 2023 | $4,333 | $271,010 | $0 | $0 |
| 2022 | $4,042 | $255,460 | $0 | $0 |
| 2021 | $4,048 | $248,020 | $0 | $0 |
| 2020 | $3,841 | $248,020 | $0 | $0 |
| 2019 | $3,734 | $240,800 | $0 | $0 |
| 2018 | $3,628 | $233,790 | $0 | $0 |
| 2017 | $3,588 | $226,990 | $0 | $0 |
| 2016 | $3,425 | $220,380 | $0 | $0 |
| 2015 | $3,332 | $213,970 | $0 | $0 |
| 2014 | $3,236 | $207,740 | $0 | $0 |
Property History
| Date | Event | Price | Change | Sq Ft Price |
|---|---|---|---|---|
| 04/11/2025 04/11/25 | For Sale | $889,000 | -- | $475 / Sq Ft |
Deed History
| Date | Type | Sale Price | Title Company |
|---|---|---|---|
| Interfamily Deed Transfer | -- | Deschutes County Title | |
| Warranty Deed | $465,000 | Western Title & Escrow |
Mortgage History
| Date | Status | Loan Amount | Loan Type |
|---|---|---|---|
| Open | $100,000 | New Conventional | |
| Previous Owner | $221,250 | New Conventional |
Similar Homes in Bend, OR
Source: Central Oregon Association of REALTORS®
MLS Number: 220198957
APN: 197878
- 2363 NW Labiche Ln
- 2122 NW Torrey Pines Dr
- 2304 NW Bens Ct Unit 1
- 2328 NW Bens Ct
- 1940 NW Monterey Pines Dr Unit 12
- 1940 NW Monterey Pines Dr Unit 8
- 2482 NW Crossing Dr
- 2082 NW Trenton Ave Unit 2
- 2417 NW Dorion Way
- 1676 NW William Clark St
- 1974 NW Newport Hills Dr
- 1979 NW Vicksburg Ave
- 2380 NW High Lakes Loop
- 1945 NW Sun Ray Ct
- 1931 NW Sun Ray Ct
- 2306 NW Floyd Ln
- 1769 NW Trenton Ave
- 2488 NW Drouillard Ave
- 2446 NW Drouillard Ave
- 2559 NW Crossing Dr
