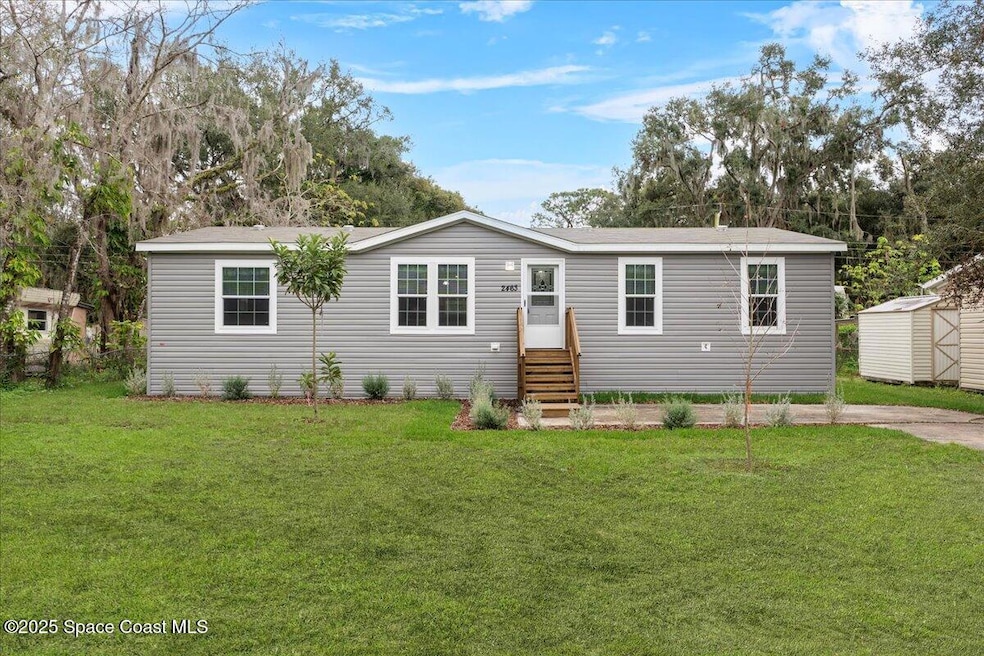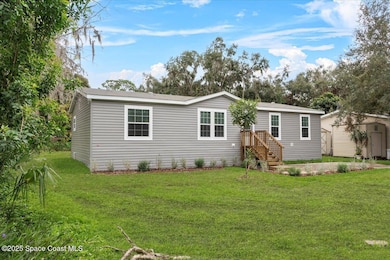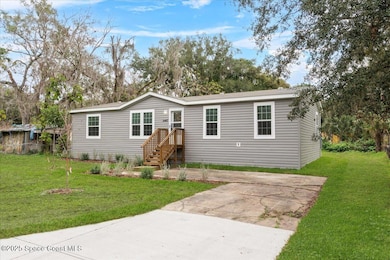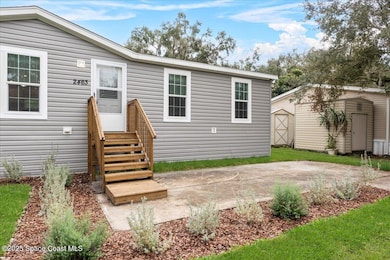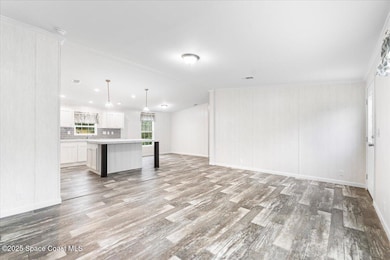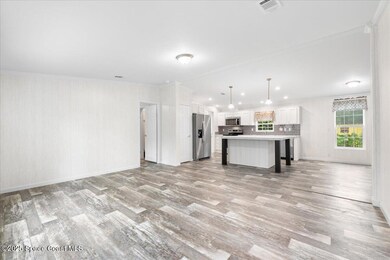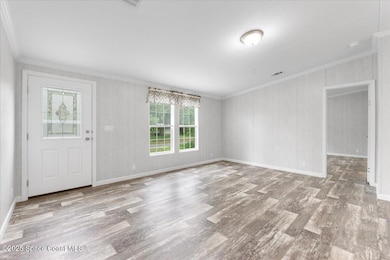
Estimated payment $1,335/month
Highlights
- New Construction
- Vaulted Ceiling
- Den
- Open Floorplan
- No HOA
- Walk-In Closet
About This Home
Welcome to 2463 Wildwood Drive, a new Peyton-Plus model home in the charming, close-knit community of Mims, FL. Set on a .18-acre lot with no HOA, this spacious manufactured home offers nearly 1,400 sq. ft. of open-concept living, including 3 bedrooms, 2 bathrooms, and a den ideal for a home office. Step inside to find airy vaulted ceilings, vinyl flooring, and a seamless flow from the living area to the kitchen and dinette. The kitchen shines with a central island, travertine countertops, shaker cabinets, a walk-in pantry, and brand-new appliances. Retreat to the primary suite, featuring a walk-in closet and an en-suite bath with a dual sink vanity, linen cabinet, shower, and island tub. Two additional bedrooms and a dedicated laundry room provide extra convenience. Don't miss your chance to own this brand-new home in a prime location—schedule your private showing today and embrace the best of Florida living! 2463 Wildwood Drive is located in a close-knit community with a small-town feel of Mims, FL. This brand-new Peyton-Plus model manufactured home sits on .18 acres, with no HOA, and offers just under 1,400 sq. ft. of living space that includes 3 spacious bedrooms, 2 full bathrooms, and an additional den room, perfect for the home office. As you step inside, you'll be greeted by an open floor plan with vinyl flooring throughout, and vaulted ceilings that enhance the open and airy feel of the home, offering a comfortable and contemporary living space. The spacious living room seamlessly flows into the kitchen and dinette area, perfect for entertaining guests. The kitchen is a chef's delight, featuring a central island with breakfast travertine countertops, shaker-style cabinets, walk-in food pantry, and brand-new appliances. The master bedroom is a serene retreat, complete with a walk-in closet and a luxurious en-suite master bath with a dual sink vanity, linen cabinet, shower stall, and island tub, perfect for soaking the day away! This home offers a den area that is perfect for a home office and two additional bedrooms providing plenty of space for family members or guests. For added convenience, this home offers a dedicated laundry/utility room. Mims boasts a close-knit community with a small-town feel, while still providing convenient access to modern amenities like local shops, and restaurants for dining, with the nearby city of Titusville offering additional shopping, dining, and entertainment options. For those who love the beach, the pristine shores of the Space Coast are just a short drive away, perfect for a day of sun and surf. Nature enthusiasts will appreciate the close proximity to the Indian River, Merritt Island National Wildlife Refuge, and Enchanted Forest Sanctuary, which offers easy access to stunning waterfront views, a variety of outdoor recreational activities, including boating, fishing, kayaking, hiking trails that meander through lush landscapes. Additionally, Mims is conveniently located near major highways, making it easy to commute to the greater Orlando area for work or leisure. Don't miss out on this incredible opportunity to own a brand-new manufactured home in a prime location with no HOA! Schedule your private showing today to make this house your home, and experience the best of Florida living!
Property Details
Home Type
- Manufactured Home
Est. Annual Taxes
- $158
Year Built
- Built in 2024 | New Construction
Lot Details
- 7,841 Sq Ft Lot
- Lot Dimensions are 105x75
- West Facing Home
- Cleared Lot
Home Design
- Shingle Roof
- Vinyl Siding
- Asphalt
Interior Spaces
- 1,378 Sq Ft Home
- 1-Story Property
- Open Floorplan
- Vaulted Ceiling
- Ceiling Fan
- Living Room
- Dining Room
- Den
- Vinyl Flooring
- Fire and Smoke Detector
Kitchen
- Breakfast Bar
- Electric Oven
- Electric Range
- Microwave
- Dishwasher
- Kitchen Island
Bedrooms and Bathrooms
- 3 Bedrooms
- Walk-In Closet
- 2 Full Bathrooms
Laundry
- Laundry in unit
- Washer and Electric Dryer Hookup
Schools
- MIMS Elementary School
- Madison Middle School
- Astronaut High School
Utilities
- Central Heating and Cooling System
- Heat Pump System
- Electric Water Heater
- Septic Tank
- Cable TV Available
Listing and Financial Details
- Assessor Parcel Number 2100610
Community Details
Overview
- No Home Owners Association
- Kingswood Unit 2 Subdivision
Pet Policy
- Pets Allowed
Map
Home Values in the Area
Average Home Value in this Area
Property History
| Date | Event | Price | Change | Sq Ft Price |
|---|---|---|---|---|
| 04/25/2025 04/25/25 | Price Changed | $237,300 | -1.0% | $172 / Sq Ft |
| 04/25/2025 04/25/25 | Price Changed | $239,700 | 0.0% | $174 / Sq Ft |
| 04/25/2025 04/25/25 | Price Changed | $239,700 | 0.0% | $174 / Sq Ft |
| 04/11/2025 04/11/25 | Price Changed | $239,800 | 0.0% | $174 / Sq Ft |
| 04/11/2025 04/11/25 | Price Changed | $239,800 | 0.0% | $174 / Sq Ft |
| 04/04/2025 04/04/25 | Price Changed | $239,900 | 0.0% | $174 / Sq Ft |
| 04/04/2025 04/04/25 | Price Changed | $239,900 | -0.9% | $174 / Sq Ft |
| 03/19/2025 03/19/25 | Price Changed | $242,000 | -0.2% | $176 / Sq Ft |
| 02/27/2025 02/27/25 | Price Changed | $242,400 | -1.0% | $176 / Sq Ft |
| 01/29/2025 01/29/25 | Price Changed | $244,900 | -3.6% | $178 / Sq Ft |
| 01/16/2025 01/16/25 | Price Changed | $254,100 | 0.0% | $184 / Sq Ft |
| 01/10/2025 01/10/25 | Price Changed | $254,200 | 0.0% | $184 / Sq Ft |
| 01/04/2025 01/04/25 | Price Changed | $254,300 | 0.0% | $185 / Sq Ft |
| 12/31/2024 12/31/24 | Price Changed | $254,400 | -1.0% | $185 / Sq Ft |
| 11/03/2024 11/03/24 | Price Changed | $256,900 | 0.0% | $186 / Sq Ft |
| 11/03/2024 11/03/24 | Price Changed | $256,900 | -1.2% | $186 / Sq Ft |
| 10/30/2024 10/30/24 | For Sale | $259,900 | +0.8% | $189 / Sq Ft |
| 10/19/2024 10/19/24 | Price Changed | $257,900 | -0.8% | $187 / Sq Ft |
| 09/24/2024 09/24/24 | For Sale | $259,900 | +583.9% | $189 / Sq Ft |
| 12/15/2023 12/15/23 | Sold | $38,000 | -5.0% | $28 / Sq Ft |
| 11/26/2023 11/26/23 | For Sale | $40,000 | 0.0% | $30 / Sq Ft |
| 11/25/2023 11/25/23 | Pending | -- | -- | -- |
| 11/08/2023 11/08/23 | For Sale | $40,000 | 0.0% | $30 / Sq Ft |
| 11/01/2023 11/01/23 | Pending | -- | -- | -- |
| 10/10/2023 10/10/23 | For Sale | $40,000 | 0.0% | $30 / Sq Ft |
| 07/01/2023 07/01/23 | Pending | -- | -- | -- |
| 05/27/2023 05/27/23 | For Sale | $40,000 | -- | $30 / Sq Ft |
Similar Homes in the area
Source: Space Coast MLS (Space Coast Association of REALTORS®)
MLS Number: 1028325
APN: 21-34-14-77-00000.0-0047.00
- 2400 Bar C Rd
- 4820 Dogwood Rd
- 2443 Bradford Ct
- 4713 Cambridge Dr
- 4889 Cambridge Dr
- 0000 Hammock Trail
- 5290 State Road 46
- 2144 Kings Cross St
- 2172 Kings Cross St
- 4580 Sugarberry Ln
- 2197 Kings Cross St
- 5310 State Road 46
- 4440 Sherwood Forest Dr
- 4505 London Town Rd
- 1965 Adale Ct
- 2765 Fawn Lake Blvd
- 2002 King Richard Dr
- 2795 Fawn Lake Blvd
- 4415 London Town Rd
- 2675 Falcon Ln
