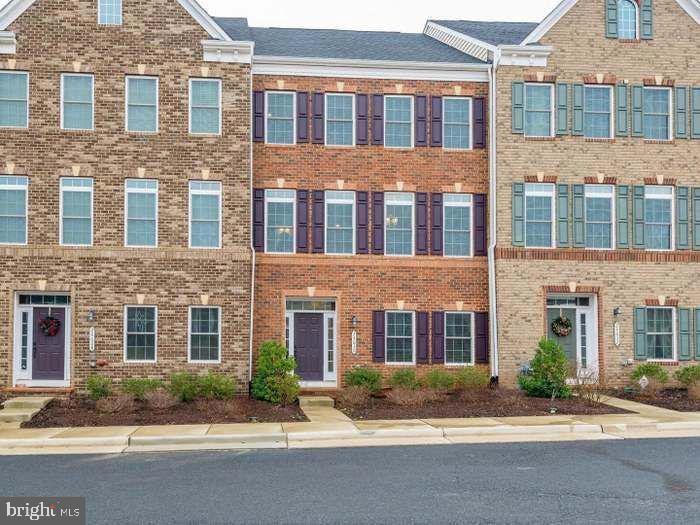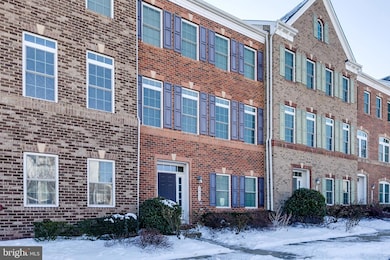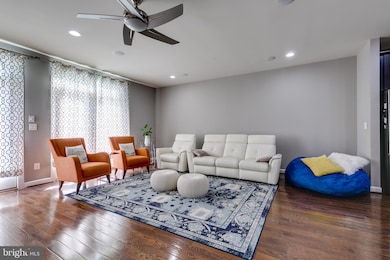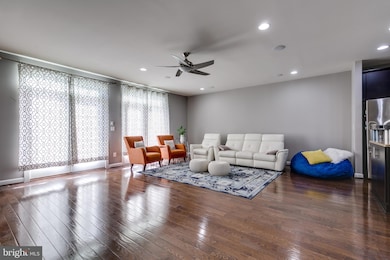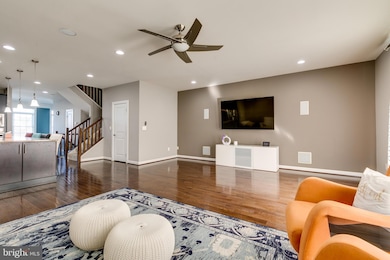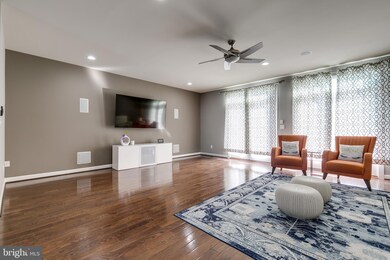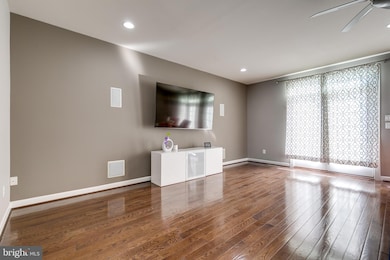
24630 Malibu Terrace Sterling, VA 20166
Arcola NeighborhoodHighlights
- Community Pool
- 2 Car Attached Garage
- 90% Forced Air Heating and Cooling System
- Rock Ridge High School Rated A+
- Programmable Thermostat
- 1-minute walk to Arcola Center Community Park and Pool
About This Home
As of March 2025Luxurious Townhome in Prime Town Center Location with Resort-Style Amenities
Discover your dream home with this stunning NVR Homes Carnegie Model, offering 3,200 sq ft of beautifully designed living space. With 10-foot ceilings and countless upgrades, this property combines modern luxury with convenience in a vibrant, walkable community.
Key Features:
Spacious Layout: 4 bedrooms designed to feel like a single-family home.
Elegant Master Suite: Features tray ceilings, 2 walk-in closets, and a spa-inspired bathroom with an ultra shower and tub.
Upgraded Kitchen: Stylish dark cabinets, a striking island, and attractive flooring.
Entertainment Ready: Built-in speakers on the main floor and in the master bedroom, plus Bose speakers on the deck for outdoor fun.
Additional Highlights:
Avalon Water Filtration System
Washer and dryer included
Stunning bathroom upgrades throughout
Community Amenities:
Access to a sparkling swimming pool for relaxation and exercise.
A fully equipped fitness center (gym) to support your active lifestyle.
Tot-lots and playgrounds for children to enjoy.
Beautifully landscaped spaces and walkways, perfect for leisure strolls.
Prime Location:
This home offers the ultimate convenience, being within walking distance to Walmart, Chipotle, and the future Target. The town center setup provides suburban comfort with city-like accessibility, making it the perfect place to call home.
Don’t miss this opportunity to live in a luxurious, amenity-packed community! Schedule your tour today!
Townhouse Details
Home Type
- Townhome
Est. Annual Taxes
- $5,965
Year Built
- Built in 2013
Lot Details
- 2,178 Sq Ft Lot
HOA Fees
- $131 Monthly HOA Fees
Parking
- 2 Car Attached Garage
- Rear-Facing Garage
Home Design
- Concrete Perimeter Foundation
- Masonry
Interior Spaces
- 3,200 Sq Ft Home
- Property has 3 Levels
- Ceiling Fan
- Natural lighting in basement
Bedrooms and Bathrooms
Schools
- Elaine E Thompson Elementary School
- Stone Hill Middle School
- Rock Ridge High School
Utilities
- 90% Forced Air Heating and Cooling System
- Programmable Thermostat
- Electric Water Heater
- Public Septic
Listing and Financial Details
- Tax Lot 158
- Assessor Parcel Number 163268238000
Community Details
Overview
- Arcola Subdivision
Recreation
- Community Pool
Map
Home Values in the Area
Average Home Value in this Area
Property History
| Date | Event | Price | Change | Sq Ft Price |
|---|---|---|---|---|
| 03/14/2025 03/14/25 | Sold | $762,000 | -2.9% | $238 / Sq Ft |
| 01/30/2025 01/30/25 | Price Changed | $784,500 | -1.3% | $245 / Sq Ft |
| 01/10/2025 01/10/25 | For Sale | $795,000 | +63.6% | $248 / Sq Ft |
| 02/28/2017 02/28/17 | Sold | $486,000 | -0.8% | $152 / Sq Ft |
| 01/22/2017 01/22/17 | Pending | -- | -- | -- |
| 01/21/2017 01/21/17 | For Sale | $489,994 | -- | $153 / Sq Ft |
Tax History
| Year | Tax Paid | Tax Assessment Tax Assessment Total Assessment is a certain percentage of the fair market value that is determined by local assessors to be the total taxable value of land and additions on the property. | Land | Improvement |
|---|---|---|---|---|
| 2024 | $5,966 | $689,670 | $195,000 | $494,670 |
| 2023 | $5,879 | $671,940 | $195,000 | $476,940 |
| 2022 | $5,675 | $637,610 | $180,000 | $457,610 |
| 2021 | $5,598 | $571,210 | $160,000 | $411,210 |
| 2020 | $5,244 | $506,710 | $140,000 | $366,710 |
| 2019 | $5,152 | $492,990 | $140,000 | $352,990 |
| 2018 | $5,011 | $461,850 | $140,000 | $321,850 |
| 2017 | $5,416 | $481,420 | $140,000 | $341,420 |
| 2016 | $5,554 | $485,050 | $0 | $0 |
| 2015 | $5,380 | $333,990 | $0 | $333,990 |
| 2014 | $5,164 | $307,100 | $0 | $307,100 |
Mortgage History
| Date | Status | Loan Amount | Loan Type |
|---|---|---|---|
| Open | $540,000 | New Conventional | |
| Previous Owner | $400,600 | Stand Alone Refi Refinance Of Original Loan | |
| Previous Owner | $418,000 | New Conventional | |
| Previous Owner | $437,400 | New Conventional | |
| Previous Owner | $405,450 | New Conventional | |
| Previous Owner | $399,736 | New Conventional |
Deed History
| Date | Type | Sale Price | Title Company |
|---|---|---|---|
| Deed | $762,000 | None Listed On Document | |
| Warranty Deed | $486,000 | Apex Settlement Corporation | |
| Special Warranty Deed | $477,000 | Attorney | |
| Special Warranty Deed | $470,278 | -- |
Similar Homes in Sterling, VA
Source: Bright MLS
MLS Number: VALO2086084
APN: 163-26-8238
- 42618 Burbank Terrace
- 24590 Johnson Oak Terrace
- 24602 Johnson Oak Terrace
- 24606 Johnson Oak Terrace
- 43011 Prophecy Terrace
- 42535 Tiber Falls Square
- 24608 Cervelo Terrace
- 42344 Alder Forest Terrace
- 0 Nethers Rd Unit VARP2001570
- 24628 Byrne Meadow Square Unit 301
- 24672 Lynette Springs Terrace
- 24661 Lynette Springs Terrace
- 24686 Byrne Meadow Square
- 42229 Black Rock Terrace
- 42341 Abney Wood Dr
- 42210 Terrazzo Terrace
- 42191 Shorecrest Terrace
- 42258 Dean Chapel Square
- 24880 Myers Glen Place
- 42558 Neighborly Ln
