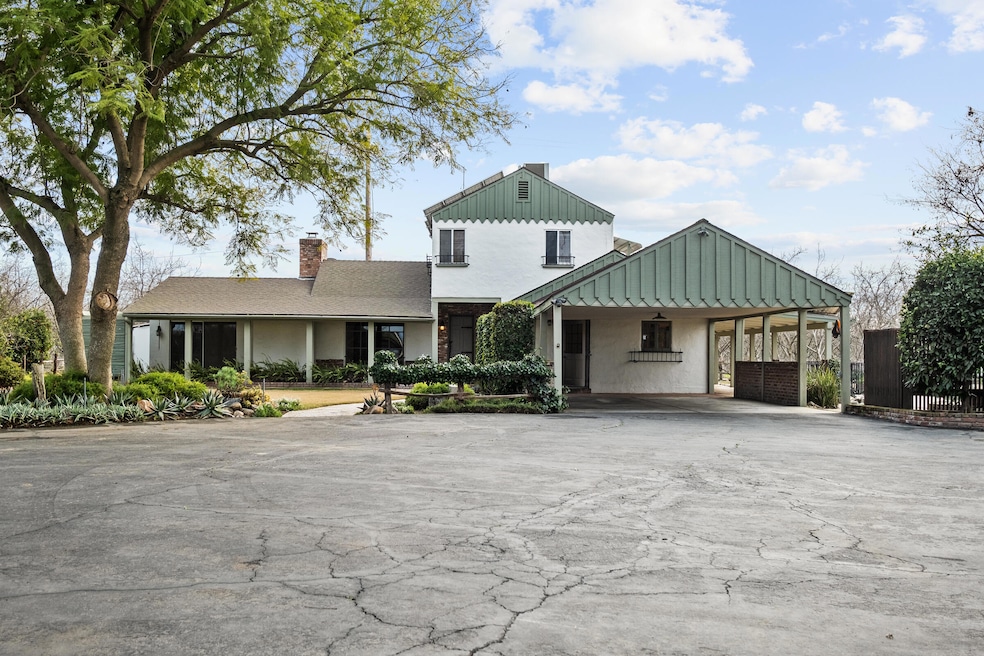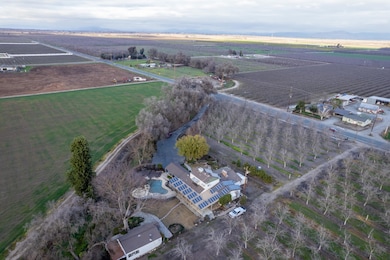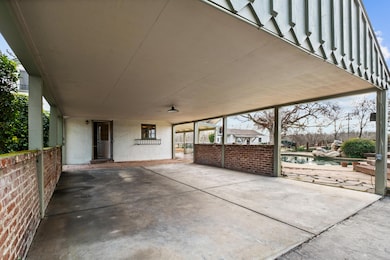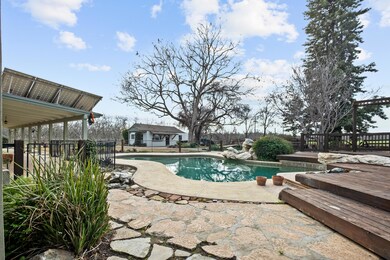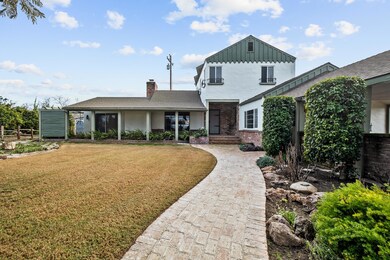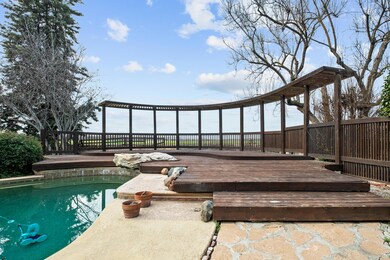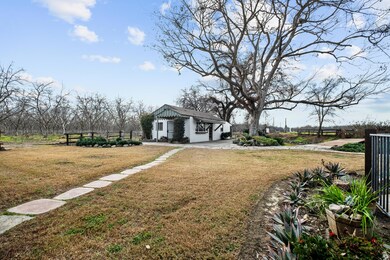
24633 Road 152 Tulare, CA 93274
Estimated payment $3,882/month
Highlights
- In Ground Pool
- Deck
- Wood Flooring
- Fireplace in Primary Bedroom
- Rural View
- No HOA
About This Home
Fantastic 2.8 acre rural property in north east Tulare! The primary home is nestled behind approximately 1.5 acres of Tulare walnuts that were planted in 2010. Upon pulling up to the front of the property, you will be greeted by a beautifully landscaped front yard and a glimpse of the wrap around deck on the north side of the pool. Inside the home, on the main floor, you'll find a den with a fireplace, creating a cozy environment during those chilly winter months. Off of the den is the living room with a generous amount of space for gathering friends and family. The master bedroom shares a wall and fireplace with the den. The spacious master bedroom features a walk in closet. The kitchen is accessible from both the den and living room and features an electric range, double self cleaning convection oven, dishwasher, and tile counter tops. The laundry area is off of the kitchen with an extra sink. Off of the north side of the kitchen is an office space with a 3/4 bathroom. Upstairs you will find two additional bedrooms and a full bathroom. Outside will be the pebble tech pool, beautiful rural views, and a free standing structure awaiting a new owners personal touch! Schedule your private showing today!
Home Details
Home Type
- Single Family
Est. Annual Taxes
- $1,466
Year Built
- Built in 1900
Lot Details
- 2.84 Acre Lot
- Landscaped
- Irregular Lot
- Front Yard
Home Design
- Brick Exterior Construction
- Composition Roof
- Stucco
Interior Spaces
- 2,832 Sq Ft Home
- 2-Story Property
- Ceiling Fan
- Double Sided Fireplace
- Living Room
- Dining Room
- Den with Fireplace
- Rural Views
Kitchen
- Double Self-Cleaning Convection Oven
- Electric Oven
- Built-In Range
- Recirculated Exhaust Fan
- Microwave
- Dishwasher
- Tile Countertops
- Disposal
Flooring
- Wood
- Brick
- Carpet
- Linoleum
Bedrooms and Bathrooms
- 3 Bedrooms
- Fireplace in Primary Bedroom
- Walk-In Closet
Laundry
- Laundry in Kitchen
- Sink Near Laundry
- Washer and Electric Dryer Hookup
Home Security
- Carbon Monoxide Detectors
- Fire and Smoke Detector
Parking
- Carport
- No Garage
Pool
- In Ground Pool
- Fence Around Pool
Outdoor Features
- Deck
Utilities
- Forced Air Heating and Cooling System
- Propane
- Well
- Electric Water Heater
- Septic Tank
Community Details
- No Home Owners Association
Listing and Financial Details
- Assessor Parcel Number 152140010000
Map
Home Values in the Area
Average Home Value in this Area
Tax History
| Year | Tax Paid | Tax Assessment Tax Assessment Total Assessment is a certain percentage of the fair market value that is determined by local assessors to be the total taxable value of land and additions on the property. | Land | Improvement |
|---|---|---|---|---|
| 2024 | $1,466 | $139,043 | $20,426 | $118,617 |
| 2023 | $1,383 | $136,239 | $20,026 | $116,213 |
| 2022 | $1,383 | $133,570 | $19,634 | $113,936 |
| 2021 | $1,364 | $130,951 | $19,249 | $111,702 |
| 2020 | $1,387 | $129,609 | $19,052 | $110,557 |
| 2019 | $1,422 | $127,068 | $18,678 | $108,390 |
| 2018 | $1,398 | $124,577 | $18,312 | $106,265 |
| 2017 | $1,385 | $122,134 | $17,953 | $104,181 |
| 2016 | $1,329 | $119,739 | $17,601 | $102,138 |
| 2015 | $1,285 | $117,940 | $17,337 | $100,603 |
| 2014 | $1,285 | $115,629 | $16,997 | $98,632 |
Property History
| Date | Event | Price | Change | Sq Ft Price |
|---|---|---|---|---|
| 04/03/2025 04/03/25 | Pending | -- | -- | -- |
| 03/19/2025 03/19/25 | Price Changed | $675,000 | -15.6% | $238 / Sq Ft |
| 02/07/2025 02/07/25 | For Sale | $799,900 | -- | $282 / Sq Ft |
Deed History
| Date | Type | Sale Price | Title Company |
|---|---|---|---|
| Quit Claim Deed | -- | None Listed On Document |
Mortgage History
| Date | Status | Loan Amount | Loan Type |
|---|---|---|---|
| Previous Owner | $30,000 | Credit Line Revolving |
Similar Homes in Tulare, CA
Source: Tulare County MLS
MLS Number: 233408
APN: 152-140-010-000
- 14999 Avenue 260
- 14040 Red Bud Dr
- 13198 Avenue 232
- 15074 Avenue 224
- 22860 Road 130
- 3012 N Oakmore Rd
- 27388 Road 148
- 12508 Colony Ave
- 12488 Colony Ave
- 213 Alberta St
- 3461 E Tulare Ave
- 3108 E Cross Ave
- 146 S Farmersville Blvd
- 379 S Oakmore St
- 783 S Farmersville Blvd
- 3059 Bay Hill Dr Unit 515sft
- 3012 Sand Hills Ave
- 858 N Ocean St Unit 525sft
- 832 N Ocean St Unit 524sft
- 810 N Ocean St Unit 523sft
