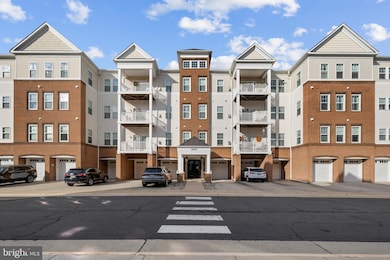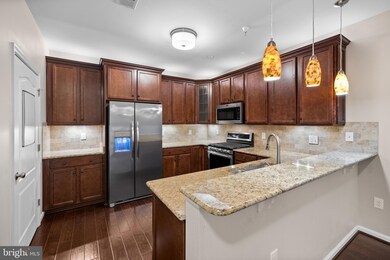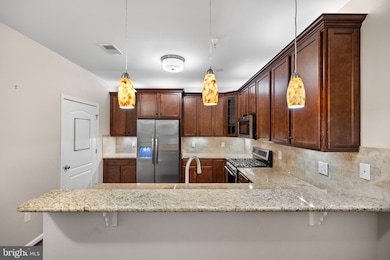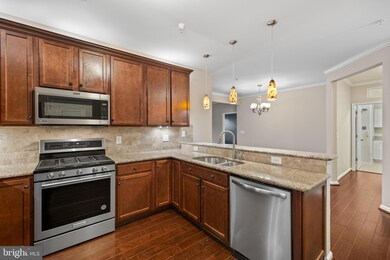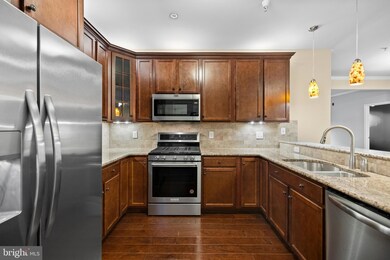
Highlights
- 1 Fireplace
- Community Pool
- Forced Air Heating and Cooling System
- Arcola Elementary School Rated A-
- 1 Car Detached Garage
- Dogs and Cats Allowed
About This Home
As of January 2025Welcome to 24637 Woolly Mammoth Ter #102, a beautifully maintained 2-bedroom, 2-bathroom condo with a den in the highly sought-after community of Centre Park - Aldie, VA. This home offers modern living, featuring a gourmet kitchen boasting stainless steel appliances, granite countertops, 42-inch mahogany shaker-style cabinetry, pendant lights, and a spacious walk-in pantry —perfect for both everyday meals and entertaining. The home also features an interior access garage and quick and easy walkout level access to the rear of the building with multiple walk paths for dog walking. The living area contains hardwood floors throughout the living room, dining room, bedrooms, and office/den areas and also boasts fresh paint and crown molding. The primary suite is a cozy retreat with a spacious walk-in closet and an ensuite bathroom complete with dual vanities and a shower. The second bedroom is generously sized, offering flexibility for a guest room, home office, or nursery. Enjoy your own private patio right outside of the main living room area, ideal for relaxing or enjoying morning coffee. The home's laundry room contains a full-size washer/dryer along with additional white cabinetry above to store all of your cleaning supplies. Situated in a vibrant and accessible neighborhood, this home provides easy access to major commuter routes, including Rt. 50, 15, and the Dulles Greenway. Residents enjoy access to fantastic community amenities such as walking trails, a clubhouse, tennis courts, and a pool. Shopping, dining, and entertainment are just minutes away at the Stone Ridge and South Riding Town Centers. Within a quarter-mile walk are Harris Teeter, Starbucks, a Salon & Spa, Walgreens, 7 Eleven, a Dry Cleaner, and much more. You will also find the prominent Gum Spring Library and Stone Springs Hospital Center within walking distance as well. With low-maintenance living, a prime location, and a stylish interior, this home offers a fantastic opportunity to enjoy the best of Aldie living. Schedule your showing today—this one won’t last long!
Last Agent to Sell the Property
Vincent Knight
Redfin Corporation

Property Details
Home Type
- Condominium
Est. Annual Taxes
- $3,735
Year Built
- Built in 2015
HOA Fees
- $420 Monthly HOA Fees
Parking
- 1 Car Detached Garage
- Garage Door Opener
- Driveway
Home Design
- Masonry
Interior Spaces
- 1,570 Sq Ft Home
- Property has 1 Level
- 1 Fireplace
Kitchen
- Stove
- Built-In Microwave
- Dishwasher
- Disposal
Bedrooms and Bathrooms
- 2 Main Level Bedrooms
- 2 Full Bathrooms
Laundry
- Dryer
- Washer
Utilities
- Forced Air Heating and Cooling System
- Natural Gas Water Heater
Listing and Financial Details
- Assessor Parcel Number 204259035001
Community Details
Overview
- Association fees include common area maintenance
- Low-Rise Condominium
- Centre Park Stone Ridge Condo Community
- Centre Park At Stone Ridge Subdivision
Amenities
- Common Area
Recreation
- Community Pool
Pet Policy
- Dogs and Cats Allowed
Map
Home Values in the Area
Average Home Value in this Area
Property History
| Date | Event | Price | Change | Sq Ft Price |
|---|---|---|---|---|
| 01/31/2025 01/31/25 | Sold | $455,000 | 0.0% | $290 / Sq Ft |
| 12/24/2024 12/24/24 | Pending | -- | -- | -- |
| 12/19/2024 12/19/24 | For Sale | $455,000 | 0.0% | $290 / Sq Ft |
| 12/13/2024 12/13/24 | Pending | -- | -- | -- |
| 11/22/2024 11/22/24 | For Sale | $455,000 | 0.0% | $290 / Sq Ft |
| 06/16/2022 06/16/22 | Sold | $455,000 | +3.6% | $290 / Sq Ft |
| 05/17/2022 05/17/22 | Pending | -- | -- | -- |
| 05/06/2022 05/06/22 | For Sale | $439,000 | -3.5% | $280 / Sq Ft |
| 04/29/2022 04/29/22 | Off Market | $455,000 | -- | -- |
| 04/29/2022 04/29/22 | For Sale | $439,000 | -- | $280 / Sq Ft |
Tax History
| Year | Tax Paid | Tax Assessment Tax Assessment Total Assessment is a certain percentage of the fair market value that is determined by local assessors to be the total taxable value of land and additions on the property. | Land | Improvement |
|---|---|---|---|---|
| 2024 | $3,736 | $431,880 | $145,000 | $286,880 |
| 2023 | $3,711 | $424,130 | $145,000 | $279,130 |
| 2022 | $3,081 | $346,150 | $125,000 | $221,150 |
| 2021 | $3,251 | $331,730 | $120,000 | $211,730 |
| 2020 | $3,179 | $307,120 | $100,000 | $207,120 |
| 2019 | $3,177 | $303,980 | $100,000 | $203,980 |
| 2018 | $3,299 | $304,080 | $100,000 | $204,080 |
| 2017 | $3,546 | $315,170 | $100,000 | $215,170 |
| 2016 | $3,478 | $303,750 | $0 | $0 |
Mortgage History
| Date | Status | Loan Amount | Loan Type |
|---|---|---|---|
| Open | $446,758 | FHA | |
| Previous Owner | $432,250 | New Conventional |
Deed History
| Date | Type | Sale Price | Title Company |
|---|---|---|---|
| Deed | $455,000 | Stewart Title | |
| Warranty Deed | $455,000 | Chicago Title | |
| Interfamily Deed Transfer | -- | None Available | |
| Deed | -- | Virginia Patricia E | |
| Special Warranty Deed | $323,716 | None Available |
Similar Homes in Aldie, VA
Source: Bright MLS
MLS Number: VALO2084038
APN: 204-25-9035-001
- 24637 Woolly Mammoth Terrace Unit D-206
- 24660 Woolly Mammoth Terrace Unit 305
- 41930 Stoneyford Terrace
- 41909 Beryl Terrace
- 42005 Nora Mill Terrace
- 41996 Nora Mill Terrace
- 24558 Rosebay Terrace
- 42043 Berkley Hill Terrace
- 24662 Cable Mill Terrace
- 24511 Glenville Grove Terrace
- 24485 Amherst Forest Terrace
- 41693 Dillinger Mill Place
- 24867 Culbertson Terrace
- 42191 Shorecrest Terrace
- 24873 Culbertson Terrace
- 24661 Lynette Springs Terrace
- 24686 Byrne Meadow Square
- 24672 Lynette Springs Terrace
- 24628 Byrne Meadow Square Unit 301
- 42229 Black Rock Terrace

