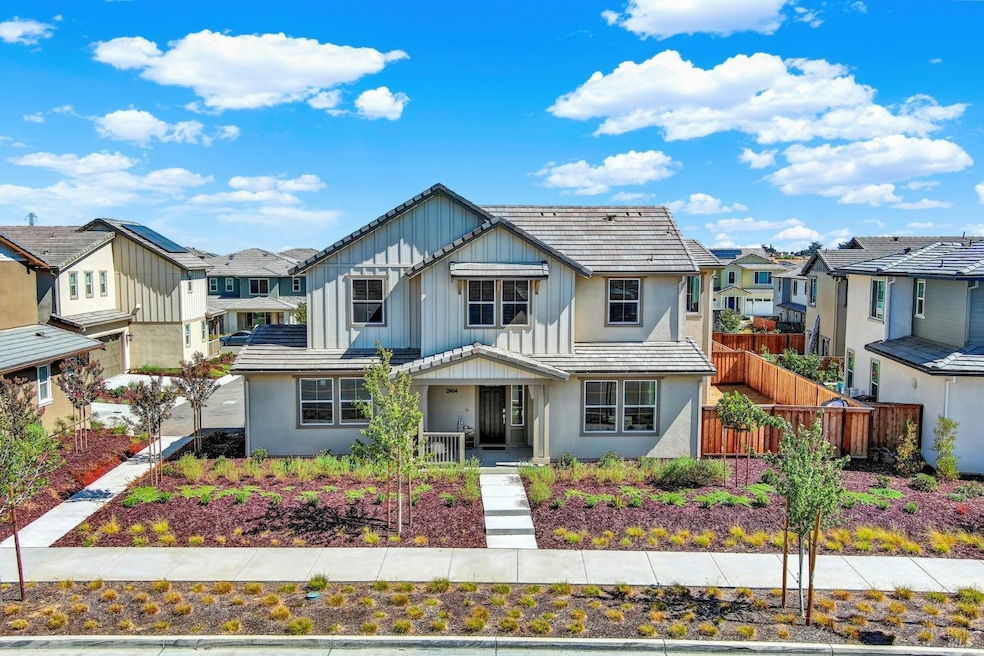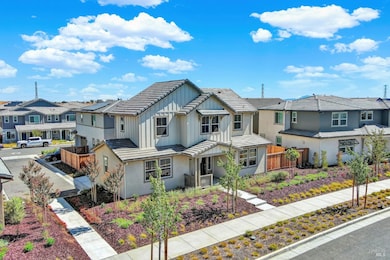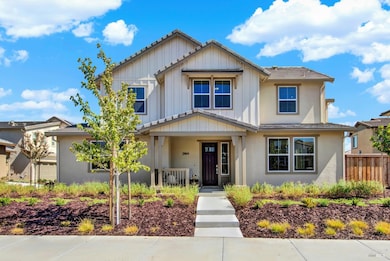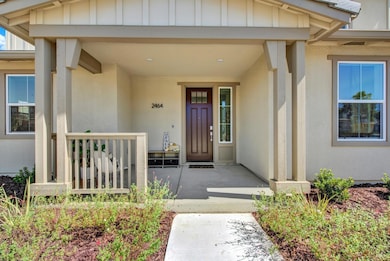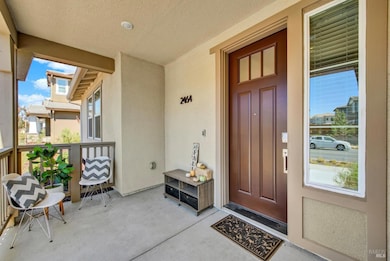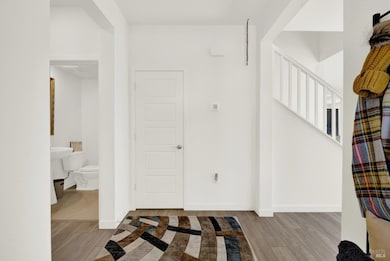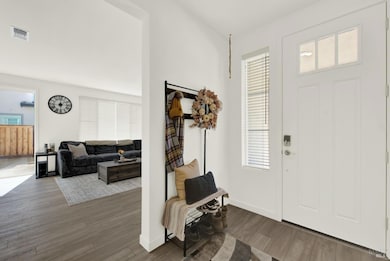
2464 Lake Club Dr Fairfield, CA 94533
Estimated payment $4,943/month
Highlights
- Fitness Center
- New Construction
- Property is near a clubhouse
- Vanden High School Rated A-
- Solar Power System
- Main Floor Bedroom
About This Home
Welcome to 2464 Lake Club Dr, located in the highly sought-after One Lake community in Fairfield.This contemporary 4-bedroom, 3.5-bath home spans 2,562 square feet, offering a thoughtful courtyard-centric design perfect for today's lifestyle. On the main level, a private living suite with its own bathroom and lounge area provides ideal space for guests or multigenerational living. The open-concept kitchen flows into a spacious great room, perfect for socializing or relaxing. Equipped with top-tier appliances, custom blinds, and cutting-edge HomeSmart technology, this home combines modern convenience with style. The community amenities, including a pool, walking trails, Journey Coffee, and the picturesque lake, are just steps away. Plus, easy access to the Capitol Corridor Amtrak, BART, and Napa Valley makes commuting and leisure trips effortless. Make 2464 Lake Club Dr your modern sanctuary.
Home Details
Home Type
- Single Family
Est. Annual Taxes
- $5,585
Year Built
- Built in 2024 | New Construction
Lot Details
- 4,762 Sq Ft Lot
- Wood Fence
HOA Fees
- $153 Monthly HOA Fees
Parking
- 2 Car Attached Garage
Interior Spaces
- 2,562 Sq Ft Home
- 2-Story Property
- Family Room Off Kitchen
- Living Room
- Formal Dining Room
- Fire Suppression System
Kitchen
- Breakfast Area or Nook
- Free-Standing Gas Oven
- Free-Standing Gas Range
- Microwave
- Dishwasher
- Kitchen Island
Bedrooms and Bathrooms
- 4 Bedrooms
- Main Floor Bedroom
- Walk-In Closet
- Bathroom on Main Level
Laundry
- Laundry on upper level
- Gas Dryer Hookup
Eco-Friendly Details
- ENERGY STAR Qualified Appliances
- Energy-Efficient HVAC
- Energy-Efficient Lighting
- Solar Power System
- Solar owned by seller
- Solar owned by a third party
Utilities
- Forced Air Zoned Heating and Cooling System
- Tankless Water Heater
- Private Sewer
Additional Features
- Front Porch
- Property is near a clubhouse
Listing and Financial Details
- Assessor Parcel Number 0166-451-070
Community Details
Overview
- Association fees include common areas, ground maintenance
- Helsing Group Association, Phone Number (707) 283-7981
- Built by Tri Pointe Homes
- Greenbelt
Recreation
- Community Playground
- Fitness Center
- Community Pool
- Trails
Map
Home Values in the Area
Average Home Value in this Area
Tax History
| Year | Tax Paid | Tax Assessment Tax Assessment Total Assessment is a certain percentage of the fair market value that is determined by local assessors to be the total taxable value of land and additions on the property. | Land | Improvement |
|---|---|---|---|---|
| 2024 | $5,585 | $177,908 | $177,908 | -- |
| 2023 | $5,790 | $174,420 | $174,420 | $0 |
| 2022 | $1,723 | $10,133 | $10,133 | $0 |
| 2021 | $1,685 | $9,935 | $9,935 | $0 |
Property History
| Date | Event | Price | Change | Sq Ft Price |
|---|---|---|---|---|
| 03/31/2025 03/31/25 | For Sale | $775,000 | 0.0% | $302 / Sq Ft |
| 03/30/2025 03/30/25 | Off Market | $775,000 | -- | -- |
| 02/05/2025 02/05/25 | Price Changed | $775,000 | -0.6% | $302 / Sq Ft |
| 01/10/2025 01/10/25 | Price Changed | $780,000 | -0.6% | $304 / Sq Ft |
| 10/25/2024 10/25/24 | Price Changed | $785,000 | -1.9% | $306 / Sq Ft |
| 09/07/2024 09/07/24 | For Sale | $800,000 | -- | $312 / Sq Ft |
Deed History
| Date | Type | Sale Price | Title Company |
|---|---|---|---|
| Grant Deed | $749,000 | First American Title |
Mortgage History
| Date | Status | Loan Amount | Loan Type |
|---|---|---|---|
| Open | $765,103 | VA |
Similar Homes in Fairfield, CA
Source: Bay Area Real Estate Information Services (BAREIS)
MLS Number: 324071151
APN: 0166-451-070
- 2464 Lake Club Dr
- 2510 Cyan Dr Unit 2
- 2550 Amaranth Place
- 5963 Big Sky Dr
- 5956 Big Sky Dr
- 2545 Cyan Dr
- 2428 Artisan Way
- 2544 Big Sky Dr
- 2428 Periwinkle Place
- 2474 Founders Place
- 5763 Pond Lily Way
- 2729 Soho Ln
- 5014 Brown Ln
- 2456 Hanson Dr
- 2518 Freitas Way
- 5278 Jacque Bell Ln
- 3143 Puffin Cir
- 2353 White Dr
- 2351 Digerud Dr
- 3056 Puffin Cir Unit 2
