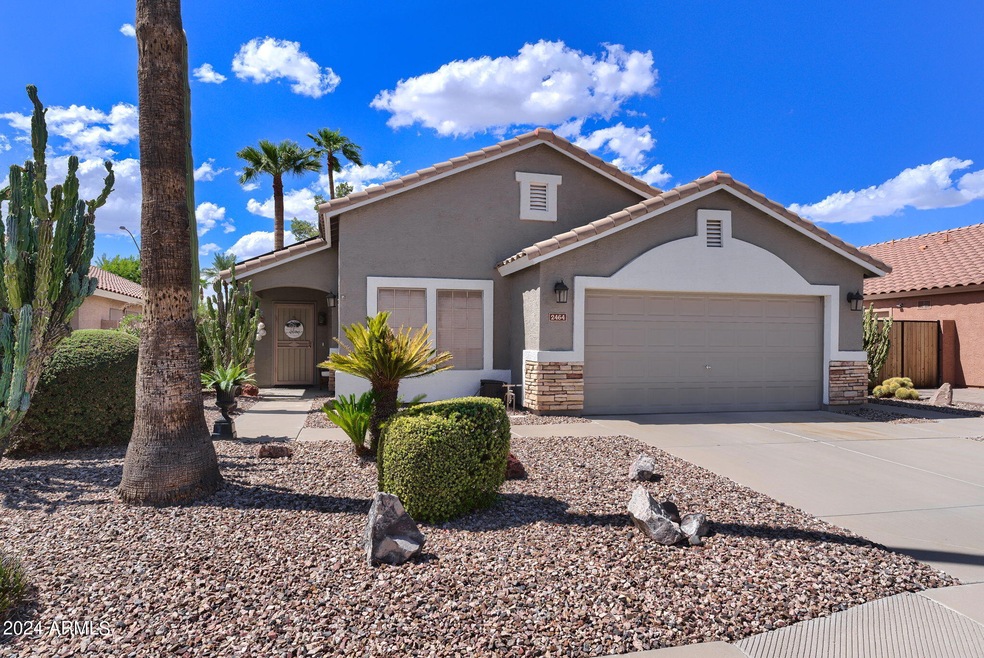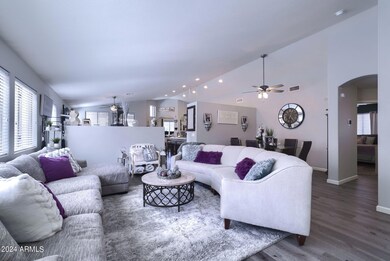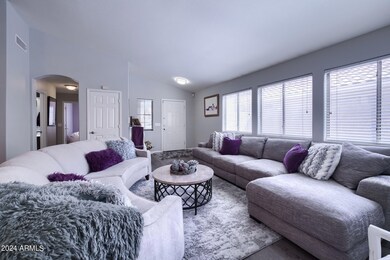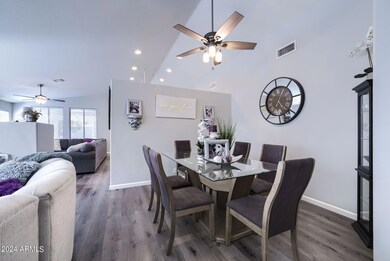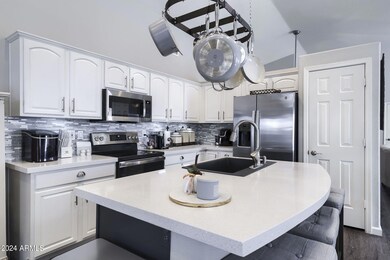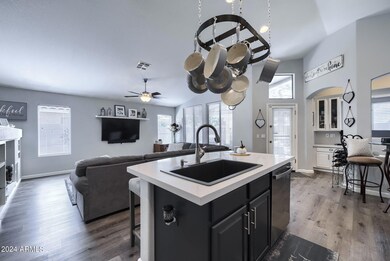
Highlights
- Golf Course Community
- Play Pool
- Clubhouse
- Augusta Ranch Elementary School Rated A-
- Solar Power System
- Vaulted Ceiling
About This Home
As of October 2024Gorgeous 4 Bedroom, 2 Bath, Split Floor Plan home with a Beautiful Sparkling Pebble Tec Pool in the Golf Community of Augusta Ranch! Bright & Spacious w/Vaulted Ceilings & Vinyl plank flooring, this Open Concept home has an amazing Kitchen boasting newer Stainless Appliances March 2024 & Grantie Countertops! Custom Built-in Desk Area off kitchen is perfect for working at home! Primary Suite w/Double sinks, Garden Tub, Walk-in Shower, Private Toilet Room & Walk-In-Closet has views to the Private Backyard & Pool. Enjoy the Resort Style Backyard & Pool with Rubber Stone Deck & Peaceful Waterfall. Solar Panels save Huge $ on Utilities! Garage w/built-in Cabinets, Attic is Floored & Insulated w/Pull down Ladder! A/C 2021, Pool & Fountain Pumps 2023, Patio Deck 2022, Pavers 2021, Ext Paint 2022
Home Details
Home Type
- Single Family
Est. Annual Taxes
- $1,617
Year Built
- Built in 1999
Lot Details
- 6,325 Sq Ft Lot
- Desert faces the front and back of the property
- Block Wall Fence
- Sprinklers on Timer
- Private Yard
HOA Fees
- $79 Monthly HOA Fees
Parking
- 2 Car Direct Access Garage
- Garage Door Opener
Home Design
- Wood Frame Construction
- Tile Roof
- Stucco
Interior Spaces
- 1,924 Sq Ft Home
- 1-Story Property
- Vaulted Ceiling
- Ceiling Fan
- Double Pane Windows
- Solar Screens
Kitchen
- Eat-In Kitchen
- Breakfast Bar
- Built-In Microwave
- Kitchen Island
- Granite Countertops
Flooring
- Carpet
- Laminate
Bedrooms and Bathrooms
- 4 Bedrooms
- Bathroom Updated in 2024
- Primary Bathroom is a Full Bathroom
- 2 Bathrooms
- Dual Vanity Sinks in Primary Bathroom
- Bathtub With Separate Shower Stall
Pool
- Pool Updated in 2023
- Play Pool
- Above Ground Spa
Schools
- Augusta Ranch Elementary School
- Desert Ridge Jr. High Middle School
- Desert Ridge High School
Utilities
- Cooling System Updated in 2021
- Refrigerated Cooling System
- Heating Available
- High Speed Internet
- Cable TV Available
Additional Features
- No Interior Steps
- Solar Power System
- Covered patio or porch
Listing and Financial Details
- Tax Lot 46
- Assessor Parcel Number 312-01-159
Community Details
Overview
- Association fees include ground maintenance
- Augusta Ranch HOA, Phone Number (480) 551-4300
- Built by Greystone
- Augusta Ranch Parcel 2 Subdivision
- FHA/VA Approved Complex
Amenities
- Clubhouse
- Recreation Room
Recreation
- Golf Course Community
- Community Playground
- Bike Trail
Map
Home Values in the Area
Average Home Value in this Area
Property History
| Date | Event | Price | Change | Sq Ft Price |
|---|---|---|---|---|
| 10/31/2024 10/31/24 | Sold | $524,900 | 0.0% | $273 / Sq Ft |
| 09/18/2024 09/18/24 | For Sale | $524,900 | +69.3% | $273 / Sq Ft |
| 11/01/2018 11/01/18 | Sold | $310,000 | -2.8% | $161 / Sq Ft |
| 10/06/2018 10/06/18 | Pending | -- | -- | -- |
| 09/29/2018 09/29/18 | Price Changed | $319,000 | -0.3% | $166 / Sq Ft |
| 09/25/2018 09/25/18 | Price Changed | $319,900 | -1.5% | $166 / Sq Ft |
| 09/19/2018 09/19/18 | Price Changed | $324,900 | 0.0% | $169 / Sq Ft |
| 09/07/2018 09/07/18 | Price Changed | $325,000 | -1.1% | $169 / Sq Ft |
| 08/30/2018 08/30/18 | Price Changed | $328,500 | -0.1% | $171 / Sq Ft |
| 08/17/2018 08/17/18 | Price Changed | $328,900 | 0.0% | $171 / Sq Ft |
| 08/03/2018 08/03/18 | Price Changed | $329,000 | -0.3% | $171 / Sq Ft |
| 07/11/2018 07/11/18 | For Sale | $329,900 | -- | $171 / Sq Ft |
Tax History
| Year | Tax Paid | Tax Assessment Tax Assessment Total Assessment is a certain percentage of the fair market value that is determined by local assessors to be the total taxable value of land and additions on the property. | Land | Improvement |
|---|---|---|---|---|
| 2025 | $1,602 | $22,501 | -- | -- |
| 2024 | $1,617 | $21,430 | -- | -- |
| 2023 | $1,617 | $36,350 | $7,270 | $29,080 |
| 2022 | $1,578 | $27,780 | $5,550 | $22,230 |
| 2021 | $1,709 | $26,260 | $5,250 | $21,010 |
| 2020 | $1,679 | $24,110 | $4,820 | $19,290 |
| 2019 | $1,556 | $22,000 | $4,400 | $17,600 |
| 2018 | $1,481 | $20,560 | $4,110 | $16,450 |
| 2017 | $1,435 | $19,220 | $3,840 | $15,380 |
| 2016 | $1,481 | $18,580 | $3,710 | $14,870 |
| 2015 | $1,365 | $18,300 | $3,660 | $14,640 |
Mortgage History
| Date | Status | Loan Amount | Loan Type |
|---|---|---|---|
| Open | $515,392 | FHA | |
| Previous Owner | $60,000 | Credit Line Revolving | |
| Previous Owner | $325,000 | New Conventional | |
| Previous Owner | $287,500 | New Conventional | |
| Previous Owner | $286,300 | New Conventional | |
| Previous Owner | $285,000 | New Conventional | |
| Previous Owner | $285,000 | New Conventional | |
| Previous Owner | $236,550 | New Conventional | |
| Previous Owner | $47,000 | Credit Line Revolving | |
| Previous Owner | $260,000 | New Conventional | |
| Previous Owner | $50,000 | Credit Line Revolving |
Deed History
| Date | Type | Sale Price | Title Company |
|---|---|---|---|
| Warranty Deed | $524,900 | Pioneer Title Agency | |
| Special Warranty Deed | -- | None Listed On Document | |
| Warranty Deed | $310,000 | Equitable Title Agency Llc | |
| Interfamily Deed Transfer | -- | None Available | |
| Warranty Deed | $325,000 | Equity Title Agency Inc | |
| Corporate Deed | $145,583 | North American Title |
Similar Homes in Mesa, AZ
Source: Arizona Regional Multiple Listing Service (ARMLS)
MLS Number: 6760530
APN: 312-01-159
- 2550 South S Ellsworth Rd Unit 207
- 9363 E Mendoza Ave
- 9360 E Milagro Ave
- 9233 E Neville Ave Unit 1125
- 9233 E Neville Ave Unit 1059
- 2550 S Ellsworth Rd Unit 233
- 2550 S Ellsworth Rd Unit 678
- 2550 S Ellsworth Rd Unit 793
- 2550 S Ellsworth Rd Unit 813
- 2550 S Ellsworth Rd Unit 353
- 2550 S Ellsworth Rd Unit 32
- 2550 S Ellsworth Rd Unit 219
- 2550 S Ellsworth Rd Unit 411
- 2550 S Ellsworth Rd Unit 312
- 2550 S Ellsworth Rd
- 2550 S Ellsworth Rd Unit 802
- 2550 S Ellsworth Rd Unit 206
- 2550 S Ellsworth Rd Unit 204
- 2550 S Ellsworth Rd Unit 849
- 2550 S Ellsworth Rd Unit 171
