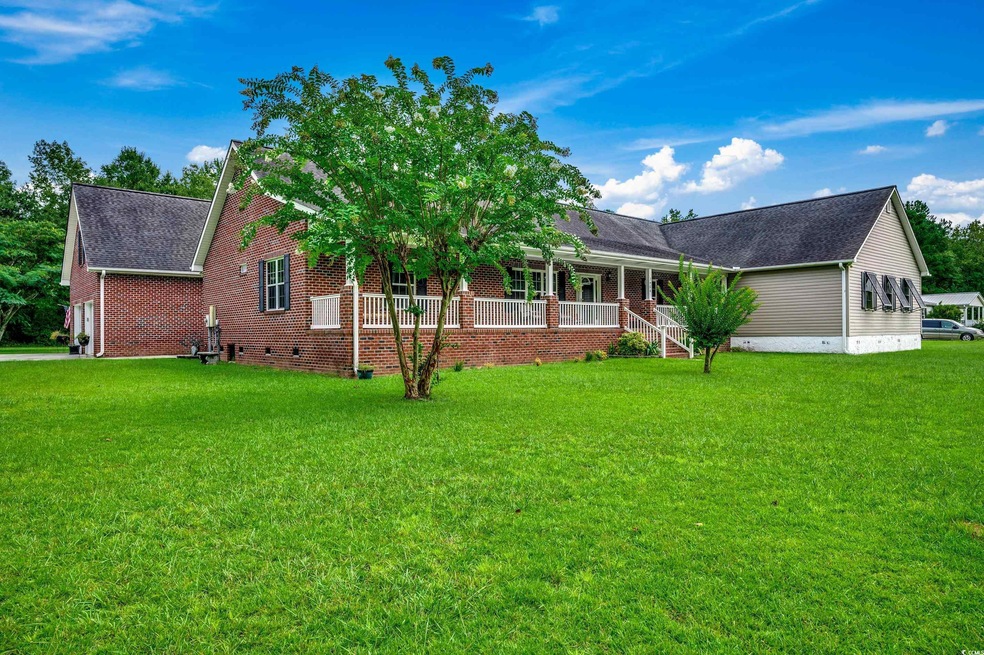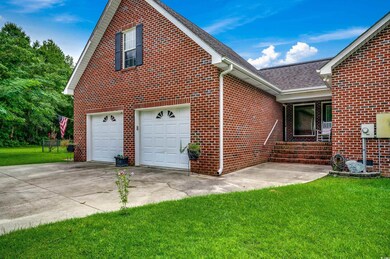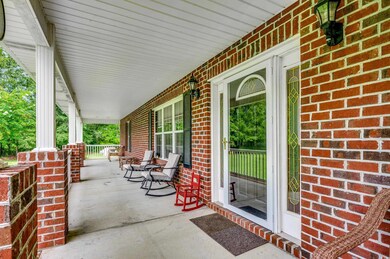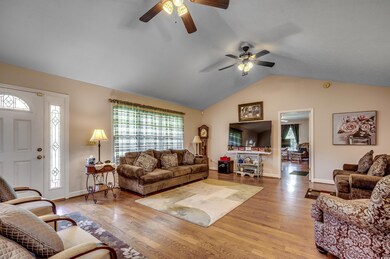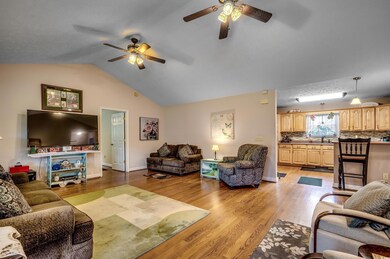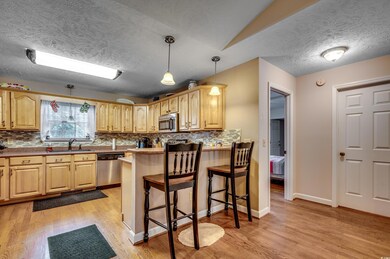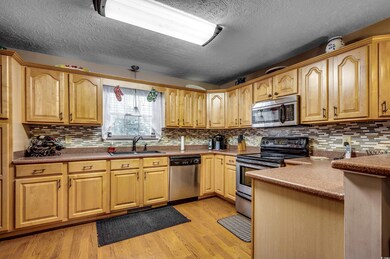
Highlights
- Home Theater
- RV Access or Parking
- Deck
- Second Garage
- Sitting Area In Primary Bedroom
- Recreation Room
About This Home
As of September 2024Welcome to 2464 Sweet Home Dr, a remarkable 6-bedroom, 3-bathroom haven nestled in the serene landscape of Loris, SC. This impressive brick front home spans well over 4 acres of pristine, level land offering the epitome of freedom and privacy. As you approach, the charm of a large front porch greets you, inviting you to unwind and enjoy the peaceful surroundings. With a two-car attached garage and a full bedroom with a bathroom above, this property provides exceptional versatility. Step inside, and you'll discover three distinct living areas, including a welcoming living room with a vaulted ceiling, a spacious great room, and an entertainment-ready game room. Additionally, a delightful Carolina room and a formal dining room provide ample space for relaxation and gatherings. The home also has a large deck overlooking the fenced-in yard, offering the perfect spot for outdoor entertainment and tranquility. The heart of this home, the kitchen, boasts an abundance of custom cabinets, stainless steel appliances, durable Corian countertops, and a convenient bar area. Throughout the property, you'll find ceiling fans in almost every room, enhancing comfort and energy efficiency. Worries about HVAC are a thing of the past with a brand-new system ensuring year-round comfort. Outside, the expansive property allows for the storage of boats or RV’s, with ample parking for all your needs. While the majority of the lot is thoughtfully cleared, mature trees border the back and side yard, enhancing the natural beauty of the landscape. Situated just 20 minutes from the beach, this property offers the perfect blend of privacy and proximity, allowing you to savor the quiet while still being within easy reach of the vibrant North Myrtle Beach scene. Don't miss your chance to experience the best of both worlds – make 2464 Sweet Home Dr your forever home today.
Home Details
Home Type
- Single Family
Est. Annual Taxes
- $1,507
Year Built
- Built in 2002
Lot Details
- 4.31 Acre Lot
- Fenced
- Irregular Lot
Parking
- 2 Car Attached Garage
- Second Garage
- Side Facing Garage
- Garage Door Opener
- RV Access or Parking
Home Design
- Low Country Architecture
- Bi-Level Home
- Brick Exterior Construction
- Wood Frame Construction
- Vinyl Siding
- Tile
Interior Spaces
- 4,030 Sq Ft Home
- Vaulted Ceiling
- Ceiling Fan
- Window Treatments
- Insulated Doors
- Entrance Foyer
- Formal Dining Room
- Home Theater
- Den
- Recreation Room
- Bonus Room
- Workshop
- Crawl Space
- Pull Down Stairs to Attic
- Fire and Smoke Detector
Kitchen
- Breakfast Bar
- Range
- Microwave
- Dishwasher
- Stainless Steel Appliances
- Solid Surface Countertops
Bedrooms and Bathrooms
- 6 Bedrooms
- Sitting Area In Primary Bedroom
- Primary Bedroom on Main
- Split Bedroom Floorplan
- Walk-In Closet
- In-Law or Guest Suite
- Bathroom on Main Level
- 3 Full Bathrooms
- Single Vanity
- Dual Vanity Sinks in Primary Bathroom
- Shower Only
Laundry
- Laundry Room
- Washer and Dryer
Outdoor Features
- Deck
- Wood patio
- Front Porch
Location
- Outside City Limits
Schools
- Daisy Elementary School
- Loris Middle School
- Loris High School
Utilities
- Central Heating and Cooling System
- Water Heater
- Septic System
- Phone Available
- Cable TV Available
Community Details
- The community has rules related to fencing, allowable golf cart usage in the community
- Security
Map
Home Values in the Area
Average Home Value in this Area
Property History
| Date | Event | Price | Change | Sq Ft Price |
|---|---|---|---|---|
| 09/13/2024 09/13/24 | Sold | $525,000 | -6.3% | $130 / Sq Ft |
| 05/17/2024 05/17/24 | For Sale | $560,000 | 0.0% | $139 / Sq Ft |
| 05/17/2024 05/17/24 | Price Changed | $560,000 | +6.7% | $139 / Sq Ft |
| 03/01/2024 03/01/24 | Off Market | $525,000 | -- | -- |
| 08/26/2023 08/26/23 | For Sale | $599,000 | +274.4% | $149 / Sq Ft |
| 07/15/2013 07/15/13 | Sold | $160,000 | +0.1% | $64 / Sq Ft |
| 06/12/2013 06/12/13 | Pending | -- | -- | -- |
| 04/10/2013 04/10/13 | For Sale | $159,900 | -- | $64 / Sq Ft |
Tax History
| Year | Tax Paid | Tax Assessment Tax Assessment Total Assessment is a certain percentage of the fair market value that is determined by local assessors to be the total taxable value of land and additions on the property. | Land | Improvement |
|---|---|---|---|---|
| 2024 | $1,507 | $15,209 | $1,541 | $13,668 |
| 2023 | $1,507 | $15,209 | $1,541 | $13,668 |
| 2021 | $1,333 | $22,813 | $2,311 | $20,502 |
| 2020 | $1,189 | $22,813 | $2,311 | $20,502 |
| 2019 | $1,272 | $24,187 | $2,311 | $21,876 |
| 2018 | $1,270 | $23,541 | $1,893 | $21,648 |
| 2017 | $1,270 | $23,541 | $1,893 | $21,648 |
| 2016 | -- | $23,541 | $1,893 | $21,648 |
| 2015 | $1,456 | $23,541 | $1,893 | $21,648 |
| 2014 | $4,913 | $23,541 | $1,893 | $21,648 |
Mortgage History
| Date | Status | Loan Amount | Loan Type |
|---|---|---|---|
| Open | $341,250 | New Conventional | |
| Previous Owner | $200,000 | Fannie Mae Freddie Mac | |
| Previous Owner | $200,000 | Unknown |
Deed History
| Date | Type | Sale Price | Title Company |
|---|---|---|---|
| Warranty Deed | $525,000 | -- | |
| Deed | $160,000 | -- | |
| Deed | $160,000 | -- | |
| Deed | $289,900 | -- | |
| Deed | $45,000 | -- | |
| Deed | $40,000 | -- |
Similar Homes in Loris, SC
Source: Coastal Carolinas Association of REALTORS®
MLS Number: 2317302
APN: 18315030004
- 894 Liberty Church Rd
- 2711 Highway 9 W
- 958 Liberty Church Rd
- 2519 Highway 9 W Unit Business
- TBD Highway 9 Bypass
- TBD Highway 9 Bypass Unit 17+/- Acres
- 140 Flag Patch Rd
- 3108 Clemmons Rd
- TBD Volunteer Dr
- 471 S Carolina 348 Unit Lot 8 - Live Oak
- 483 S Carolina 348 Unit Lot 5 - Live Oak
- TBD Fries Bay Rd
- TBD Fries Bay Rd Unit 35.77 Acres
- 300 Goretown Loop
- 0 Fries Bay Rd
- 416 Ribbon Rail Way
- 420 Ribbon Rail Way Unit Lot 55 Columbia HC
- 125 Dayglow Dr
- 1822 Log Cabin Rd
- 1744 Log Cabin Rd
