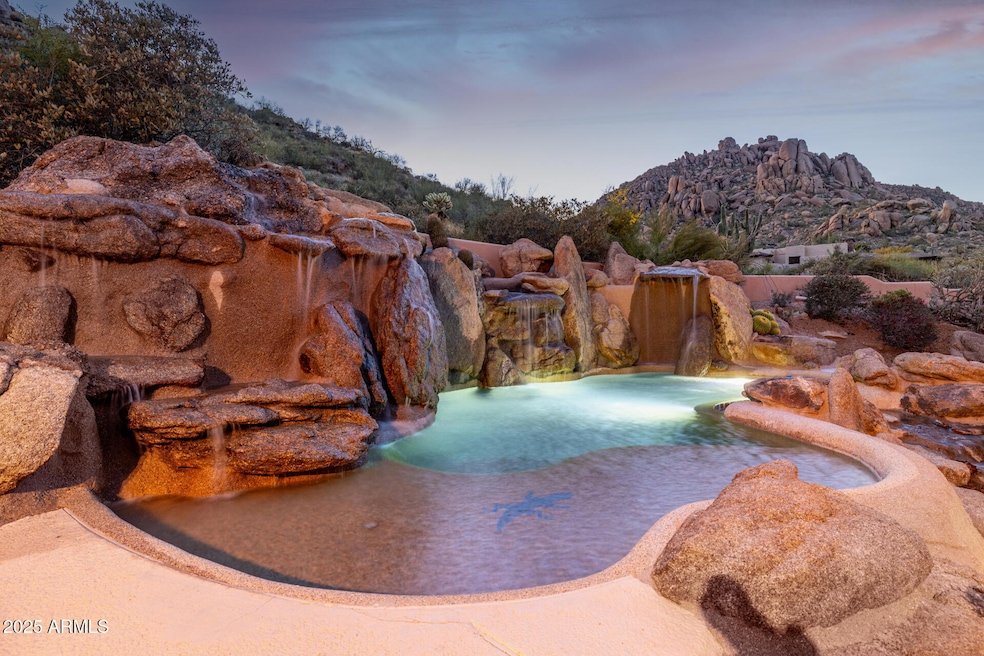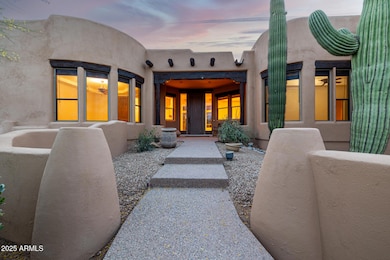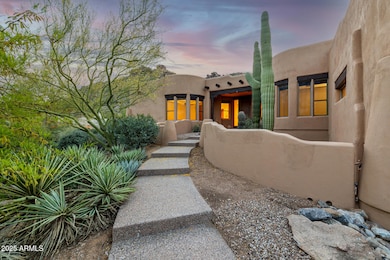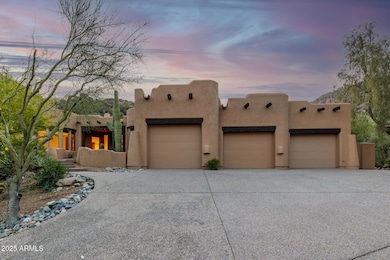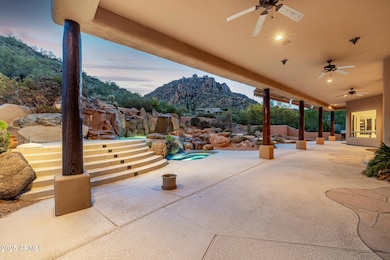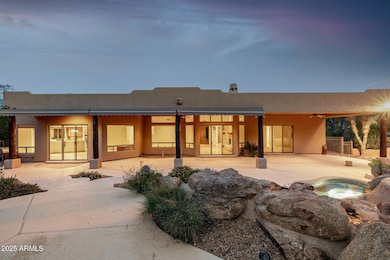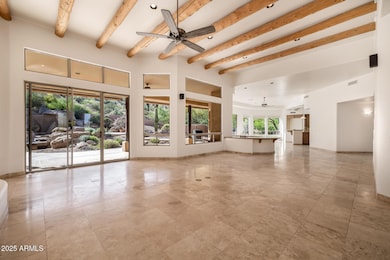
24644 N 114th St Scottsdale, AZ 85255
Troon Village NeighborhoodEstimated payment $12,612/month
Highlights
- Popular Property
- Private Pool
- Mountain View
- Sonoran Trails Middle School Rated A-
- 1.62 Acre Lot
- Santa Fe Architecture
About This Home
Nestled in the exclusive gated community of Troon Ridge Estates, this stunning 4-bedroom home is at the base of the iconic Troon Mountain. It offers ultimate privacy, breathtaking views, and luxurious desert living, all on a rare 1.6-acre lot featuring dramatic boulder outcroppings. The lush, mature desert landscape, 3-car garage, and elevated curb appeal create an unforgettable first impression. The fabulous interior showcases soaring ceilings, abundant natural light, a freshly painted neutral palette, and elegant travertine floors. The spacious open-concept living and dining area is ideal for entertaining, featuring exposed beams, a fireplace, surround sound, and a lavish wet bar—all opening to the outdoors through sliding glass doors. The gourmet kitchen boasts granite counters, a built-in desk, a large island with a breakfast bar, and high-end SS appliances, including a gas cooktop. The double-door primary bedroom includes direct access to the patio and a spa-like ensuite bathroom equipped with two vanities, a soaking tub, a separate shower, and a sizable walk-in closet. Two bedrooms share a Jack and Jill bathroom and an additional bedroom with a private ensuite bathroom. An extra room with French doors and a powder bath serves perfectly as an office or guest room. The home backs up to Troon Mountain, providing complete privacy and endless mountain views. Your private resort is carved into the hillside and features a custom-designed pool, spa, and tranquil boulder waterfall, creating the ideal relaxed atmosphere. Soak in the spa and enjoy evenings under the covered patio as fiery sunsets paint the mountain landscape with rugged elegance at every view. This gem is also conveniently close to the renowned Troon Country Club. Don't miss your chance to own this beautiful home.
Home Details
Home Type
- Single Family
Est. Annual Taxes
- $5,399
Year Built
- Built in 1998
Lot Details
- 1.62 Acre Lot
- Desert faces the front and back of the property
- Wrought Iron Fence
- Block Wall Fence
- Front and Back Yard Sprinklers
- Sprinklers on Timer
HOA Fees
- $129 Monthly HOA Fees
Parking
- 3 Car Garage
Home Design
- Santa Fe Architecture
- Wood Frame Construction
- Built-Up Roof
- Stucco
Interior Spaces
- 3,909 Sq Ft Home
- 1-Story Property
- Wet Bar
- Ceiling height of 9 feet or more
- Living Room with Fireplace
- Mountain Views
- Security System Owned
- Washer and Dryer Hookup
Kitchen
- Eat-In Kitchen
- Breakfast Bar
- Gas Cooktop
- Built-In Microwave
- Kitchen Island
- Granite Countertops
Flooring
- Carpet
- Stone
Bedrooms and Bathrooms
- 4 Bedrooms
- Primary Bathroom is a Full Bathroom
- 3.5 Bathrooms
- Dual Vanity Sinks in Primary Bathroom
- Bathtub With Separate Shower Stall
Accessible Home Design
- No Interior Steps
Pool
- Private Pool
- Spa
Schools
- Desert Sun Academy Elementary School
- Sonoran Trails Middle School
- Cactus Shadows High School
Utilities
- Cooling Available
- Heating Available
- High Speed Internet
- Cable TV Available
Community Details
- Association fees include ground maintenance
- Amcor Property Mgmt Association, Phone Number (480) 585-6400
- Built by Custom
- Troon Ridge Estates 2 Lot 1 72 Tr A Subdivision
Listing and Financial Details
- Tax Lot 28
- Assessor Parcel Number 217-02-756
Map
Home Values in the Area
Average Home Value in this Area
Tax History
| Year | Tax Paid | Tax Assessment Tax Assessment Total Assessment is a certain percentage of the fair market value that is determined by local assessors to be the total taxable value of land and additions on the property. | Land | Improvement |
|---|---|---|---|---|
| 2025 | $5,399 | $113,482 | -- | -- |
| 2024 | $5,218 | $108,078 | -- | -- |
| 2023 | $5,218 | $131,860 | $26,370 | $105,490 |
| 2022 | $5,039 | $98,030 | $19,600 | $78,430 |
| 2021 | $5,628 | $95,600 | $19,120 | $76,480 |
| 2020 | $5,868 | $94,870 | $18,970 | $75,900 |
| 2019 | $5,692 | $93,630 | $18,720 | $74,910 |
| 2018 | $6,833 | $90,820 | $18,160 | $72,660 |
| 2017 | $5,246 | $90,900 | $18,180 | $72,720 |
| 2016 | $5,264 | $86,980 | $17,390 | $69,590 |
| 2015 | $4,932 | $78,920 | $15,780 | $63,140 |
Property History
| Date | Event | Price | Change | Sq Ft Price |
|---|---|---|---|---|
| 04/25/2025 04/25/25 | For Sale | $2,160,000 | -- | $553 / Sq Ft |
Deed History
| Date | Type | Sale Price | Title Company |
|---|---|---|---|
| Cash Sale Deed | $215,000 | Security Title Agency |
Mortgage History
| Date | Status | Loan Amount | Loan Type |
|---|---|---|---|
| Open | $250,000 | Credit Line Revolving |
Similar Homes in Scottsdale, AZ
Source: Arizona Regional Multiple Listing Service (ARMLS)
MLS Number: 6857376
APN: 217-02-756
- 11225 E Whispering Ridge Way
- 24913 N 114th St Unit 8
- 11398 E Desert Vista Rd
- 11132 E Juan Tabo Rd
- 11568 E Whispering Wind Dr
- 11187 E De la o Rd
- 24350 N Whispering Ridge Way Unit 22
- 25313 N 114th St
- 24019 N 112th Place
- 11099 E Desert Vista Dr
- 11747 E Juan Tabo Rd
- 11440 E Black Rock Rd
- 25436 N 114th St
- 11003 E Turnberry Rd
- 25453 N 113th Way
- 25468 N 114th St Unit 68
- 25505 N 114th St
- 25556 N 113th Way
- 23832 N 112th Place
- 25572 N 113th Way
