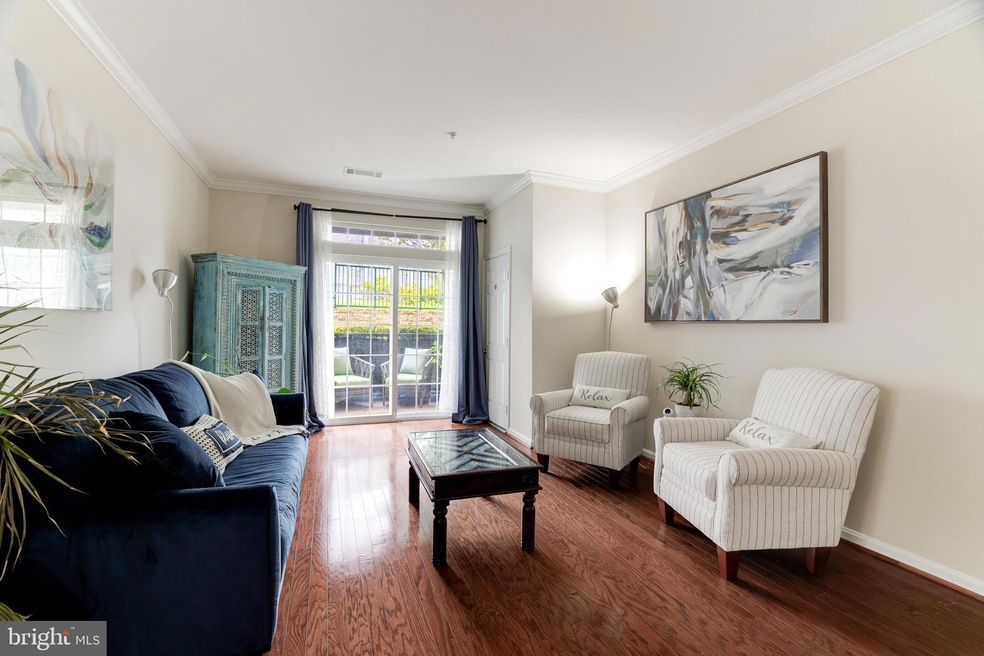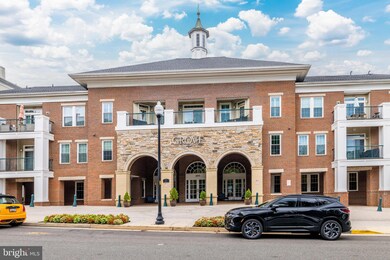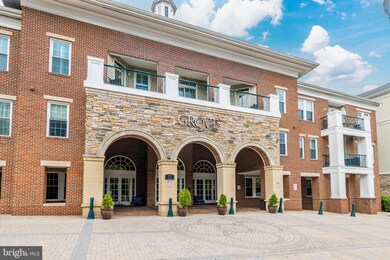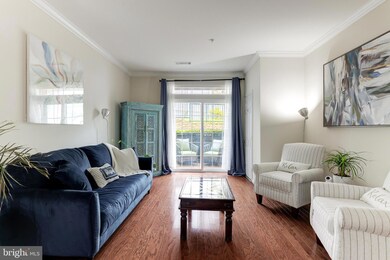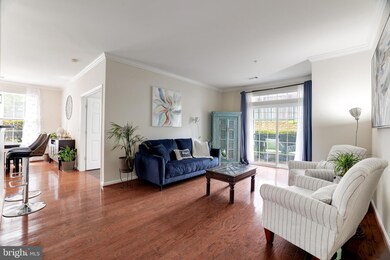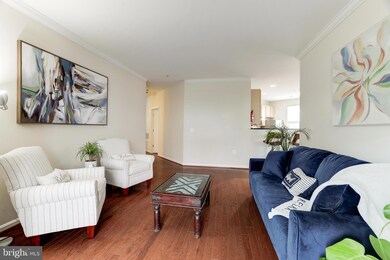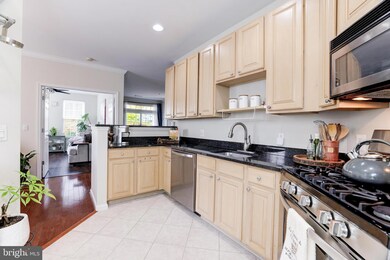
The Grove At Arlington 2465 Army Navy Dr Unit 1111 Arlington, VA 22206
Long Branch Creek NeighborhoodHighlights
- Fitness Center
- Clubhouse
- Community Pool
- Oakridge Elementary School Rated A-
- Contemporary Architecture
- 3-minute walk to Avalon Park
About This Home
As of November 2024**Discover Modern Living at The Grove in Arlington!**
Seize the opportunity to own a stunning, ADA-compliant, single-level condo in The Grove, Arlington! This rare and spacious 3-bedroom, 2-bathroom gem is meticulously maintained and located on the main level for easy, stair-free access. With two adjacent garage parking spaces, this condo embodies the essence of modern living, featuring an array of desirable amenities sure to win your heart.
Step inside to a welcoming, expansive living area adorned with brand new luxury vinyl plank flooring. The generously sized bedrooms are equipped with custom California Closets, ensuring your wardrobe and accessories are perfectly organized. Additional custom closets throughout the home make storage a breeze. Freshly painted in neutral tones, the interiors exude sophistication and warmth.
The gourmet kitchen is a culinary dream, featuring stainless steel appliances and granite countertops. Whether you're preparing a quick breakfast at the breakfast bar or hosting a dinner party, this kitchen is fully equipped to meet your needs.
Enjoy the convenience of a smart thermostat, a full-size washer and dryer, and a private patio space. Parking is effortless with two covered spaces in the gated garage, guaranteeing hassle-free arrivals and departures. With a 2019 HVAC system and hot water heater, and new windows installed in 2023 (maintained by the Condo Association), you can enjoy low-maintenance living.
The community offers a wealth of amenities, including an outdoor swimming pool, a 24-hour fitness center, a clubhouse/party room with a billiard table, a community library, a media/theatre room, a courtyard with BBQ stations, and secure bike storage.
Convenience is at your doorstep with walkable access to grocery stores, shops, restaurants, bike trails, and parks. Enjoy outdoor activities like walking, jogging, biking, or letting your dog play in the nearby dog park. With easy access to I-395, you're just minutes away from Washington, D.C., Shirlington, the Pentagon, Reagan National Airport, and National Landing/Amazon HQ2.
Don't miss out on this exceptional modern living experience. Schedule a viewing today and make this beautiful condo your new home!
Parking Garage Spaces are 95 and 96 and plenty of Street parking next to Ramp next to Condo's entrance; Parking Spaces 95 & 96 in the garage! The Garage spots are just off the 2nd floor elevators by the door…..Up the the stairs that is just outside the door, make a quick left all the way to end of the hall there’s a door to the parking lot and it’s the 2 by the door. See Map in attached documents for any details
Property Details
Home Type
- Condominium
Year Built
- Built in 2003
HOA Fees
- $718 Monthly HOA Fees
Parking
- 2 Car Direct Access Garage
- Parking Space Conveys
- Assigned Parking
- Secure Parking
Home Design
- Contemporary Architecture
- Brick Exterior Construction
Interior Spaces
- 1,411 Sq Ft Home
- Property has 1 Level
Bedrooms and Bathrooms
- 3 Main Level Bedrooms
- 2 Full Bathrooms
Laundry
- Laundry on main level
- Washer and Dryer Hookup
Accessible Home Design
- No Interior Steps
- Level Entry For Accessibility
- Ramp on the main level
Utilities
- Forced Air Heating and Cooling System
- Natural Gas Water Heater
Listing and Financial Details
- Assessor Parcel Number 38-002-078
Community Details
Overview
- Association fees include all ground fee, common area maintenance, health club, lawn maintenance, management, pool(s), reserve funds, snow removal, sewer, trash, exterior building maintenance, insurance
- Low-Rise Condominium
- The Grove At Arlington Condos
- Grove At Arlington Subdivision
- Property Manager
Amenities
- Picnic Area
- Common Area
- Billiard Room
- Meeting Room
- Party Room
- Community Library
- Elevator
- Community Storage Space
Recreation
Pet Policy
- Limit on the number of pets
- Dogs and Cats Allowed
Map
About The Grove At Arlington
Home Values in the Area
Average Home Value in this Area
Property History
| Date | Event | Price | Change | Sq Ft Price |
|---|---|---|---|---|
| 11/15/2024 11/15/24 | Sold | $589,900 | 0.0% | $418 / Sq Ft |
| 09/24/2024 09/24/24 | Pending | -- | -- | -- |
| 09/20/2024 09/20/24 | Price Changed | $589,900 | -1.7% | $418 / Sq Ft |
| 09/05/2024 09/05/24 | For Sale | $599,900 | +6.2% | $425 / Sq Ft |
| 05/31/2022 05/31/22 | Sold | $565,000 | +0.9% | $400 / Sq Ft |
| 05/01/2022 05/01/22 | Pending | -- | -- | -- |
| 04/28/2022 04/28/22 | For Sale | $559,900 | +4.7% | $397 / Sq Ft |
| 07/09/2019 07/09/19 | Sold | $535,000 | 0.0% | $379 / Sq Ft |
| 05/31/2019 05/31/19 | Pending | -- | -- | -- |
| 05/17/2019 05/17/19 | For Sale | $535,000 | 0.0% | $379 / Sq Ft |
| 05/16/2019 05/16/19 | Price Changed | $535,000 | -- | $379 / Sq Ft |
Tax History
| Year | Tax Paid | Tax Assessment Tax Assessment Total Assessment is a certain percentage of the fair market value that is determined by local assessors to be the total taxable value of land and additions on the property. | Land | Improvement |
|---|---|---|---|---|
| 2024 | -- | $551,500 | $93,100 | $458,400 |
| 2023 | $0 | $551,500 | $93,100 | $458,400 |
| 2022 | $0 | $551,500 | $93,100 | $458,400 |
| 2021 | $5,680 | $551,500 | $93,100 | $458,400 |
| 2020 | $5,179 | $504,800 | $63,500 | $441,300 |
| 2019 | $4,751 | $463,100 | $63,500 | $399,600 |
| 2018 | $4,730 | $470,200 | $63,500 | $406,700 |
| 2017 | $4,879 | $485,000 | $63,500 | $421,500 |
| 2016 | $4,666 | $470,800 | $63,500 | $407,300 |
| 2015 | $4,619 | $463,800 | $63,500 | $400,300 |
| 2014 | $4,392 | $441,000 | $63,500 | $377,500 |
Mortgage History
| Date | Status | Loan Amount | Loan Type |
|---|---|---|---|
| Open | $549,900 | VA | |
| Closed | $549,900 | VA | |
| Previous Owner | $565,000 | VA | |
| Previous Owner | $519,413 | VA | |
| Previous Owner | $524,952 | VA | |
| Previous Owner | $535,000 | New Conventional | |
| Previous Owner | $417,100 | New Conventional | |
| Previous Owner | $31,402 | Unknown | |
| Previous Owner | $417,000 | New Conventional |
Deed History
| Date | Type | Sale Price | Title Company |
|---|---|---|---|
| Warranty Deed | $589,900 | First American Title | |
| Warranty Deed | $589,900 | First American Title | |
| Warranty Deed | $565,000 | Chicago Title | |
| Warranty Deed | $565,000 | Chicago Title | |
| Deed | $535,000 | Title Resource Guaranty | |
| Deed | $535,000 | Title Resouces Guaranty | |
| Special Warranty Deed | $544,900 | -- |
Similar Homes in Arlington, VA
Source: Bright MLS
MLS Number: VAAR2047438
APN: 38-002-078
- 2321 25th St S Unit 2415
- 2465 Army Navy Dr Unit 1109
- 2465 Army Navy Dr Unit 1407
- 2301 25th St S Unit 302
- 2301 25th St S Unit 4404
- 2301 25th St S Unit 4306
- 0 28th St S
- 2691 24th Rd S
- 2740 S Troy St
- 3109 24th St S
- 2256 S Glebe Rd
- 2326 S Queen St
- 1225 Martha Custis Dr Unit 919
- 1225 Martha Custis Dr Unit 720
- 1225 Martha Custis Dr Unit 319
- 1225 Martha Custis Dr Unit 315
- 1225 Martha Custis Dr Unit 315/319
- 1225 Martha Custis Dr Unit 504
- 3404 25th St S Unit 36
- 3400 25th St S Unit 27
