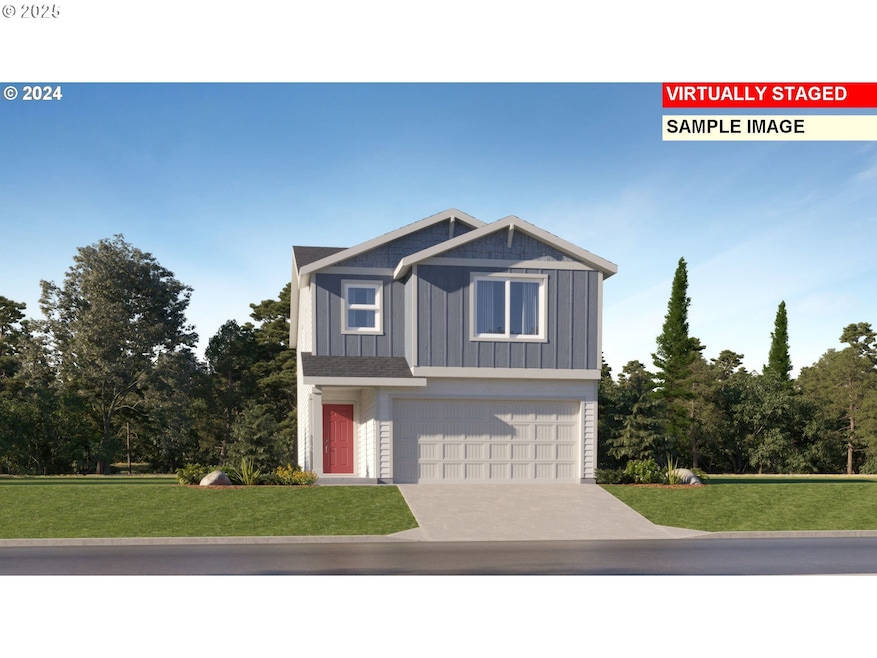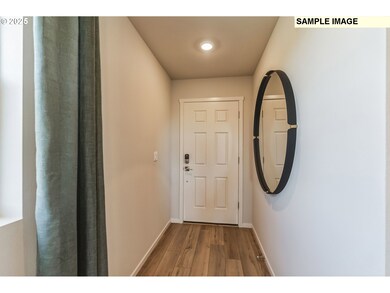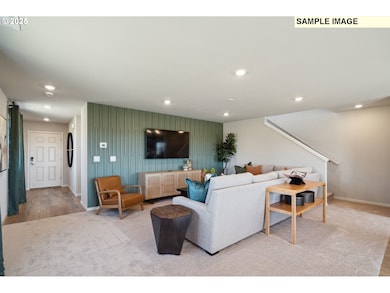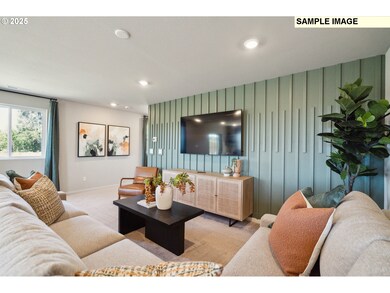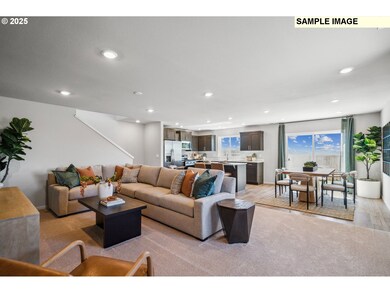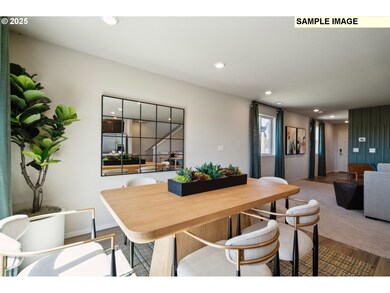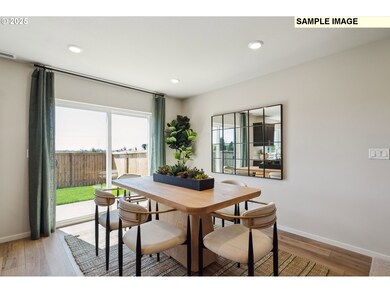
$464,400
- 4 Beds
- 2.5 Baths
- 2,056 Sq Ft
- 2561 Sawtelle Dr
- Woodburn, OR
Price includes: air conditioning, blinds, a refrigerator, washer, and dryer. Kingsley plan by Lennar Homes, pre-sale choose your finishes. Welcome to your dream home in the heart of our vibrant master plan community! This stunning two-level home boasts a spacious open-concept floor plan, perfect for modern living and entertaining. The kitchen features elegant quartz countertops and a large
Jason Leiner Lennar Sales Corp
