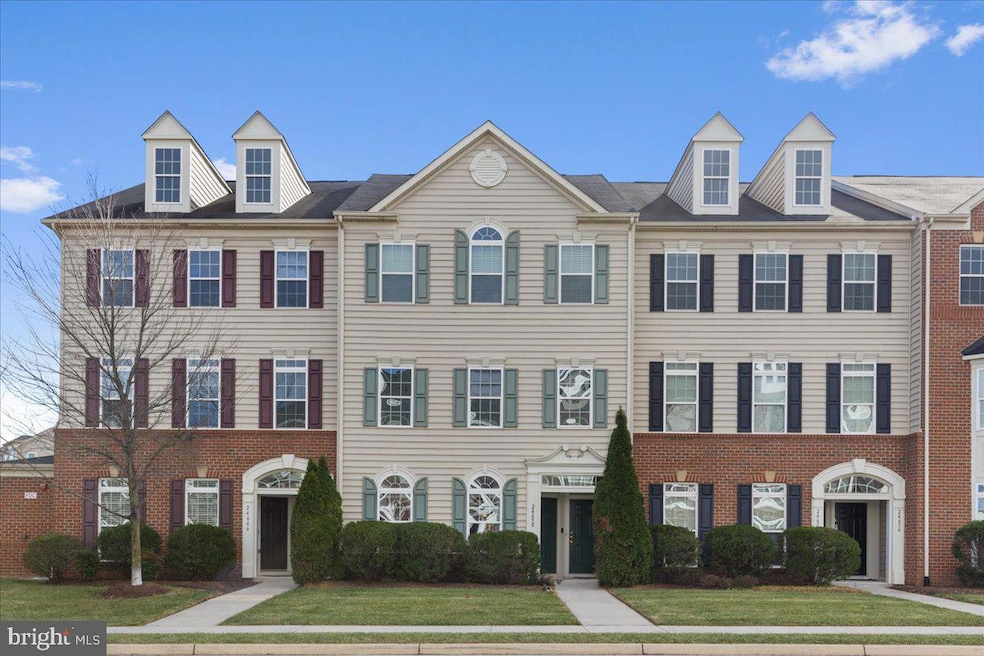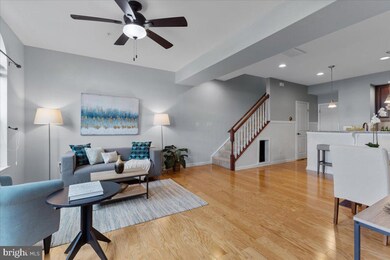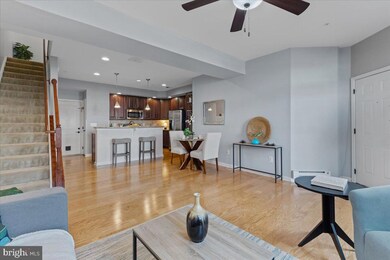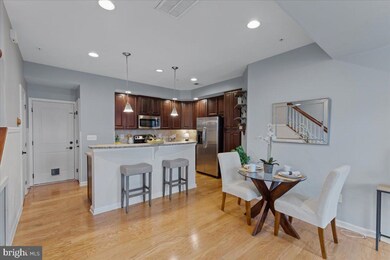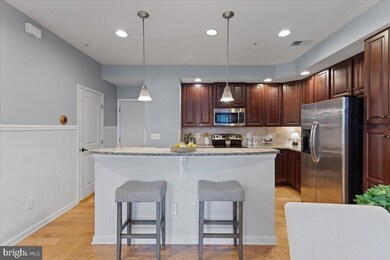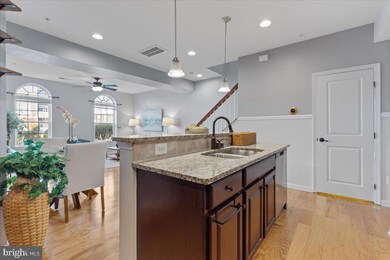
24650 Hutchinson Farm Dr Sterling, VA 20166
Arcola NeighborhoodHighlights
- Fitness Center
- Gourmet Kitchen
- Clubhouse
- Rock Ridge High School Rated A+
- Open Floorplan
- 1-minute walk to Arcola Center Community Park and Pool
About This Home
As of January 2025Convenient living! Beautifully maintained, 2-level! Stainless steel appliances in kitchen with recessed lighting! Spacious main bedroom with brand new ceiling fan with remote. One car garage that opens directly into the kitchen and dining room/ living room which is convenient for hosting parties and bringing in groceries. Carpet is on the stairs and upstairs on the second floor including the bedrooms. Beautiful second floor balcony. Home is right across the street from large community outside swimming pool.
Few minutes to three large grocery stores, Dulles Landing Shopping mall, Home Depot, and more businesses arriving in coming months. New Metro station in Ashburn is 6 miles away! Dulles airport 9 miles away.
OFFER DEADLINE: TUES DEC 10, 5PM (but seller can reserve the right to accept an offer sooner)
Townhouse Details
Home Type
- Townhome
Est. Annual Taxes
- $4,060
Year Built
- Built in 2012
HOA Fees
- $341 Monthly HOA Fees
Parking
- 1 Car Attached Garage
- Rear-Facing Garage
- Driveway
Home Design
- Contemporary Architecture
- Brick Exterior Construction
- Slab Foundation
- Vinyl Siding
Interior Spaces
- 1,650 Sq Ft Home
- Property has 2 Levels
- Open Floorplan
- Ceiling Fan
- Double Pane Windows
- Combination Kitchen and Living
- Dining Room
Kitchen
- Gourmet Kitchen
- Kitchen in Efficiency Studio
- Stove
- Built-In Microwave
- Dishwasher
- Disposal
Flooring
- Wood
- Carpet
- Ceramic Tile
Bedrooms and Bathrooms
- 3 Bedrooms
- En-Suite Primary Bedroom
- En-Suite Bathroom
- Walk-In Closet
Laundry
- Laundry on upper level
- Front Loading Dryer
- Front Loading Washer
Outdoor Features
- Balcony
- Exterior Lighting
Utilities
- Forced Air Heating and Cooling System
- Natural Gas Water Heater
Additional Features
- Level Entry For Accessibility
- Property is in excellent condition
Listing and Financial Details
- Assessor Parcel Number 163264336003
Community Details
Overview
- Association fees include common area maintenance, exterior building maintenance, lawn care front, management, snow removal, trash, water
- Arcola Town Center Condos
- Arcola Town Center Condo Subdivision
Amenities
- Common Area
- Clubhouse
- Community Center
Recreation
- Community Playground
- Fitness Center
- Community Pool
Pet Policy
- Pets Allowed
Map
Home Values in the Area
Average Home Value in this Area
Property History
| Date | Event | Price | Change | Sq Ft Price |
|---|---|---|---|---|
| 01/10/2025 01/10/25 | Sold | $506,500 | +1.3% | $307 / Sq Ft |
| 12/05/2024 12/05/24 | Price Changed | $499,999 | -6.2% | $303 / Sq Ft |
| 11/30/2024 11/30/24 | Price Changed | $533,000 | 0.0% | $323 / Sq Ft |
| 11/30/2024 11/30/24 | For Sale | $533,000 | -3.1% | $323 / Sq Ft |
| 11/29/2024 11/29/24 | Off Market | $550,000 | -- | -- |
| 11/23/2024 11/23/24 | For Sale | $550,000 | +61.1% | $333 / Sq Ft |
| 01/17/2019 01/17/19 | Sold | $341,500 | -1.0% | $207 / Sq Ft |
| 11/24/2018 11/24/18 | Pending | -- | -- | -- |
| 11/17/2018 11/17/18 | For Sale | $344,900 | +6.9% | $209 / Sq Ft |
| 04/27/2017 04/27/17 | Sold | $322,777 | +0.9% | $196 / Sq Ft |
| 03/14/2017 03/14/17 | Pending | -- | -- | -- |
| 03/10/2017 03/10/17 | For Sale | $319,777 | -0.9% | $194 / Sq Ft |
| 03/09/2017 03/09/17 | Off Market | $322,777 | -- | -- |
Tax History
| Year | Tax Paid | Tax Assessment Tax Assessment Total Assessment is a certain percentage of the fair market value that is determined by local assessors to be the total taxable value of land and additions on the property. | Land | Improvement |
|---|---|---|---|---|
| 2024 | $4,060 | $469,420 | $155,000 | $314,420 |
| 2023 | $3,681 | $420,650 | $155,000 | $265,650 |
| 2022 | $3,681 | $413,650 | $115,000 | $298,650 |
| 2021 | $3,503 | $357,400 | $100,000 | $257,400 |
| 2020 | $3,424 | $330,800 | $80,000 | $250,800 |
| 2019 | $3,422 | $327,500 | $80,000 | $247,500 |
| 2018 | $3,410 | $314,300 | $80,000 | $234,300 |
| 2017 | $3,387 | $301,100 | $80,000 | $221,100 |
| 2016 | $3,750 | $327,500 | $0 | $0 |
| 2015 | $3,773 | $252,450 | $0 | $252,450 |
| 2014 | $3,592 | $231,000 | $0 | $231,000 |
Mortgage History
| Date | Status | Loan Amount | Loan Type |
|---|---|---|---|
| Open | $354,500 | New Conventional | |
| Previous Owner | $353,709 | VA | |
| Previous Owner | $347,310 | VA | |
| Previous Owner | $316,929 | FHA | |
| Previous Owner | $307,001 | VA |
Deed History
| Date | Type | Sale Price | Title Company |
|---|---|---|---|
| Deed | $506,500 | Stewart Title | |
| Warranty Deed | $341,500 | Provident Title & Escrow Llc | |
| Warranty Deed | $322,777 | Realty Title Of Tysons Inc | |
| Special Warranty Deed | $301,040 | -- |
Similar Homes in Sterling, VA
Source: Bright MLS
MLS Number: VALO2082966
APN: 163-26-4336-003
- 24606 Johnson Oak Terrace
- 24590 Johnson Oak Terrace
- 42618 Burbank Terrace
- 43011 Prophecy Terrace
- 42535 Tiber Falls Square
- 24608 Cervelo Terrace
- 42344 Alder Forest Terrace
- 0 Nethers Rd Unit VARP2001570
- 24628 Byrne Meadow Square Unit 301
- 24672 Lynette Springs Terrace
- 42229 Black Rock Terrace
- 24686 Byrne Meadow Square
- 24661 Lynette Springs Terrace
- 42341 Abney Wood Dr
- 42210 Terrazzo Terrace
- 42191 Shorecrest Terrace
- 42258 Dean Chapel Square
- 24880 Myers Glen Place
- 24662 Cable Mill Terrace
- 24485 Amherst Forest Terrace
