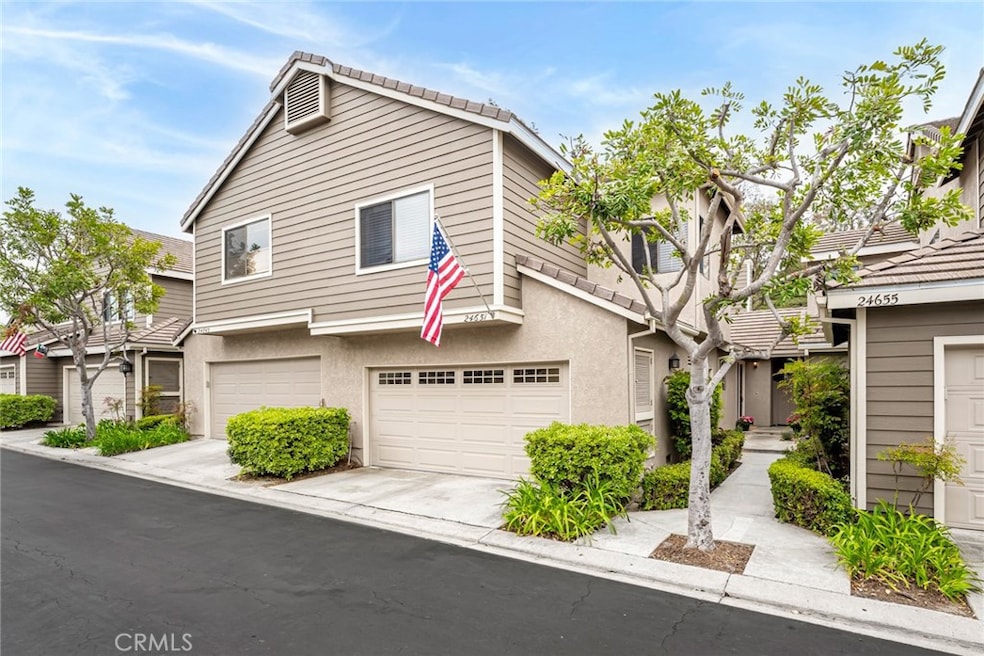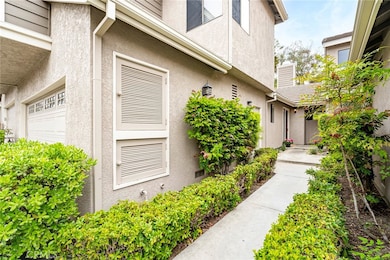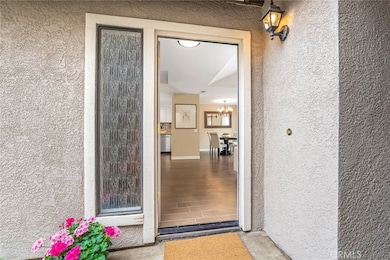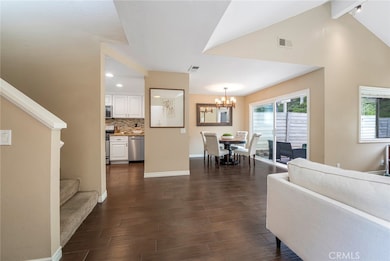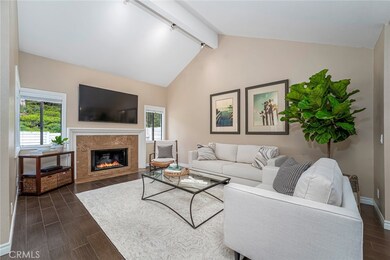
24651 Camden Ct Laguna Niguel, CA 92677
Niguel Ranch NeighborhoodEstimated payment $6,619/month
Highlights
- In Ground Pool
- Primary Bedroom Suite
- Cape Cod Architecture
- Hidden Hills Elementary Rated A-
- View of Trees or Woods
- 5-minute walk to Niguel Ranch Park
About This Home
Rarely available! Located in the desirable, coastal community of Camden Court, this home offers 1,379 square feet of beautifully designed living space, featuring 3 spacious bedrooms (1 unpermitted), 2.5 bathrooms and attached oversized 2-car garage. Upon entering, you immediately feel the warmth of this home. The living room is inviting w/cathedral ceilings and a gas burning fireplace as a focal point. The downstairs windows provide views of the private backyard. Renovated in 2013, the home's upgrades include: porcelain floors throughout the main level, kitchen cabinets, granite counters, glass mosaic backsplash, stainless steel appliances and breakfast bar adjacent to the dining room. The new large slider leads to the tranquil backyard w/your own 3-hole putting green, stamped concrete patio, garden beds - all w/uninterrupted views of the trees and hillside. The main floor guest bathroom features a handsome vanity w/granite counter and newer light fixture. All bedrooms are on the second level. The large primary bedroom offers cathedral ceilings and ample storage behind sliding wardrobe doors. The remodeled and custom primary bath is a retreat featuring an expanded dual-sink granite vanity, contemporary floor tile and cohesively styled walk-in shower. The second bedroom is adjacent to the primary w/ample closet space and neighborhood view. The third bedroom offers privacy as it's tucked down the hall w/wide open views of the hillside and easy access to adjacent second full bath in the hallway, also nicely updated w/granite vanity and tiled shower/tub combo. The oversized garage has plenty of storage space and laundry area. The Camden Court community includes a private pool, spa, playground and is also part of Niguel Ranch HOA featuring tennis and basketball courts, parks, playground and walking trails. The community has recently been painted, and new roofs have been installed. With LOW HOA FEES and NO MELLO-ROOS, this is an amazing opportunity to live in a very well-maintained, private, beach-close community. Easy jump onto the Salt Creek Trail that leads directly to the Monarch Beach Golf Links, Waldorf Astoria, Salt Creek Beach and Ritz Carlton only 4 miles away! It also leads to 16-acre Chapparosa Park: new playground, picnic areas, soccer/baseball fields, volleyball/basketball courts. Make this your home and start enjoying the best of Laguna Niguel living.
Open House Schedule
-
Saturday, April 26, 202511:00 am to 1:00 pm4/26/2025 11:00:00 AM +00:004/26/2025 1:00:00 PM +00:00Add to Calendar
-
Sunday, April 27, 202512:00 to 3:00 pm4/27/2025 12:00:00 PM +00:004/27/2025 3:00:00 PM +00:00Add to Calendar
Townhouse Details
Home Type
- Townhome
Est. Annual Taxes
- $2,372
Year Built
- Built in 1989 | Remodeled
Lot Details
- 2,080 Sq Ft Lot
- 1 Common Wall
- Level Lot
- Back Yard
HOA Fees
Parking
- 2 Car Attached Garage
- Parking Available
- Two Garage Doors
Property Views
- Woods
- Hills
- Neighborhood
Home Design
- Cape Cod Architecture
- Planned Development
- Slab Foundation
- Tile Roof
- Concrete Roof
- Stucco
Interior Spaces
- 1,379 Sq Ft Home
- 2-Story Property
- Ceiling Fan
- Window Screens
- Living Room with Fireplace
- Dining Room
Kitchen
- Breakfast Bar
- Gas Oven
- Gas Range
- Microwave
- Dishwasher
- Granite Countertops
Flooring
- Carpet
- Tile
Bedrooms and Bathrooms
- 3 Bedrooms
- All Upper Level Bedrooms
- Primary Bedroom Suite
- Upgraded Bathroom
- Granite Bathroom Countertops
- Makeup or Vanity Space
- Bathtub with Shower
- Walk-in Shower
- Exhaust Fan In Bathroom
Laundry
- Laundry Room
- Laundry in Garage
Home Security
Pool
- In Ground Pool
- In Ground Spa
Outdoor Features
- Concrete Porch or Patio
- Rain Gutters
Location
- Property is near a park
- Suburban Location
Schools
- Hidden Hills Elementary School
- Niguel Hills Middle School
- Dana Hills High School
Utilities
- Central Heating and Cooling System
- Natural Gas Connected
- Water Heater
- Phone Available
- Cable TV Available
Listing and Financial Details
- Tax Lot 21
- Tax Tract Number 12197
- Assessor Parcel Number 65334121
Community Details
Overview
- 188 Units
- Camden Court Association, Phone Number (949) 716-3998
- Powerstone Property Mgmt Association, Phone Number (949) 716-3998
- Camden Court Subdivision
Recreation
- Tennis Courts
- Sport Court
- Community Pool
- Community Spa
- Park
Pet Policy
- Pets Allowed
Security
- Carbon Monoxide Detectors
- Fire and Smoke Detector
Map
Home Values in the Area
Average Home Value in this Area
Tax History
| Year | Tax Paid | Tax Assessment Tax Assessment Total Assessment is a certain percentage of the fair market value that is determined by local assessors to be the total taxable value of land and additions on the property. | Land | Improvement |
|---|---|---|---|---|
| 2024 | $2,372 | $239,406 | $75,993 | $163,413 |
| 2023 | $2,320 | $234,712 | $74,503 | $160,209 |
| 2022 | $2,275 | $230,110 | $73,042 | $157,068 |
| 2021 | $2,229 | $225,599 | $71,610 | $153,989 |
| 2020 | $2,206 | $223,286 | $70,875 | $152,411 |
| 2019 | $2,162 | $218,908 | $69,485 | $149,423 |
| 2018 | $2,119 | $214,616 | $68,122 | $146,494 |
| 2017 | $2,076 | $210,408 | $66,786 | $143,622 |
| 2016 | $2,035 | $206,283 | $65,477 | $140,806 |
| 2015 | $2,003 | $203,185 | $64,494 | $138,691 |
| 2014 | $1,963 | $199,205 | $63,230 | $135,975 |
Property History
| Date | Event | Price | Change | Sq Ft Price |
|---|---|---|---|---|
| 04/16/2025 04/16/25 | For Sale | $1,075,000 | -- | $780 / Sq Ft |
Deed History
| Date | Type | Sale Price | Title Company |
|---|---|---|---|
| Corporate Deed | $147,000 | Chicago Title Co | |
| Grant Deed | $106,000 | -- | |
| Trustee Deed | $108,500 | Orange Coast Title |
Mortgage History
| Date | Status | Loan Amount | Loan Type |
|---|---|---|---|
| Open | $80,000 | Stand Alone Second | |
| Closed | $105,000 | New Conventional | |
| Closed | $150,000 | New Conventional | |
| Closed | $127,000 | New Conventional | |
| Closed | $178,000 | Unknown | |
| Closed | $175,000 | Unknown | |
| Closed | $50,000 | Credit Line Revolving | |
| Closed | $35,000 | Credit Line Revolving | |
| Closed | $144,700 | FHA |
Similar Homes in the area
Source: California Regional Multiple Listing Service (CRMLS)
MLS Number: OC25084282
APN: 653-341-21
- 10 Novilla
- 4 Cala d or
- 30552 Puerto Vallarta Dr
- 24882 Oxford Dr
- 24175 Paseo Del Campo
- 4 Bastia
- 7 Alsace
- 35 Brindisi
- 24982 Oxford Dr
- 30301 Grande Vista Ave
- 239 Chandon
- 29 Chandon
- 24181 Cherry Hills Place
- 24391 Rue de Gauguin
- 45 Dunn St
- 104 Chandon
- 17 Center Ct
- 25091 Stonegate Ln
- 23912 Hillhurst Dr
- 23821 Hillhurst Dr Unit 44
