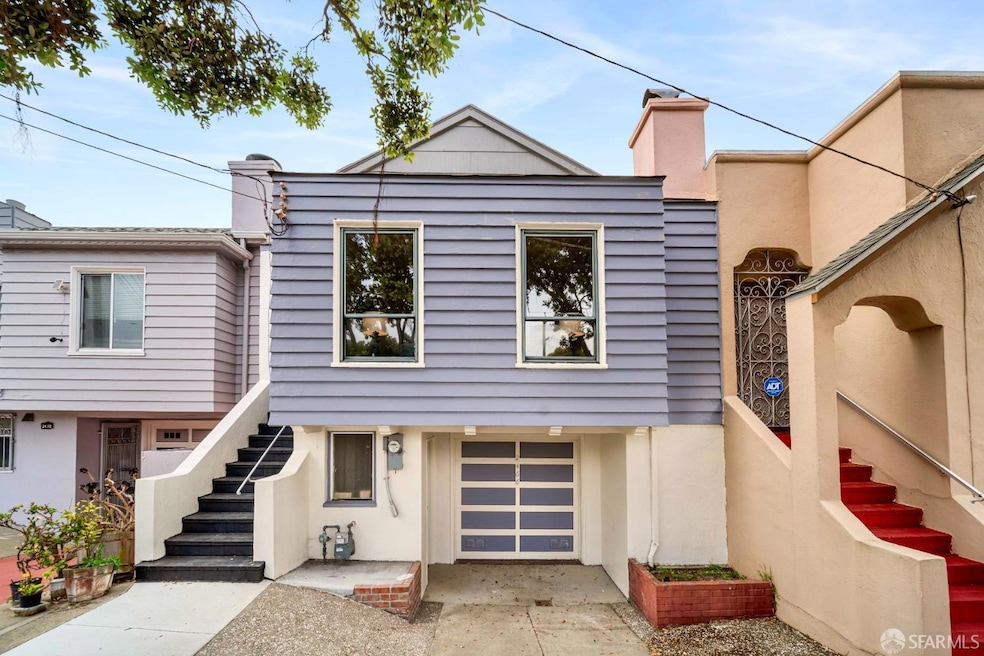
2466 Alemany Blvd San Francisco, CA 94112
Outer Mission NeighborhoodHighlights
- Mountain View
- Main Floor Bedroom
- Skylights
- Wood Flooring
- Quartz Countertops
- 1 Car Attached Garage
About This Home
As of November 2024Prime Location with Ideal Floor Plan in Outer Mission! This charming home features a main level with a formal living room w/ vaulted ceilings, a formal dining room, a breakfast nook, two spacious bedrooms facing the tranquil backyard, and an updated bathroom. The updated kitchen seamlessly connects to the dining room and breakfast nook, creating a perfect flow for daily living and entertaining. The lower level offers a versatile living area that can serve as a family room or an additional bedroom, complete with a wet bar, making it ideal for entertaining or the potential addition of a second bathroom. This level opens up to a landscaped yard, perfect for hosting friends and guests. Conveniently located in the highly sought-after Outer Mission neighborhood, this well-maintained home is just half a mile from Balboa Park BART Station and MUNI, providing easy access to public transportation. SF City College is also within close proximity. Neighborhood amenities on Mission Street and Geneva Ave to enjoy the convenience of nearby cafes, schools, & parks, as well as easy access to highways 280 & 101. This home combines the best of city living w/ the comfort of a well-loved and cared-for residence. Don't miss the opportunity to make this prime Outer Mission property your new home.
Last Buyer's Agent
Stephanie Ruan
AEZ Investment, Inc. License #02013175
Home Details
Home Type
- Single Family
Est. Annual Taxes
- $6,286
Year Built
- 1938
Parking
- 1 Car Attached Garage
- Front Facing Garage
- Tandem Parking
Home Design
- Slab Foundation
Interior Spaces
- 1,548 Sq Ft Home
- Skylights
- Double Pane Windows
- Family Room
- Living Room
- Dining Room
- Wood Flooring
- Mountain Views
- Security Gate
Kitchen
- Free-Standing Gas Range
- Quartz Countertops
Bedrooms and Bathrooms
- Main Floor Bedroom
- 1 Full Bathroom
Basement
- Basement Fills Entire Space Under The House
- Laundry in Basement
Additional Features
- 2,347 Sq Ft Lot
- Central Heating
Listing and Financial Details
- Assessor Parcel Number 7042-B013
Map
Home Values in the Area
Average Home Value in this Area
Property History
| Date | Event | Price | Change | Sq Ft Price |
|---|---|---|---|---|
| 11/14/2024 11/14/24 | Sold | $1,082,000 | -1.5% | $699 / Sq Ft |
| 10/29/2024 10/29/24 | Pending | -- | -- | -- |
| 09/06/2024 09/06/24 | For Sale | $1,098,888 | -- | $710 / Sq Ft |
Tax History
| Year | Tax Paid | Tax Assessment Tax Assessment Total Assessment is a certain percentage of the fair market value that is determined by local assessors to be the total taxable value of land and additions on the property. | Land | Improvement |
|---|---|---|---|---|
| 2024 | $6,286 | $460,056 | $337,750 | $122,306 |
| 2023 | $6,138 | $451,036 | $331,128 | $119,908 |
| 2022 | $6,001 | $442,194 | $324,636 | $117,558 |
| 2021 | $5,892 | $433,526 | $318,272 | $115,254 |
| 2020 | $6,232 | $429,084 | $315,010 | $114,074 |
| 2019 | $5,787 | $420,672 | $308,834 | $111,838 |
| 2018 | $5,592 | $412,426 | $302,780 | $109,646 |
| 2017 | $5,229 | $404,342 | $296,844 | $107,498 |
| 2016 | $5,119 | $396,416 | $291,024 | $105,392 |
| 2015 | $5,052 | $390,464 | $286,654 | $103,810 |
| 2014 | $4,922 | $382,818 | $281,040 | $101,778 |
Mortgage History
| Date | Status | Loan Amount | Loan Type |
|---|---|---|---|
| Open | $811,500 | New Conventional | |
| Previous Owner | $145,000 | No Value Available |
Deed History
| Date | Type | Sale Price | Title Company |
|---|---|---|---|
| Grant Deed | -- | Wfg National Title Insurance C |
Similar Homes in San Francisco, CA
Source: San Francisco Association of REALTORS® MLS
MLS Number: 424057405
APN: 7042B-013
- 1441 Cayuga Ave
- 89 Niagara Ave
- 1700 Cayuga Ave
- 5356 Mission St
- 5306-5308 Mission St
- 37 Niagara Ave
- 5290 Mission St
- 31 Cross St
- 32 Cross St
- 77 Caine Ave
- 57 Rae Ave
- 2255-2259 San Jose Ave
- 162 Rae Ave
- 737 London St
- 188 Rolph St
- 5709 Mission St
- 146 Guttenberg St
- 5000 Summit St
- 627 London St
- 719 Brunswick St
