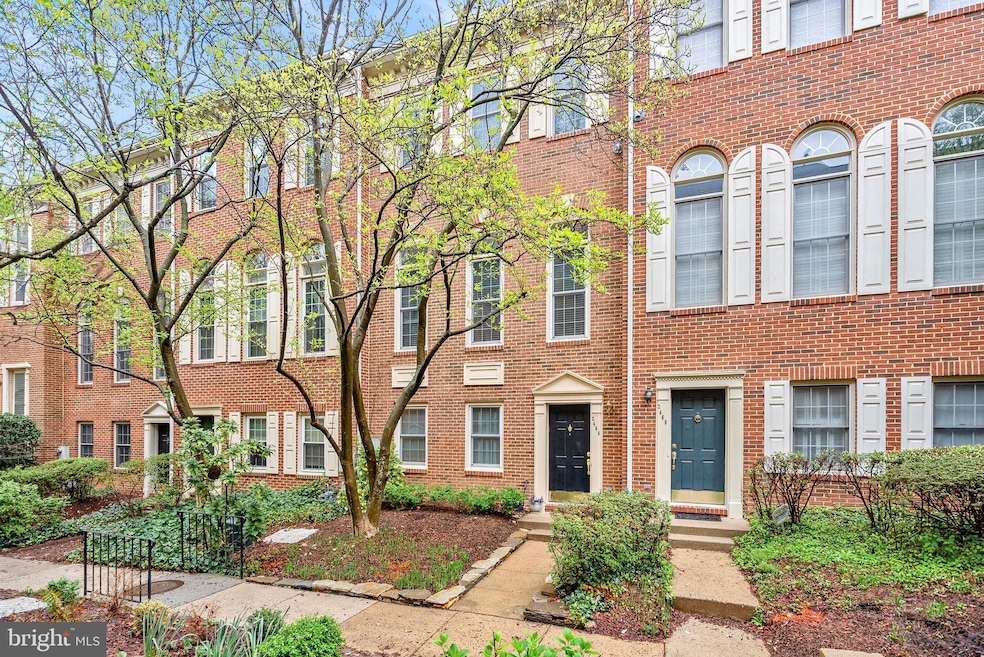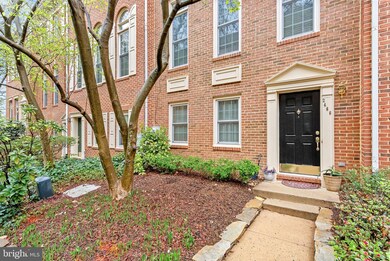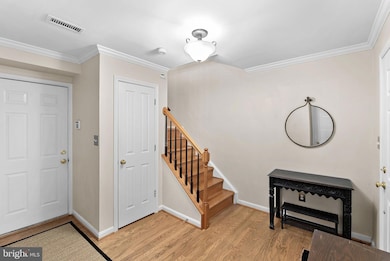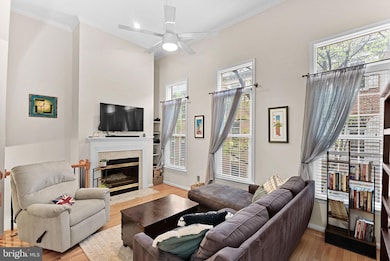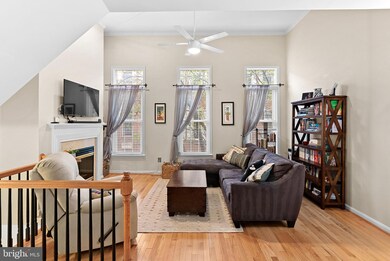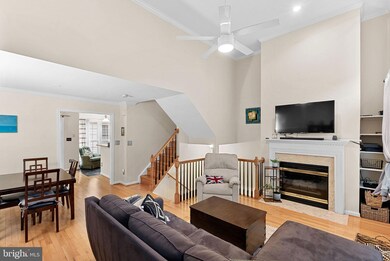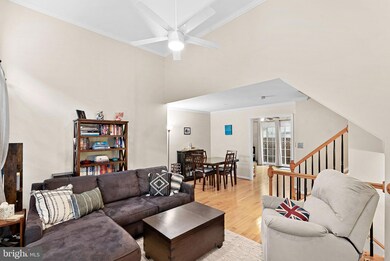
2466 Garnett Dr Alexandria, VA 22311
Alexandria West NeighborhoodEstimated payment $4,990/month
Highlights
- Gourmet Kitchen
- Traditional Floor Plan
- 2 Fireplaces
- Colonial Architecture
- Wood Flooring
- Upgraded Countertops
About This Home
Welcome to this beautiful brick front townhome with two car garage in the highly sought after Stonegate community of Alexandria in a prime location just minutes to DC! Upon entering, you are greeted by a spacious foyer with hardwood flooring and solid oak stairs leading you to the main level. You will love the bright and open family room with vaulted ceiling, cozy fireplace and hardwood flooring. The updated kitchen features cherry shaker cabinets, stainless steel appliances, granite counters, tile backsplash and tile flooring. The area off the kitchen offers options from an additional dining area, a play room or sitting area with a sliding glass door leading you to the cozy deck. Going up the stairs you will find two secondary bedrooms and a full bathroom share their own level. The top level primary suite offers true privacy with a bright and spacious bedroom with vaulted ceiling, fireplace and en-suite bathroom with double vanity, soaking tub, stand-up shower, private water closet and walk-in closet with additional storage room. The entry level offers additional storage, a laundry room, half bath and access to the spacious two car garage. Stonegate is a quiet neighborhood with no thru streets and offers rich amenities like two playgrounds, an outdoor swimming pool, clubhouse and walking trails. It is conveniently located steps to the commuter bus stop, one mile off I-395, minutes to tons of shopping, dining and entertainment, less than 5 miles to Pentagon & Ft. Myer, and less than 10 miles to Ft. Belvoir. UPDATES/IMPROVEMENTS: New A/C- 2024, New hot water heater- 2021, New windows- 2021, New roof- 2018, New gas furnace- 2017, pipes replaced to copper- 2024, deck boards replaced and painted, garage doors painted, trees professionally cut back and stone hardscape added, fans added to bedrooms
Townhouse Details
Home Type
- Townhome
Est. Annual Taxes
- $8,173
Year Built
- Built in 1994
Lot Details
- 1,180 Sq Ft Lot
HOA Fees
- $151 Monthly HOA Fees
Parking
- 2 Car Direct Access Garage
- Rear-Facing Garage
- Garage Door Opener
- On-Street Parking
Home Design
- Colonial Architecture
- Brick Exterior Construction
- Slab Foundation
- Vinyl Siding
Interior Spaces
- 1,830 Sq Ft Home
- Property has 4 Levels
- Traditional Floor Plan
- Crown Molding
- Ceiling Fan
- 2 Fireplaces
- Marble Fireplace
- Fireplace Mantel
- Gas Fireplace
- Window Treatments
- Entrance Foyer
- Family Room
- Dining Room
- Laundry Room
Kitchen
- Gourmet Kitchen
- Breakfast Room
- Upgraded Countertops
Flooring
- Wood
- Carpet
Bedrooms and Bathrooms
- 3 Bedrooms
- En-Suite Primary Bedroom
- En-Suite Bathroom
- Walk-In Closet
- Soaking Tub
- Bathtub with Shower
- Walk-in Shower
Utilities
- Forced Air Heating and Cooling System
- Natural Gas Water Heater
Listing and Financial Details
- Tax Lot 25
- Assessor Parcel Number 50630940
Community Details
Overview
- Association fees include common area maintenance, management, snow removal, trash
- Stonegate Subdivision
Amenities
- Common Area
Recreation
- Community Playground
- Community Pool
- Jogging Path
Map
Home Values in the Area
Average Home Value in this Area
Tax History
| Year | Tax Paid | Tax Assessment Tax Assessment Total Assessment is a certain percentage of the fair market value that is determined by local assessors to be the total taxable value of land and additions on the property. | Land | Improvement |
|---|---|---|---|---|
| 2024 | $8,806 | $720,093 | $330,500 | $389,593 |
| 2023 | $7,832 | $705,577 | $327,195 | $378,382 |
| 2022 | $7,472 | $673,181 | $311,616 | $361,565 |
| 2021 | $6,637 | $597,951 | $288,533 | $309,418 |
| 2020 | $6,620 | $550,809 | $264,710 | $286,099 |
| 2019 | $6,077 | $537,787 | $257,000 | $280,787 |
| 2018 | $6,077 | $537,787 | $257,000 | $280,787 |
| 2017 | $5,990 | $530,062 | $252,000 | $278,062 |
| 2016 | $5,688 | $530,062 | $252,000 | $278,062 |
| 2015 | $5,311 | $509,242 | $241,875 | $267,367 |
| 2014 | $5,309 | $509,018 | $241,875 | $267,143 |
Property History
| Date | Event | Price | Change | Sq Ft Price |
|---|---|---|---|---|
| 04/20/2025 04/20/25 | Pending | -- | -- | -- |
| 04/10/2025 04/10/25 | For Sale | $745,000 | +8.8% | $407 / Sq Ft |
| 05/13/2021 05/13/21 | Sold | $685,000 | 0.0% | $374 / Sq Ft |
| 04/11/2021 04/11/21 | Pending | -- | -- | -- |
| 03/17/2021 03/17/21 | Price Changed | $685,000 | -2.1% | $374 / Sq Ft |
| 03/04/2021 03/04/21 | For Sale | $699,900 | +27.3% | $382 / Sq Ft |
| 10/27/2017 10/27/17 | Sold | $550,000 | +21053.8% | $301 / Sq Ft |
| 09/20/2017 09/20/17 | Pending | -- | -- | -- |
| 08/08/2013 08/08/13 | Rented | $2,600 | 0.0% | -- |
| 08/02/2013 08/02/13 | Under Contract | -- | -- | -- |
| 07/19/2013 07/19/13 | For Rent | $2,600 | +4.0% | -- |
| 08/08/2012 08/08/12 | Rented | $2,500 | 0.0% | -- |
| 08/06/2012 08/06/12 | Under Contract | -- | -- | -- |
| 07/27/2012 07/27/12 | For Rent | $2,500 | -- | -- |
Deed History
| Date | Type | Sale Price | Title Company |
|---|---|---|---|
| Warranty Deed | $685,000 | Psr Title Llc | |
| Warranty Deed | $550,000 | Rgs Title Llc | |
| Deed | $350,000 | -- | |
| Deed | $229,690 | -- |
Mortgage History
| Date | Status | Loan Amount | Loan Type |
|---|---|---|---|
| Open | $555,672 | VA | |
| Previous Owner | $500,000 | New Conventional | |
| Previous Owner | $522,500 | New Conventional | |
| Previous Owner | $277,900 | New Conventional | |
| Previous Owner | $184,000 | Unknown | |
| Previous Owner | $136,500 | Credit Line Revolving | |
| Previous Owner | $30,000 | Credit Line Revolving | |
| Previous Owner | $314,500 | New Conventional | |
| Previous Owner | $280,000 | No Value Available | |
| Previous Owner | $203,000 | No Value Available |
Similar Homes in Alexandria, VA
Source: Bright MLS
MLS Number: VAAX2043366
APN: 011.04-02-26
- 2466 Garnett Dr
- 2416 Garnett Dr
- 4691 Longstreet Ln Unit 202
- 2517 Hunton Place
- 4626 Knight Place
- 4640 Kirkpatrick Ln
- 4560 Strutfield Ln Unit 1212
- 4560 Strutfield Ln Unit 1203
- 4560 Strutfield Ln Unit 1209
- 4560 Strutfield Ln Unit 1102
- 4561 Strutfield Ln Unit 3408
- 4561 Strutfield Ln Unit 3403
- 4550 Strutfield Ln Unit 2108
- 4551 Strutfield Ln Unit 4307
- 4551 Strutfield Ln Unit 4337
- 3232 S 28th St Unit 204
- 3101 N Hampton Dr Unit 504
- 3101 N Hampton Dr Unit 1207
- 3101 N Hampton Dr Unit 912
- 3101 N Hampton Dr Unit 203
