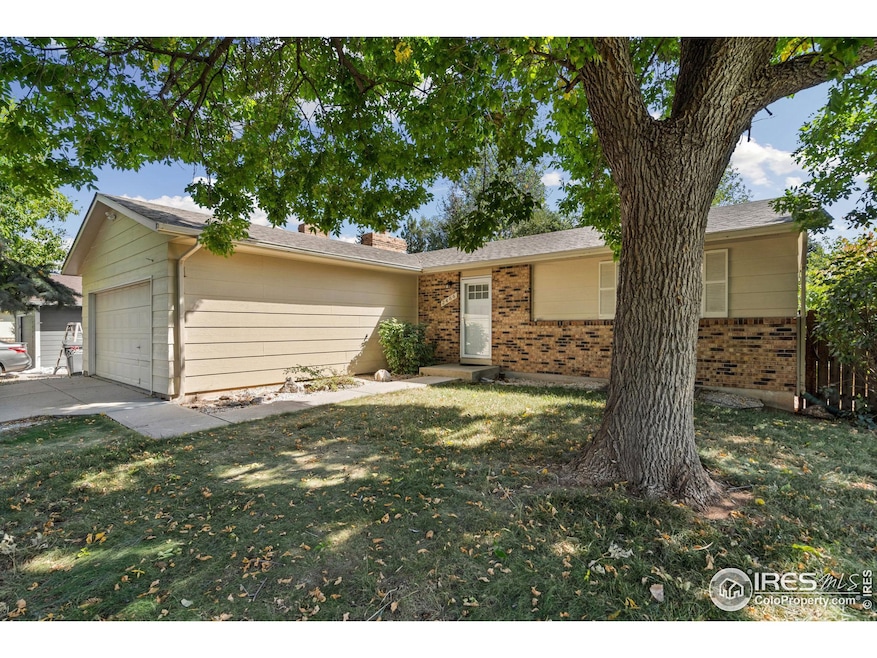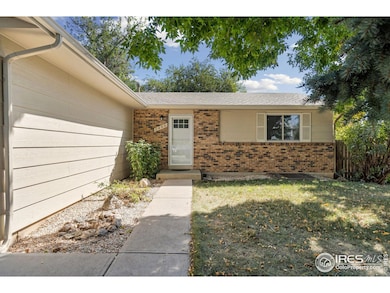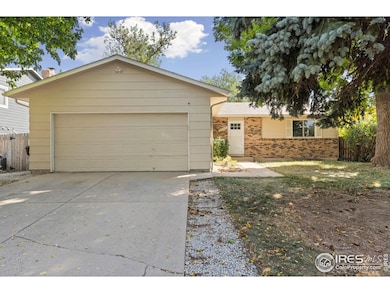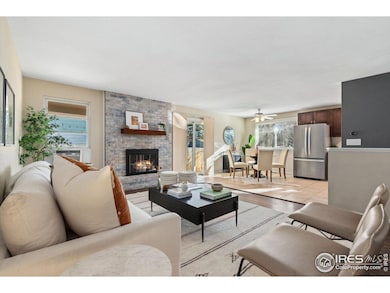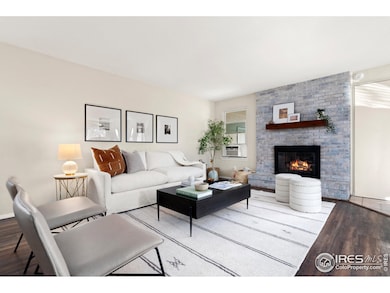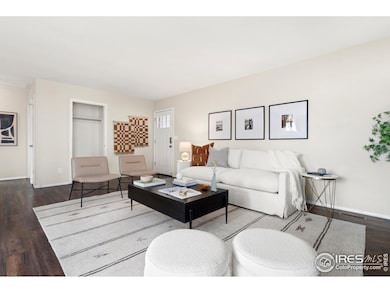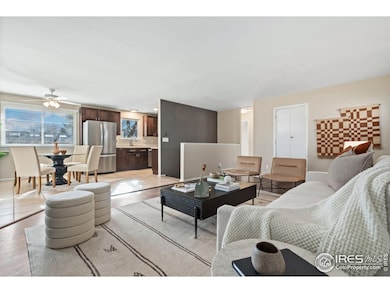
2466 Leghorn Dr Fort Collins, CO 80526
Brown Farm NeighborhoodHighlights
- No HOA
- 2 Car Attached Garage
- Brick Veneer
- Rocky Mountain High School Rated A-
- Eat-In Kitchen
- Air Conditioning
About This Home
As of February 2025Don't miss this incredible opportunity to own an updated home in the highly sought-after Brown Farm neighborhood of western Fort Collins-without the hassle of an HOA! This charming 4-bedroom, 2-bathroom home has a spacious, fully fenced yard with mature trees that provide natural shade and keep things cool during the warmer months. Inside, you'll find a fresh, modern feel with updated flooring on the main level, stylishly renovated bathrooms, and a newly updated kitchen and laundry area. The basement carpet has also been replaced, adding to the home's appeal. Additional upgrades include a newer furnace and instant hot water heater (both replaced in 2018) and energy-efficient upstairs windows installed in 2020. This home is move-in ready, schedule your showing today!
Home Details
Home Type
- Single Family
Est. Annual Taxes
- $2,683
Year Built
- Built in 1980
Lot Details
- 7,789 Sq Ft Lot
- Fenced
- Level Lot
- Property is zoned RL
Parking
- 2 Car Attached Garage
Home Design
- Brick Veneer
- Wood Frame Construction
- Composition Roof
Interior Spaces
- 1,979 Sq Ft Home
- 1-Story Property
- Ceiling Fan
- Living Room with Fireplace
- Laminate Flooring
Kitchen
- Eat-In Kitchen
- Electric Oven or Range
- Microwave
- Dishwasher
Bedrooms and Bathrooms
- 4 Bedrooms
- 2 Full Bathrooms
Laundry
- Dryer
- Washer
Basement
- Basement Fills Entire Space Under The House
- Laundry in Basement
Outdoor Features
- Patio
Schools
- Olander Elementary School
- Blevins Middle School
- Rocky Mountain High School
Utilities
- Air Conditioning
- Forced Air Heating System
Community Details
- No Home Owners Association
- Brown Farm Subdivision
Listing and Financial Details
- Assessor Parcel Number R0727016
Map
Home Values in the Area
Average Home Value in this Area
Property History
| Date | Event | Price | Change | Sq Ft Price |
|---|---|---|---|---|
| 02/21/2025 02/21/25 | Sold | $535,000 | +1.1% | $270 / Sq Ft |
| 01/22/2025 01/22/25 | Pending | -- | -- | -- |
| 01/18/2025 01/18/25 | For Sale | $529,000 | +56.5% | $267 / Sq Ft |
| 01/28/2019 01/28/19 | Off Market | $338,000 | -- | -- |
| 05/26/2017 05/26/17 | Sold | $338,000 | +2.4% | $171 / Sq Ft |
| 04/26/2017 04/26/17 | Pending | -- | -- | -- |
| 04/13/2017 04/13/17 | For Sale | $330,000 | -- | $167 / Sq Ft |
Tax History
| Year | Tax Paid | Tax Assessment Tax Assessment Total Assessment is a certain percentage of the fair market value that is determined by local assessors to be the total taxable value of land and additions on the property. | Land | Improvement |
|---|---|---|---|---|
| 2025 | $2,683 | $33,071 | $2,680 | $30,391 |
| 2024 | $2,683 | $33,071 | $2,680 | $30,391 |
| 2022 | $2,395 | $25,361 | $2,780 | $22,581 |
| 2021 | $2,420 | $26,090 | $2,860 | $23,230 |
| 2020 | $2,368 | $25,311 | $2,860 | $22,451 |
| 2019 | $2,378 | $25,311 | $2,860 | $22,451 |
| 2018 | $1,978 | $21,701 | $2,880 | $18,821 |
| 2017 | $1,971 | $21,701 | $2,880 | $18,821 |
| 2016 | $1,674 | $18,332 | $3,184 | $15,148 |
| 2015 | $1,662 | $18,330 | $3,180 | $15,150 |
| 2014 | $1,487 | $16,300 | $3,180 | $13,120 |
Mortgage History
| Date | Status | Loan Amount | Loan Type |
|---|---|---|---|
| Open | $428,000 | New Conventional | |
| Previous Owner | $356,700 | New Conventional | |
| Previous Owner | $305,625 | New Conventional | |
| Previous Owner | $305,626 | New Conventional | |
| Previous Owner | $321,100 | New Conventional | |
| Previous Owner | $150,000 | Unknown | |
| Previous Owner | $128,800 | No Value Available | |
| Previous Owner | $91,100 | No Value Available |
Deed History
| Date | Type | Sale Price | Title Company |
|---|---|---|---|
| Warranty Deed | $535,000 | None Listed On Document | |
| Warranty Deed | $338,000 | Land Title Guarantee Company | |
| Quit Claim Deed | -- | -- | |
| Quit Claim Deed | -- | -- | |
| Quit Claim Deed | -- | -- | |
| Quit Claim Deed | -- | -- | |
| Warranty Deed | -- | -- |
Similar Homes in Fort Collins, CO
Source: IRES MLS
MLS Number: 1024832
APN: 97214-20-011
- 2425 Hampshire Square
- 2525 Montmorency St
- 2515 Manet Ct
- 2312 Hampshire Ct
- 2631 Yorkshire St
- 2814 Morgan Ct
- 2406 Merino Ct
- 2492 Crown View Dr
- 2473 Crown View Dr Unit 6
- 2421 Precipice Dr Unit 1
- 2449 W Stuart St
- 2043 White Rock Ct
- 2445 Ridge Top Dr Unit 5
- 2950 Neil Dr Unit 14
- 2930 W Stuart St Unit 27
- 2421 Ridge Top Dr Unit 2
- 2800 S Taft Hill Rd
- 2019 Tunis Cir
- 3014 Broadwing Rd
- 2960 W Stuart St Unit A303
