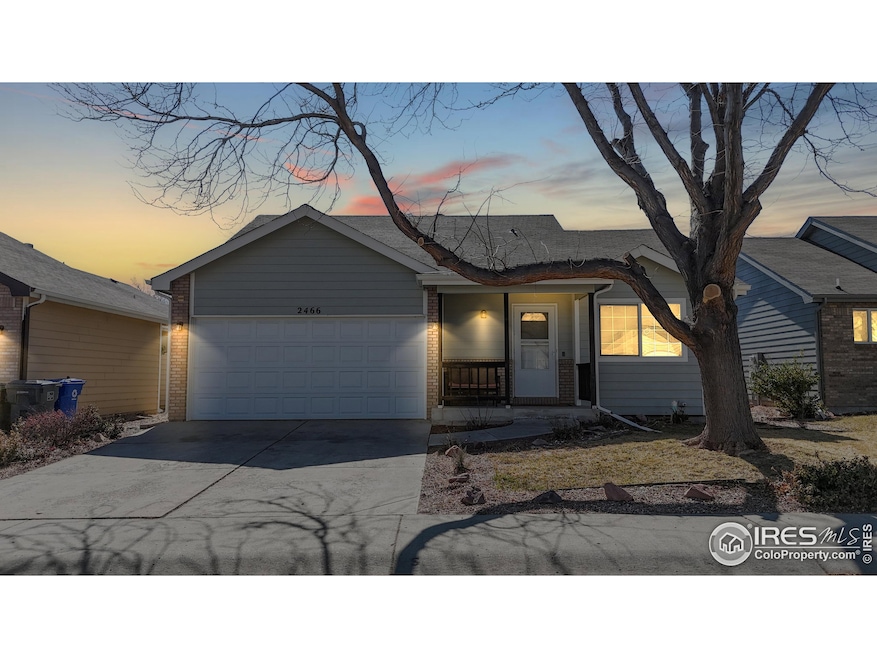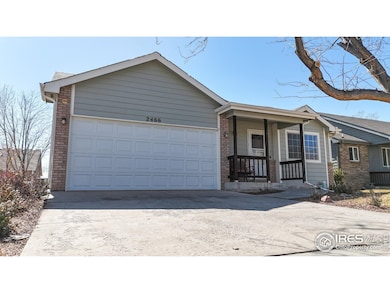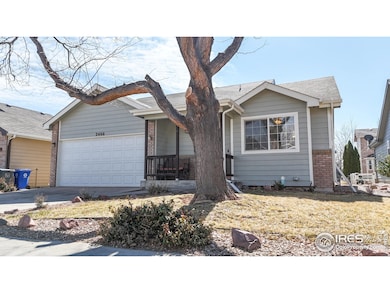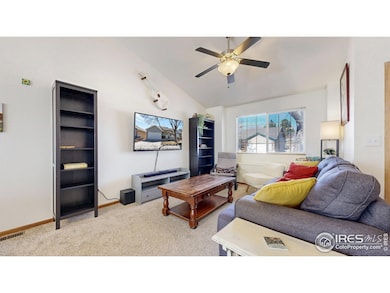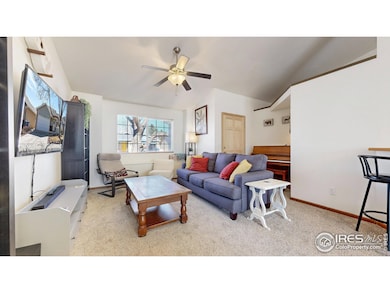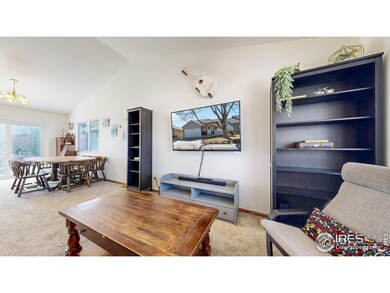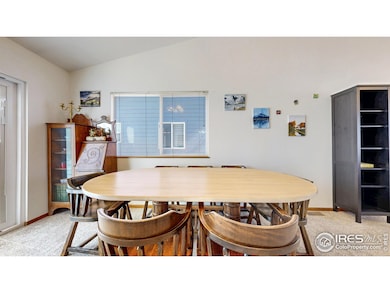
2466 Sapphire St Loveland, CO 80537
Estimated payment $2,854/month
Highlights
- Open Floorplan
- 2 Car Attached Garage
- Forced Air Heating and Cooling System
- Contemporary Architecture
- Walk-In Closet
- High Speed Internet
About This Home
Welcome to this stunning East Loveland residence, perfectly situated near trails, parks, I-25, and the vibrant Old Town Loveland. This beautiful home offers a unique blend of modern living and versatility, making it ideal for multi-generational families, investors, or those looking to capitalize on the Airbnb market. The basement features a split entrance apartment, perfect for generating rental income or accommodating family members. This space is designed for independent living, offering a separate entrance and ample privacy. The main living area boasts an open floor plan, creating a seamless transition between the kitchen, dining, and living spaces. This layout is perfect for entertaining and everyday living. Recent updates include carpeting throughout the main living areas and fresh paint, ensuring a cozy and inviting atmosphere. The expansive primary suite is a serene retreat, boasting a generous walk-in closet that provides ample storage for your wardrobe and personal items. This home's prime location offers easy access to local trails and parks, perfect for outdoor enthusiasts. The proximity to I-25 ensures convenient commutes, while Old Town Loveland offers a charming blend of shops, dining, and entertainment options.This property is perfect for multi-generational families seeking separate living spaces, investors looking to capitalize on rental income through Airbnb or traditional leasing, and homeowners who value proximity to nature and urban amenities. Don't miss this incredible opportunity to own a piece of East Loveland's charm. Contact us today to schedule a viewing and make this house your home!
Home Details
Home Type
- Single Family
Est. Annual Taxes
- $2,020
Year Built
- Built in 2000
Lot Details
- 5,000 Sq Ft Lot
- Property is zoned P-33
HOA Fees
- $40 Monthly HOA Fees
Parking
- 2 Car Attached Garage
Home Design
- Contemporary Architecture
- Wood Frame Construction
- Composition Roof
Interior Spaces
- 1,893 Sq Ft Home
- 1-Story Property
- Open Floorplan
- Partial Basement
Kitchen
- Microwave
- Dishwasher
- Disposal
Flooring
- Carpet
- Vinyl
Bedrooms and Bathrooms
- 3 Bedrooms
- Walk-In Closet
Laundry
- Laundry on main level
- Washer and Dryer Hookup
Schools
- Winona Elementary School
- Ball Middle School
- Mountain View High School
Utilities
- Forced Air Heating and Cooling System
- High Speed Internet
- Satellite Dish
- Cable TV Available
Community Details
- Association fees include common amenities, management
- Anderson Farm Subdivision
Listing and Financial Details
- Assessor Parcel Number R1580539
Map
Home Values in the Area
Average Home Value in this Area
Tax History
| Year | Tax Paid | Tax Assessment Tax Assessment Total Assessment is a certain percentage of the fair market value that is determined by local assessors to be the total taxable value of land and additions on the property. | Land | Improvement |
|---|---|---|---|---|
| 2025 | $1,948 | $28,991 | $2,680 | $26,311 |
| 2024 | $1,948 | $28,991 | $2,680 | $26,311 |
| 2022 | $1,827 | $22,956 | $2,780 | $20,176 |
| 2021 | $1,877 | $23,616 | $2,860 | $20,756 |
| 2020 | $1,717 | $21,593 | $2,860 | $18,733 |
| 2019 | $1,688 | $21,593 | $2,860 | $18,733 |
| 2018 | $1,380 | $16,762 | $2,880 | $13,882 |
| 2017 | $1,188 | $16,762 | $2,880 | $13,882 |
| 2016 | $1,035 | $14,105 | $3,184 | $10,921 |
| 2015 | $1,026 | $14,100 | $3,180 | $10,920 |
| 2014 | $871 | $11,580 | $3,180 | $8,400 |
Property History
| Date | Event | Price | Change | Sq Ft Price |
|---|---|---|---|---|
| 03/14/2025 03/14/25 | For Sale | $475,000 | +9.2% | $251 / Sq Ft |
| 02/01/2023 02/01/23 | Sold | $435,000 | 0.0% | $238 / Sq Ft |
| 12/08/2022 12/08/22 | Price Changed | $435,000 | -3.3% | $238 / Sq Ft |
| 10/19/2022 10/19/22 | Price Changed | $450,000 | -2.2% | $246 / Sq Ft |
| 10/03/2022 10/03/22 | For Sale | $460,000 | +33.4% | $252 / Sq Ft |
| 07/07/2020 07/07/20 | Sold | $344,900 | 0.0% | $182 / Sq Ft |
| 06/03/2020 06/03/20 | Pending | -- | -- | -- |
| 05/29/2020 05/29/20 | Price Changed | $344,900 | -0.5% | $182 / Sq Ft |
| 05/25/2020 05/25/20 | Price Changed | $346,500 | -0.1% | $183 / Sq Ft |
| 05/20/2020 05/20/20 | For Sale | $347,000 | 0.0% | $183 / Sq Ft |
| 05/14/2020 05/14/20 | Pending | -- | -- | -- |
| 05/14/2020 05/14/20 | Price Changed | $347,000 | -0.1% | $183 / Sq Ft |
| 04/30/2020 04/30/20 | Price Changed | $347,500 | -0.7% | $184 / Sq Ft |
| 03/07/2020 03/07/20 | For Sale | $349,900 | +49.5% | $185 / Sq Ft |
| 01/28/2019 01/28/19 | Off Market | $234,000 | -- | -- |
| 02/05/2016 02/05/16 | Sold | $234,000 | -10.0% | $203 / Sq Ft |
| 01/06/2016 01/06/16 | Pending | -- | -- | -- |
| 10/23/2015 10/23/15 | For Sale | $260,000 | -- | $226 / Sq Ft |
Deed History
| Date | Type | Sale Price | Title Company |
|---|---|---|---|
| Warranty Deed | $435,000 | -- | |
| Warranty Deed | $344,900 | Heritage Title Co | |
| Special Warranty Deed | $234,000 | Guardian Title Agency | |
| Interfamily Deed Transfer | -- | -- | |
| Warranty Deed | $144,459 | -- |
Mortgage History
| Date | Status | Loan Amount | Loan Type |
|---|---|---|---|
| Open | $391,500 | New Conventional | |
| Previous Owner | $120,000 | New Conventional | |
| Previous Owner | $103,425 | Construction |
Similar Homes in the area
Source: IRES MLS
MLS Number: 1028541
APN: 85184-13-004
- 2505 Pyrite Ct
- 374 Krypton Ct
- 2661 Emerald St
- 2747 Dafina Dr Unit 2747
- 560 St John Place
- 950 Delphinus Place
- 340 Ramsay Place
- 2146 E 11th St
- 3098 Photon Ct
- 2872 Hydra Dr
- 884 Pyxis Dr
- 3037 Crux Dr
- 2306 E 1st St
- 162 Farm Museum Ln
- 1892 E 11th St
- 1822 E 11th St
- 3084 Aries Dr
- 2109 Blue Duck Dr
- 751 Blue Azurite Ave
- 799 Blue Azurite Ave
