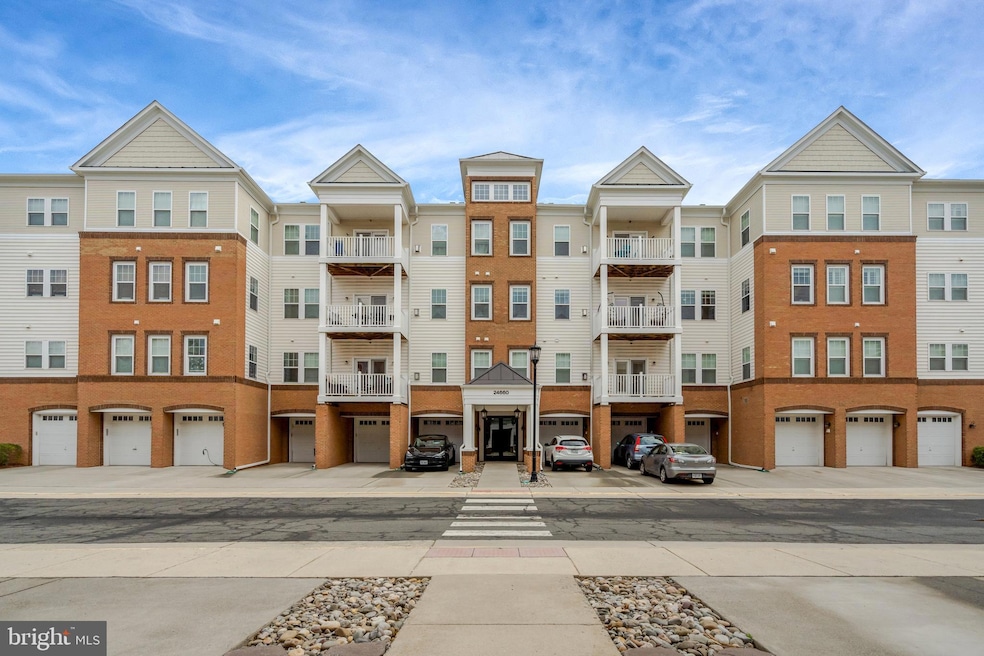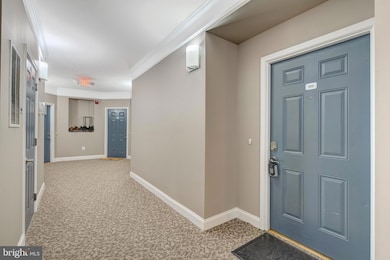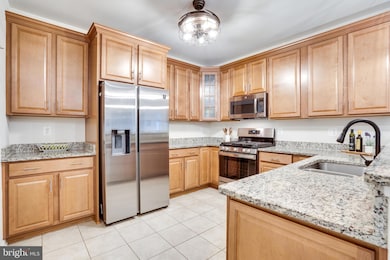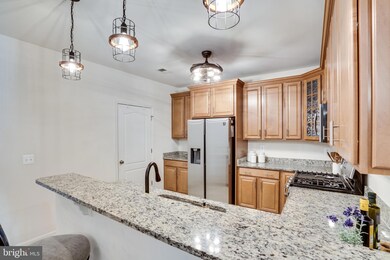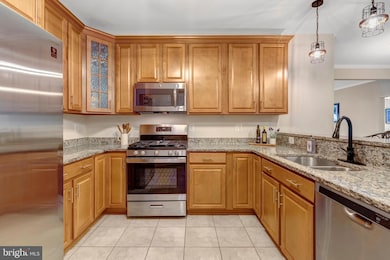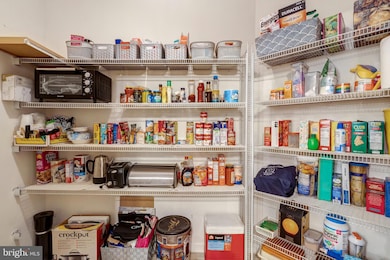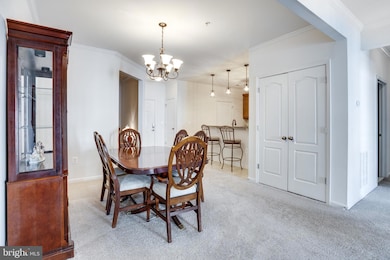
Estimated payment $3,419/month
Highlights
- Bar or Lounge
- Fitness Center
- Community Pool
- Arcola Elementary School Rated A-
- Clubhouse
- Tennis Courts
About This Home
Discover comfort and convenience in this beautifully designed 3BR/2BA condo with an attached one-car garage, nestled in the sought-after Centre Park at Stone Ridge community. Spanning 1,712 sqft, this inviting home offers easy access to highly-rated schools, Stone Springs Hospital Center, Starbucks, major highways, golf courses, parks, and more.
Step inside to find a bright, open layout featuring crown molding, a cozy fireplace, and a covered balcony—perfect for relaxing or entertaining. The chef’s kitchen is a standout, boasting stainless steel appliances, granite countertops, wood cabinetry, a gas stove, breakfast bar, and a Pinterest-worthy walk-in pantry.
The primary retreat is a true sanctuary with a walk-in closet and a spa-like en suite, complete with a step-in shower and a dual sink vanity. Two additional bedrooms provide ample space for family, guests, or a home office, while the full hallway bath adds convenience with a shower/tub combo.
Additional highlights include an in-unit laundry room, elevator access, and a vibrant community with a clubhouse, gym, pools, tennis courts, and scenic walking trails. Just 10 miles from Dulles International Airport, this condo offers both a serene lifestyle and incredible accessibility.
Come see today, and begin enjoying all the unique benefits of living in one of Loudon County’s most coveted
areas!
Property Details
Home Type
- Condominium
Est. Annual Taxes
- $3,904
Year Built
- Built in 2014
HOA Fees
Parking
- 1 Car Attached Garage
- Front Facing Garage
- Garage Door Opener
- Assigned Parking
Home Design
- Brick Exterior Construction
- Slab Foundation
- Tile Roof
- Vinyl Siding
- Masonry
Interior Spaces
- 1,712 Sq Ft Home
- Property has 1 Level
- Gas Fireplace
- Security Gate
Bedrooms and Bathrooms
- 3 Main Level Bedrooms
- 2 Full Bathrooms
Laundry
- Laundry in unit
- Washer and Dryer Hookup
Schools
- Arcola Elementary School
- Mercer Middle School
- John Champe High School
Utilities
- Forced Air Heating and Cooling System
- Natural Gas Water Heater
Additional Features
- Doors are 32 inches wide or more
- Property is in very good condition
- Suburban Location
Listing and Financial Details
- Assessor Parcel Number 204260311016
Community Details
Overview
- Association fees include common area maintenance, exterior building maintenance, lawn maintenance, management, pool(s), recreation facility, road maintenance, security gate, snow removal, trash
- Associa Scs Management HOA
- Low-Rise Condominium
- Centre Park Stone Ridge Condo
- Centre Park Stone Ridge Condo Community
- Centre Park At Stone Ridge Subdivision
- Property Manager
Amenities
- Clubhouse
- Community Center
- Bar or Lounge
Recreation
- Tennis Courts
- Community Basketball Court
- Community Playground
- Fitness Center
- Community Pool
- Bike Trail
Pet Policy
- Dogs and Cats Allowed
Map
Home Values in the Area
Average Home Value in this Area
Tax History
| Year | Tax Paid | Tax Assessment Tax Assessment Total Assessment is a certain percentage of the fair market value that is determined by local assessors to be the total taxable value of land and additions on the property. | Land | Improvement |
|---|---|---|---|---|
| 2024 | $3,904 | $451,360 | $145,000 | $306,360 |
| 2023 | $3,635 | $415,480 | $145,000 | $270,480 |
| 2022 | $3,292 | $369,880 | $125,000 | $244,880 |
| 2021 | $3,458 | $352,900 | $120,000 | $232,900 |
| 2020 | $3,393 | $327,840 | $100,000 | $227,840 |
| 2019 | $3,390 | $324,420 | $100,000 | $224,420 |
| 2018 | $3,502 | $322,800 | $100,000 | $222,800 |
| 2017 | $3,786 | $336,570 | $100,000 | $236,570 |
| 2016 | $3,783 | $330,410 | $0 | $0 |
| 2015 | $3,527 | $208,740 | $0 | $208,740 |
Property History
| Date | Event | Price | Change | Sq Ft Price |
|---|---|---|---|---|
| 03/28/2025 03/28/25 | Pending | -- | -- | -- |
| 03/27/2025 03/27/25 | For Sale | $475,000 | +9.2% | $277 / Sq Ft |
| 03/18/2022 03/18/22 | Sold | $435,000 | +3.6% | $254 / Sq Ft |
| 02/26/2022 02/26/22 | Pending | -- | -- | -- |
| 02/24/2022 02/24/22 | For Sale | $419,900 | +37.7% | $245 / Sq Ft |
| 09/26/2014 09/26/14 | Sold | $305,000 | -3.0% | $170 / Sq Ft |
| 09/10/2014 09/10/14 | Pending | -- | -- | -- |
| 09/10/2014 09/10/14 | For Sale | $314,500 | -- | $176 / Sq Ft |
Deed History
| Date | Type | Sale Price | Title Company |
|---|---|---|---|
| Bargain Sale Deed | $435,000 | Rosenberg Pllc |
Mortgage History
| Date | Status | Loan Amount | Loan Type |
|---|---|---|---|
| Open | $387,000 | New Conventional | |
| Previous Owner | $280,000 | New Conventional |
Similar Homes in Aldie, VA
Source: Bright MLS
MLS Number: VALO2089800
APN: 204-26-0311-016
- 24637 Woolly Mammoth Terrace Unit D-206
- 41930 Stoneyford Terrace
- 41909 Beryl Terrace
- 41994 Blue Flag Terrace Unit 45
- 42005 Nora Mill Terrace
- 41996 Nora Mill Terrace
- 24558 Rosebay Terrace
- 42043 Berkley Hill Terrace
- 24662 Cable Mill Terrace
- 24485 Amherst Forest Terrace
- 24511 Glenville Grove Terrace
- 41693 Dillinger Mill Place
- 24867 Culbertson Terrace
- 24873 Culbertson Terrace
- 42191 Shorecrest Terrace
- 24661 Lynette Springs Terrace
- 24686 Byrne Meadow Square
- 24672 Lynette Springs Terrace
- 24628 Byrne Meadow Square Unit 301
- 42229 Black Rock Terrace
