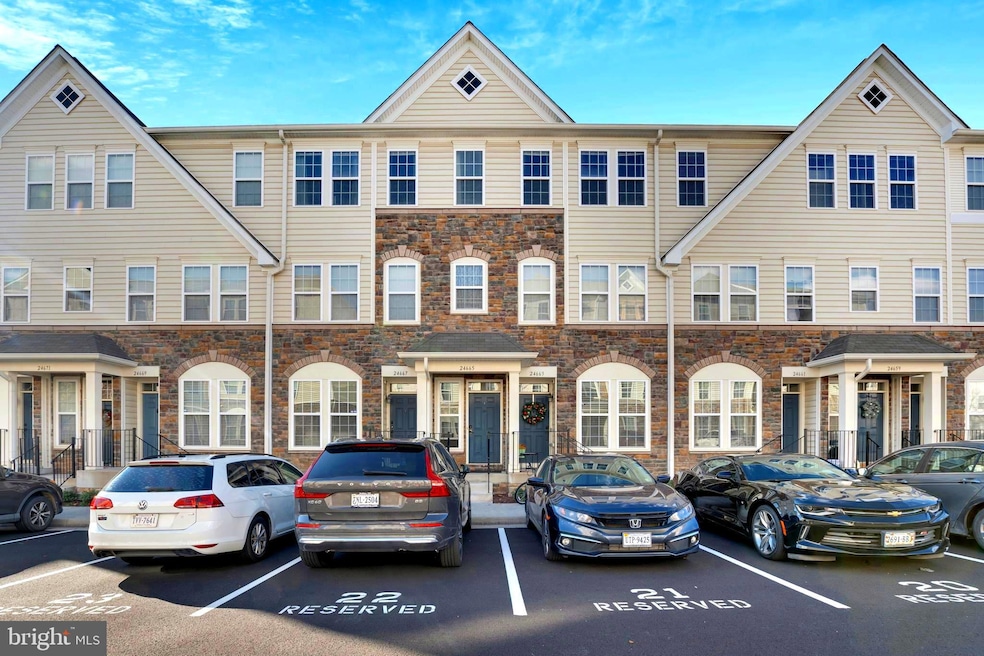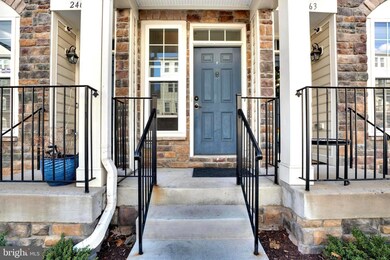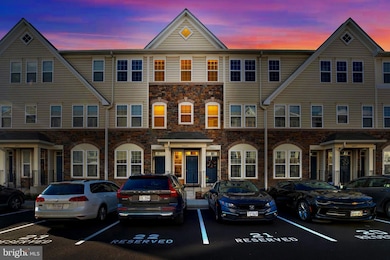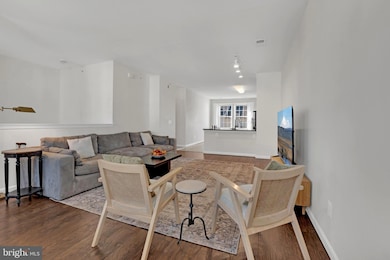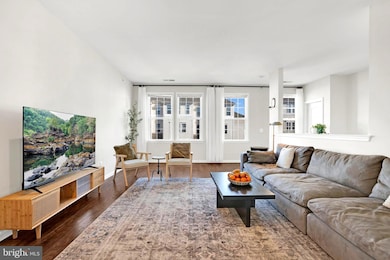
Highlights
- Fitness Center
- Gourmet Kitchen
- Clubhouse
- Arcola Elementary School Rated A-
- Open Floorplan
- Wood Flooring
About This Home
As of April 2025Discover your sanctuary in this beautiful, Graham model nestled within the beloved Mercer Park Community. Step into a sunlit, upper-level condo where warmth radiates from every corner, inviting you to make memories. With 3 spacious bedrooms and 2 luxurious baths, this home is graced with elegant hardwood flooring throughout the living and dining spaces and durable, stylish vinyl in the kitchen.
The heart of the home—the kitchen—is a chef's dream, featuring rich maple cabinetry, gleaming granite countertops, sleek black appliances, and a gas stove for perfect culinary creations. A center island provides a charming space for casual dining or a cozy morning coffee. The spacious primary suite feels like a private retreat, with a walk-in closet and a beautifully designed ensuite bath featuring double vanities. Two additional bedrooms offer comfort and style, with another beautifully appointed bath showcasing maple cabinetry and granite finishes.
With dedicated parking spaces right outside (#22, #23), convenience is at your doorstep. Beyond your front door, the Mercer Park community enhances your lifestyle with amenities like a fitness center, pool, library, shopping, healthcare, and vibrant restaurants—all within reach.
You’ll fall in love with every inch of this inviting haven. Don’t let this enchanting opportunity slip away—make this home yours today!
Townhouse Details
Home Type
- Townhome
Est. Annual Taxes
- $3,303
Year Built
- Built in 2012
HOA Fees
- $290 Monthly HOA Fees
Home Design
- Brick Exterior Construction
- Slab Foundation
- Asphalt Roof
- Vinyl Siding
Interior Spaces
- 1,584 Sq Ft Home
- Property has 1 Level
- Open Floorplan
- Ceiling height of 9 feet or more
- Window Treatments
- Family Room Off Kitchen
Kitchen
- Gourmet Kitchen
- Gas Oven or Range
- Microwave
- Dishwasher
- Upgraded Countertops
- Disposal
Flooring
- Wood
- Carpet
- Tile or Brick
Bedrooms and Bathrooms
- 3 Main Level Bedrooms
- En-Suite Bathroom
- 2 Full Bathrooms
Laundry
- Laundry on upper level
- Dryer
- Washer
Parking
- On-Street Parking
- 2 Assigned Parking Spaces
Schools
- Arcola Elementary School
- Mercer Middle School
- John Champe High School
Utilities
- Forced Air Heating and Cooling System
- Vented Exhaust Fan
- Natural Gas Water Heater
Listing and Financial Details
- Assessor Parcel Number 204290698005
Community Details
Overview
- Association fees include common area maintenance, health club, management, pool(s), recreation facility, reserve funds, road maintenance, snow removal, trash
- Mercer Park Condominium Condos
- Built by Van Metre
- Mercer Park Condominium Subdivision, Graham Floorplan
- Mercer Park Condominium Community
Amenities
- Day Care Facility
- Picnic Area
- Common Area
- Clubhouse
- Community Center
- Meeting Room
- Party Room
- Community Library
- Convenience Store
Recreation
- Baseball Field
- Community Basketball Court
- Fitness Center
- Community Pool
- Jogging Path
- Bike Trail
Pet Policy
- Limit on the number of pets
Map
Home Values in the Area
Average Home Value in this Area
Property History
| Date | Event | Price | Change | Sq Ft Price |
|---|---|---|---|---|
| 04/11/2025 04/11/25 | Sold | $440,000 | +2.3% | $278 / Sq Ft |
| 02/09/2025 02/09/25 | Pending | -- | -- | -- |
| 01/12/2025 01/12/25 | For Sale | $429,900 | +11.7% | $271 / Sq Ft |
| 08/04/2022 08/04/22 | Sold | $385,000 | +4.1% | $243 / Sq Ft |
| 06/26/2022 06/26/22 | Pending | -- | -- | -- |
| 06/24/2022 06/24/22 | For Sale | $370,000 | +43.4% | $234 / Sq Ft |
| 03/03/2015 03/03/15 | Sold | $258,000 | +1.2% | $163 / Sq Ft |
| 01/26/2015 01/26/15 | Pending | -- | -- | -- |
| 01/03/2015 01/03/15 | For Sale | $255,000 | -1.2% | $161 / Sq Ft |
| 01/02/2015 01/02/15 | Off Market | $258,000 | -- | -- |
| 01/02/2015 01/02/15 | For Sale | $255,000 | -- | $161 / Sq Ft |
Tax History
| Year | Tax Paid | Tax Assessment Tax Assessment Total Assessment is a certain percentage of the fair market value that is determined by local assessors to be the total taxable value of land and additions on the property. | Land | Improvement |
|---|---|---|---|---|
| 2024 | $3,303 | $381,860 | $130,000 | $251,860 |
| 2023 | $3,230 | $369,180 | $130,000 | $239,180 |
| 2022 | $3,023 | $339,680 | $110,000 | $229,680 |
| 2021 | $2,794 | $285,080 | $95,000 | $190,080 |
| 2020 | $2,828 | $273,250 | $80,000 | $193,250 |
| 2019 | $2,704 | $258,740 | $75,000 | $183,740 |
| 2018 | $2,739 | $252,410 | $75,000 | $177,410 |
| 2017 | $2,840 | $252,410 | $75,000 | $177,410 |
| 2016 | $2,854 | $249,240 | $0 | $0 |
| 2015 | $2,685 | $161,570 | $0 | $161,570 |
| 2014 | $2,586 | $148,900 | $0 | $148,900 |
Mortgage History
| Date | Status | Loan Amount | Loan Type |
|---|---|---|---|
| Open | $373,450 | New Conventional | |
| Previous Owner | $219,300 | New Conventional | |
| Previous Owner | $224,155 | FHA |
Deed History
| Date | Type | Sale Price | Title Company |
|---|---|---|---|
| Deed | $385,000 | North American Title | |
| Warranty Deed | $258,000 | -- | |
| Special Warranty Deed | $228,340 | -- |
Similar Homes in the area
Source: Bright MLS
MLS Number: VALO2083530
APN: 204-29-0698-005
- 24686 Byrne Meadow Square
- 24672 Lynette Springs Terrace
- 24661 Lynette Springs Terrace
- 24628 Byrne Meadow Square Unit 301
- 42229 Black Rock Terrace
- 42191 Shorecrest Terrace
- 42258 Dean Chapel Square
- 24662 Cable Mill Terrace
- 24880 Myers Glen Place
- 42043 Berkley Hill Terrace
- 24485 Amherst Forest Terrace
- 24558 Rosebay Terrace
- 24511 Glenville Grove Terrace
- 42005 Nora Mill Terrace
- 42341 Abney Wood Dr
- 41996 Nora Mill Terrace
- 42344 Alder Forest Terrace
- 42368 Alder Forest Terrace
- 41930 Stoneyford Terrace
- 24660 Woolly Mammoth Terrace Unit 305
