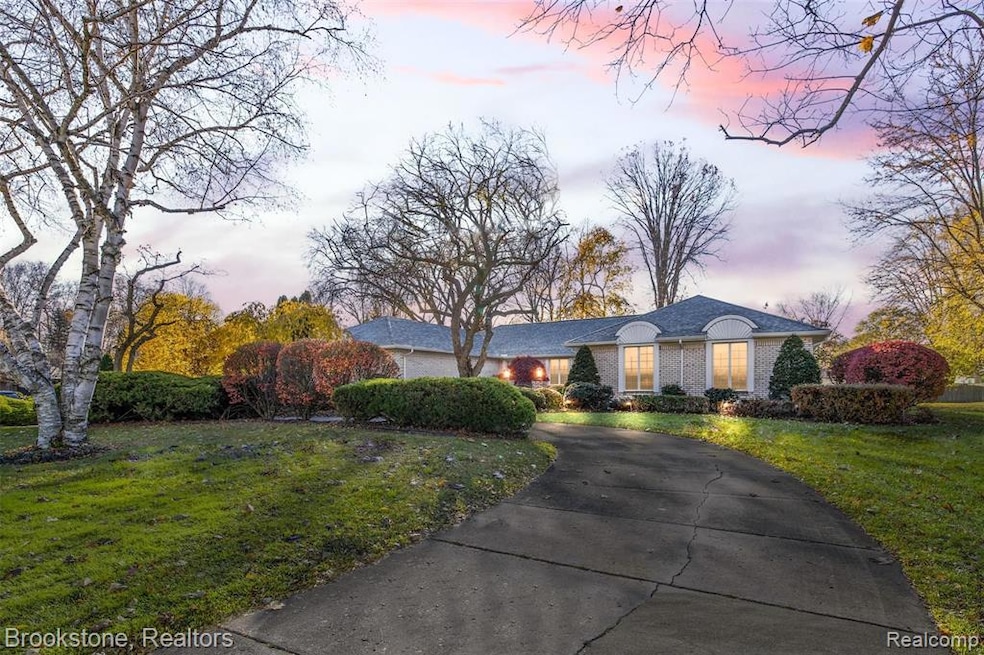
$450,000
- 4 Beds
- 3.5 Baths
- 1,806 Sq Ft
- 39708 Southpointe Ave
- Harrison Township, MI
Fantastic opportunity ...great location in this well established neighborhood. First time hitting the market - owned and cared for since 1997 by one owner. Look forward to enjoying your own oasis in this beautiful backyard with custom pavers and built in pool that's passive solar heated. Inside enjoy a wide open concept from the kitchen to the living area with natural fireplace - vaulted
Lisa Marie Bauer RC Platinum Inc
