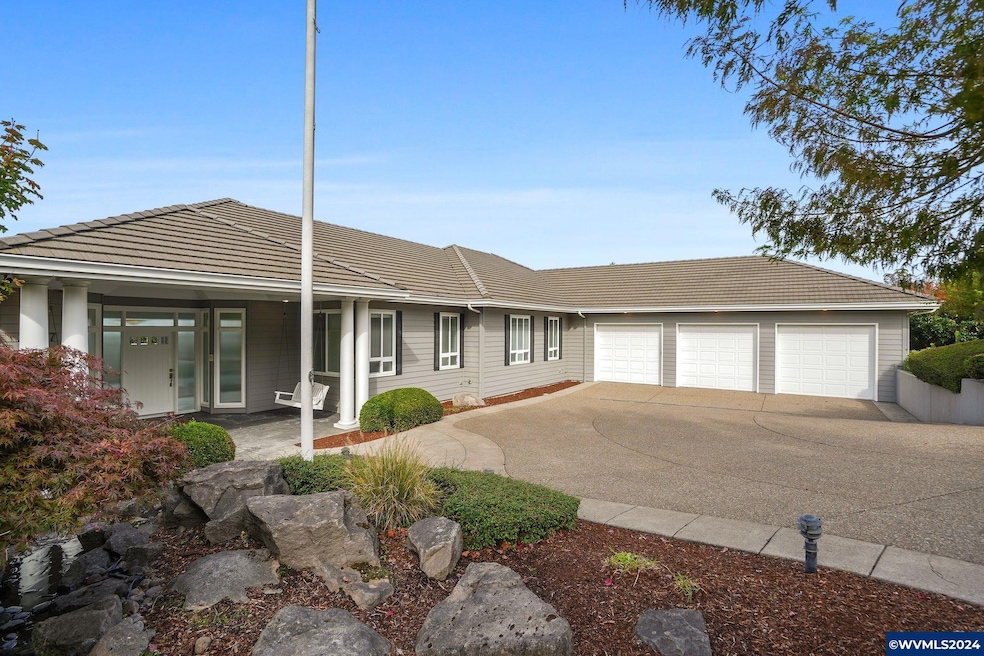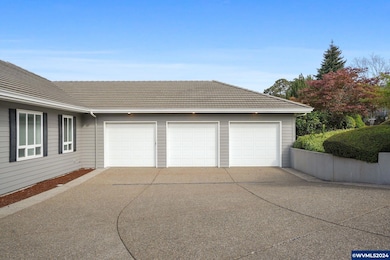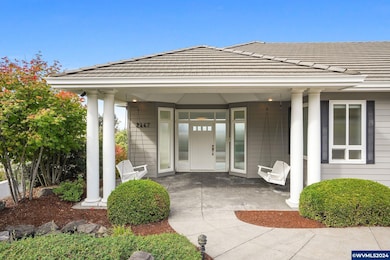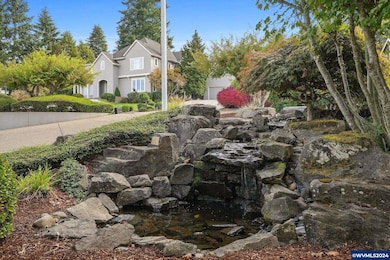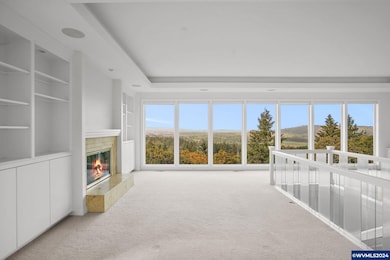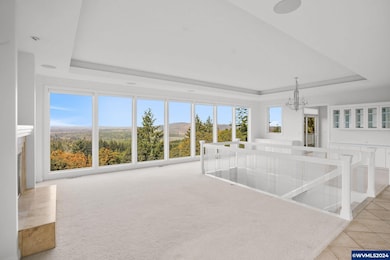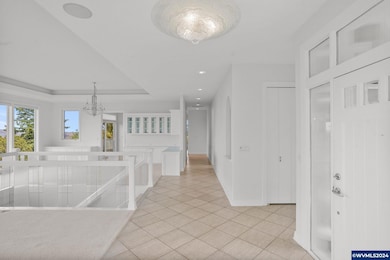
$1,500,000
- 5 Beds
- 4 Baths
- 3,824 Sq Ft
- 2280 Kuebler Rd S
- Salem, OR
Development Property or live in this 5 bedroom home with 3.5 baths, that has a floor plan offering possible dual living and enjoy the room around you. This home has approx 3842 sq ft of living area and is close to Sprague High School. 4.96 acres zoned RM2 for potential development. City would like to have town houses as per City of Salem. Possible room for 100 to 135 town homes. Utilities are
Judy Gysin Premiere Property Group LLC
