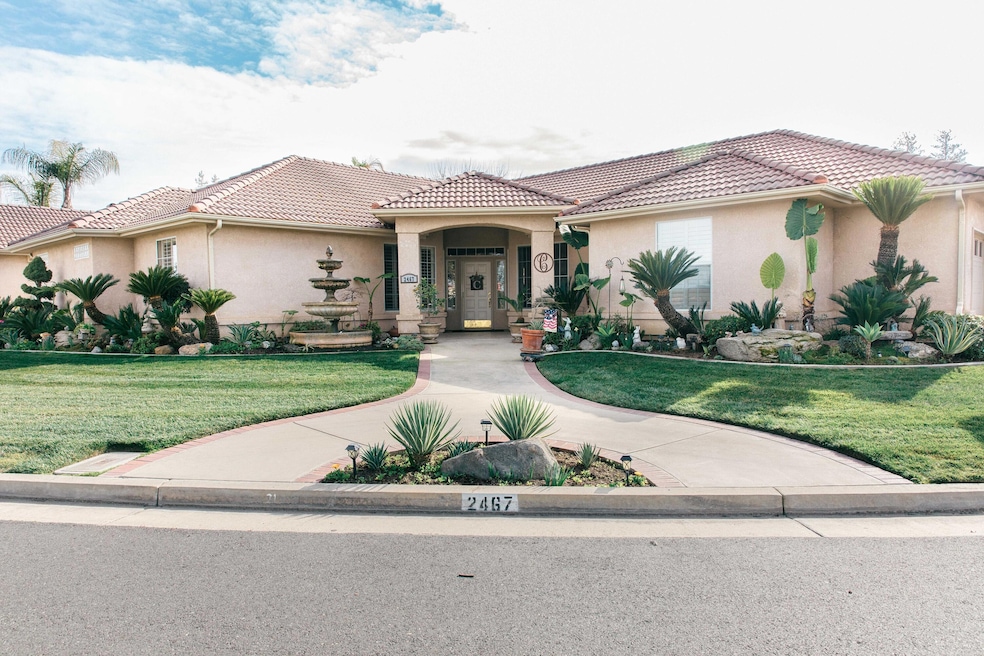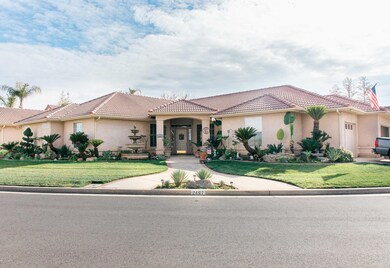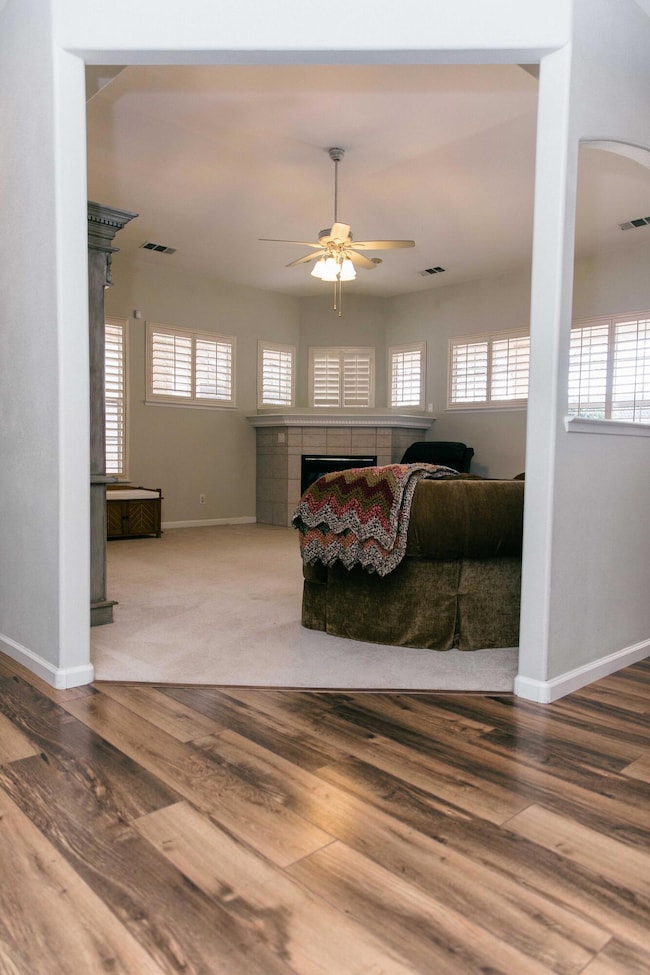
2467 Presidential Dr Tulare, CA 93274
Northeast Tulare NeighborhoodEstimated payment $3,206/month
Highlights
- Private Pool
- Covered patio or porch
- Living Room
- Gated Community
- 3 Car Attached Garage
- Security Gate
About This Home
This immaculate residence is situated within the lovely, gated community of Presidential Estates. The community offers amenities such as a swimming pool, spa, and a club house. Additionally, this property boasts a three-car garage, shutters throughout, exquisite landscaping, large laundry room with plenty of storage, and a charming patio.
Kindly wear foot booties when entering the home, if possible.
Home Details
Home Type
- Single Family
Est. Annual Taxes
- $2,635
Year Built
- Built in 2000
Lot Details
- 7,300 Sq Ft Lot
- North Facing Home
HOA Fees
- $390 Monthly HOA Fees
Parking
- 3 Car Attached Garage
Home Design
- Slab Foundation
- Tile Roof
- Stucco
Interior Spaces
- 2,250 Sq Ft Home
- 1-Story Property
- Family Room with Fireplace
- Living Room
- Dining Room
- Security Gate
Kitchen
- Gas Range
- Microwave
- Dishwasher
- Kitchen Island
- Disposal
Flooring
- Carpet
- Laminate
- Ceramic Tile
Bedrooms and Bathrooms
- 3 Bedrooms
Laundry
- Laundry closet
- Sink Near Laundry
- Gas Dryer Hookup
Pool
- Private Pool
- Spa
Outdoor Features
- Covered patio or porch
Utilities
- Central Air
- Heating System Uses Natural Gas
- Natural Gas Connected
Listing and Financial Details
- Assessor Parcel Number 166190021000
Community Details
Overview
- Association fees include clubhouse, ground maintenance, pest control, security
Recreation
- Community Spa
Security
- Gated Community
Map
Home Values in the Area
Average Home Value in this Area
Tax History
| Year | Tax Paid | Tax Assessment Tax Assessment Total Assessment is a certain percentage of the fair market value that is determined by local assessors to be the total taxable value of land and additions on the property. | Land | Improvement |
|---|---|---|---|---|
| 2024 | $2,635 | $244,320 | $9,060 | $235,260 |
| 2023 | $2,566 | $239,531 | $8,883 | $230,648 |
| 2022 | $2,490 | $234,835 | $8,709 | $226,126 |
| 2021 | $2,456 | $230,230 | $8,538 | $221,692 |
| 2020 | $3,143 | $285,000 | $55,000 | $230,000 |
| 2019 | $3,651 | $315,838 | $45,940 | $269,898 |
| 2018 | $3,590 | $309,645 | $45,039 | $264,606 |
| 2017 | $3,555 | $303,574 | $44,156 | $259,418 |
| 2016 | $3,398 | $297,621 | $43,290 | $254,331 |
| 2015 | $3,281 | $293,151 | $42,640 | $250,511 |
| 2014 | $3,281 | $287,409 | $41,805 | $245,604 |
Property History
| Date | Event | Price | Change | Sq Ft Price |
|---|---|---|---|---|
| 03/11/2025 03/11/25 | Price Changed | $465,000 | -2.1% | $207 / Sq Ft |
| 02/12/2025 02/12/25 | For Sale | $475,000 | +66.7% | $211 / Sq Ft |
| 11/08/2019 11/08/19 | Sold | $285,000 | -14.9% | $127 / Sq Ft |
| 09/24/2019 09/24/19 | Pending | -- | -- | -- |
| 08/09/2019 08/09/19 | For Sale | $335,000 | -- | $149 / Sq Ft |
Deed History
| Date | Type | Sale Price | Title Company |
|---|---|---|---|
| Grant Deed | $285,000 | Chicago Title Company | |
| Grant Deed | $275,000 | Chicago Title Company | |
| Grant Deed | $44,000 | Chicago Title Insurance Co |
Mortgage History
| Date | Status | Loan Amount | Loan Type |
|---|---|---|---|
| Open | $270,750 | New Conventional | |
| Previous Owner | $271,345 | FHA | |
| Previous Owner | $123,000 | Unknown |
Similar Homes in Tulare, CA
Source: Tulare County MLS
MLS Number: 233498
APN: 166-190-021-000
- 0 Cartmill Ave Ave Unit 121103
- 2409 N Oaks St
- 2459 N Oaks St Unit 30
- 2459 N Oaks St Unit 17
- 2459 N Oaks St
- 2459 N Oaks St Unit 76
- 2459 N Oaks St Unit 120
- 2459 N Oaks St Unit 28
- 2459 N Oaks St Unit 10
- 2262 N Oaks St
- 286 E Wilson Ave
- 167 E Wilson Ave
- 382 Hemmingway Ct
- 384 Mitchell Ave
- 2159 Alcott St
- 1624 N Oaks St
- 1609 N Oaks St
- 660 E Chevy Chase Dr
- 1266 N H St
- 1135 Zumwalt Ave






