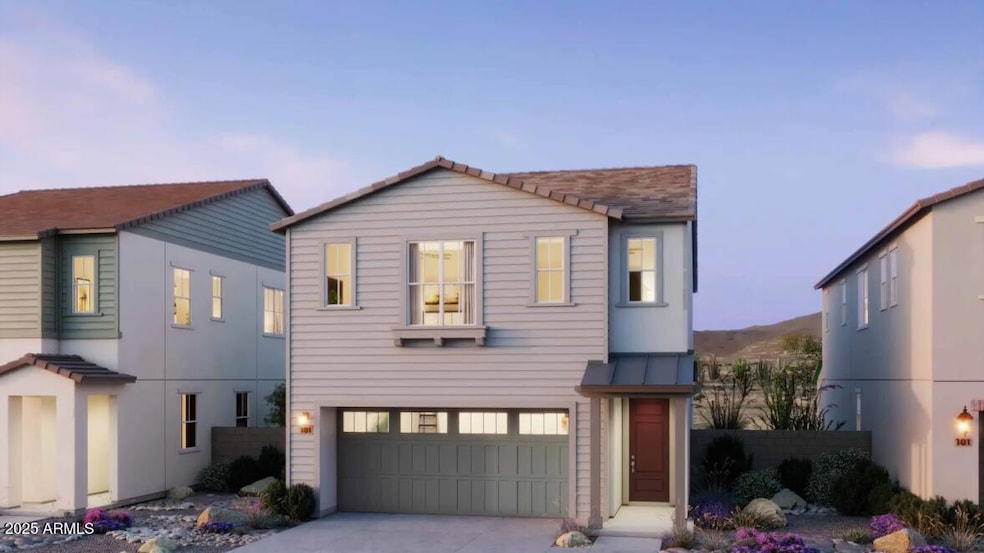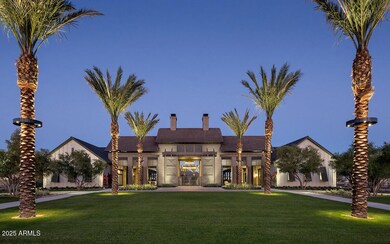
2467 W Rowel Rd Phoenix, AZ 85085
Norterra NeighborhoodEstimated payment $3,980/month
Highlights
- Home Energy Rating Service (HERS) Rated Property
- Clubhouse
- Community Pool
- Union Park School Rated A
- Contemporary Architecture
- Double Pane Windows
About This Home
SPECIAL FINANCING for a limited time. Terms and conditions apply. Ask sales agent for details. 2,455 sq ft of living space with 3 bedrooms, 3.5 bathrooms, Loft and a 2-car garage. All three bedrooms have their own bathroom. Highly upgraded Elevated package of upgrades including 42'' Espresso cabinets, marble quartz countertops, custom backsplash, a large island, GE stainless-steel Refrigerator & gas appliances & Blanco Valea single bowl sink. Upgraded tile and carpet. 2 car garage has 18' wide door. Union Park, residents can indulge in amenities including a 5800 sq ft clubhouse, Resort pool, Pickleball courts, playgrounds, basketball courts and 11 Parks. Central Location to nearby shopping, dining and entertainment. Access to 3 different freeways within 15 minutes.
Home Details
Home Type
- Single Family
Est. Annual Taxes
- $397
Year Built
- Built in 2025 | Under Construction
Lot Details
- 3,445 Sq Ft Lot
- Desert faces the front of the property
- Block Wall Fence
- Front Yard Sprinklers
- Sprinklers on Timer
HOA Fees
- $235 Monthly HOA Fees
Parking
- 2 Car Garage
Home Design
- Contemporary Architecture
- Wood Frame Construction
- Cellulose Insulation
- Tile Roof
- Reflective Roof
- Concrete Roof
- Low Volatile Organic Compounds (VOC) Products or Finishes
- Stucco
Interior Spaces
- 2,455 Sq Ft Home
- 2-Story Property
- Ceiling height of 9 feet or more
- Double Pane Windows
- ENERGY STAR Qualified Windows with Low Emissivity
- Vinyl Clad Windows
- Tinted Windows
- Smart Home
Kitchen
- Built-In Microwave
- ENERGY STAR Qualified Appliances
- Kitchen Island
Flooring
- Carpet
- Tile
Bedrooms and Bathrooms
- 3 Bedrooms
- Primary Bathroom is a Full Bathroom
- 3.5 Bathrooms
- Dual Vanity Sinks in Primary Bathroom
Eco-Friendly Details
- Home Energy Rating Service (HERS) Rated Property
- ENERGY STAR Qualified Equipment for Heating
- No or Low VOC Paint or Finish
Schools
- Union Park Elementary And Middle School
- Barry Goldwater High School
Utilities
- Ducts Professionally Air-Sealed
- Heating System Uses Natural Gas
- Tankless Water Heater
- Water Softener
- High Speed Internet
- Cable TV Available
Listing and Financial Details
- Home warranty included in the sale of the property
- Tax Lot 28
- Assessor Parcel Number 210-06-212
Community Details
Overview
- Association fees include ground maintenance, front yard maint
- Ccmc Association, Phone Number (623) 230-2318
- Built by NEW HOME CO.
- Norterra Parcel 24 Subdivision, Plan 2C
- FHA/VA Approved Complex
Amenities
- Clubhouse
- Recreation Room
Recreation
- Community Playground
- Community Pool
- Bike Trail
Map
Home Values in the Area
Average Home Value in this Area
Tax History
| Year | Tax Paid | Tax Assessment Tax Assessment Total Assessment is a certain percentage of the fair market value that is determined by local assessors to be the total taxable value of land and additions on the property. | Land | Improvement |
|---|---|---|---|---|
| 2025 | $397 | $3,921 | $3,921 | -- |
| 2024 | $297 | $3,735 | $3,735 | -- |
| 2023 | $297 | $5,763 | $5,763 | -- |
Property History
| Date | Event | Price | Change | Sq Ft Price |
|---|---|---|---|---|
| 04/23/2025 04/23/25 | Price Changed | $664,990 | -1.3% | $271 / Sq Ft |
| 04/14/2025 04/14/25 | For Sale | $673,865 | -- | $274 / Sq Ft |
Deed History
| Date | Type | Sale Price | Title Company |
|---|---|---|---|
| Special Warranty Deed | $2,111,205 | First American Title |
Similar Homes in the area
Source: Arizona Regional Multiple Listing Service (ARMLS)
MLS Number: 6851253
APN: 210-06-212
- 2457 W Rowel Rd
- 2459 W Rowel Rd
- 2456 W Rowel Rd
- 2461 W Rowel Rd
- 2467 W Rowel Rd
- 2458 W Rowel Rd
- 2470 W Rowel Rd
- 2468 W Rowel Rd
- 2466 W Rowel Rd
- 2462 W Rowel Rd
- 2443 W Rowel Rd
- 2464 W Rowel Rd
- 2442 W Rowel Rd
- 2444 W Rowel Rd
- 2434 W Rowel Rd
- 2428 W Rowel Rd
- 2445 W Rowel Rd
- 26421 N 22nd Dr
- 26417 N 22nd Dr
- 26111 N 23rd Ave






