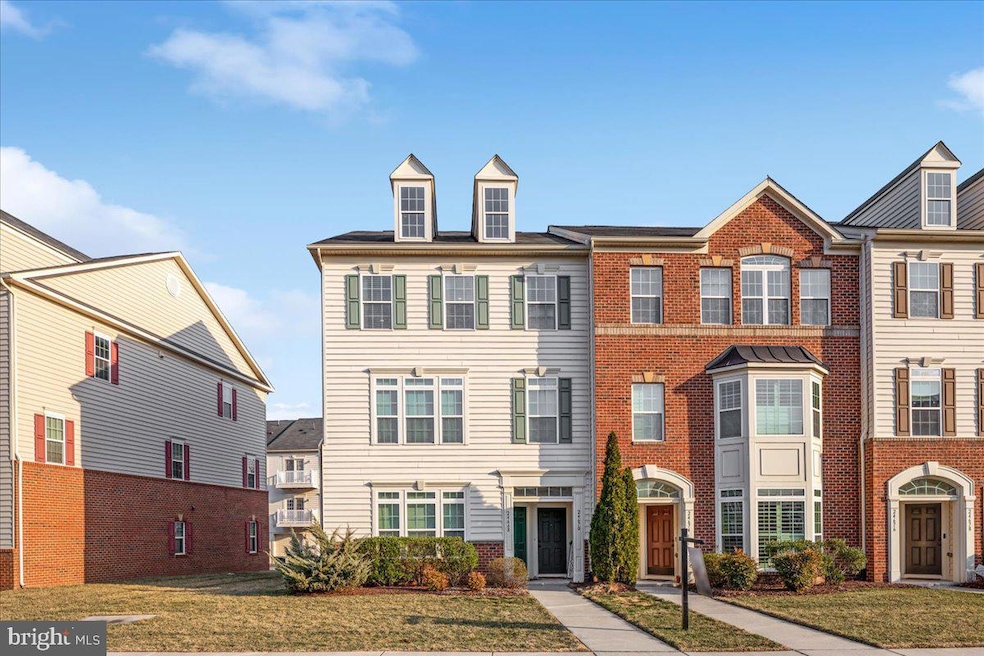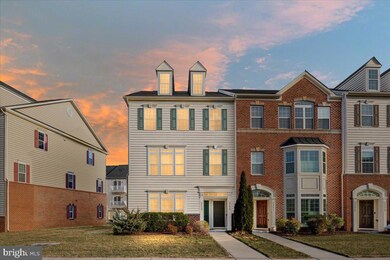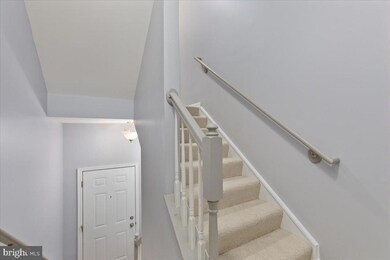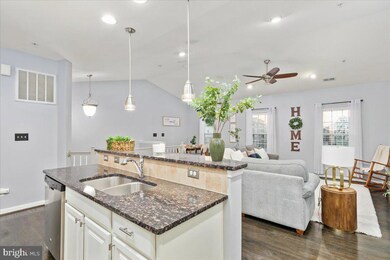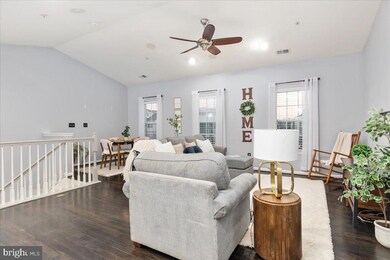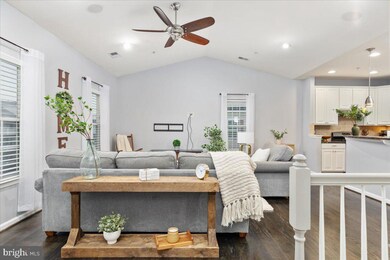
24670 Hutchinson Farm Dr Sterling, VA 20166
Arcola NeighborhoodHighlights
- Community Pool
- Community Center
- 1 Car Attached Garage
- Rock Ridge High School Rated A+
- Jogging Path
- 2-minute walk to Arcola Center Community Park and Pool
About This Home
As of March 2025Welcome home to this stunning top-floor unit, offering exceptional space, soaring 9+ foot ceilings, and an abundance of natural light coming in. Designed for modern living, the open-concept floor plan seamlessly connects the living room, dining area, and kitchen—perfect for both relaxing and entertaining. The gourmet kitchen features granite countertops, a large island, stainless steel appliances, and recessed lighting.
The spacious primary suite features an elegant tray ceiling, a private balcony, and a large walk-in closet. Additional highlights include newly installed carpet, a one-car garage and meticulous maintenance by the current owners. Enjoy fantastic community amenities, including a playground, pool, clubhouse with a gym, and easy access to Route 50 and Loudoun County Parkway, with plenty of shopping, dining, and everyday conveniences just minutes away! Don’t miss out on this gorgeous home, with plenty of overflow parking for your guests — schedule your showing today!
Townhouse Details
Home Type
- Townhome
Est. Annual Taxes
- $3,216
Year Built
- Built in 2012
HOA Fees
- $317 Monthly HOA Fees
Parking
- 1 Car Attached Garage
- Rear-Facing Garage
Home Design
- Vinyl Siding
- Concrete Perimeter Foundation
Interior Spaces
- 1,438 Sq Ft Home
- Property has 2 Levels
- Basement
Bedrooms and Bathrooms
- 2 Main Level Bedrooms
- 2 Full Bathrooms
Utilities
- Forced Air Heating and Cooling System
- Electric Water Heater
Listing and Financial Details
- Assessor Parcel Number 163263127012
Community Details
Overview
- Association fees include lawn maintenance, snow removal, trash, water
- Arcola Town Center Condo Community
- Arcola Town Center Condo Subdivision
Amenities
- Common Area
- Community Center
- Recreation Room
Recreation
- Community Pool
- Jogging Path
Pet Policy
- Pets allowed on a case-by-case basis
Map
Home Values in the Area
Average Home Value in this Area
Property History
| Date | Event | Price | Change | Sq Ft Price |
|---|---|---|---|---|
| 03/31/2025 03/31/25 | Sold | $437,000 | -0.7% | $304 / Sq Ft |
| 03/17/2025 03/17/25 | Pending | -- | -- | -- |
| 03/14/2025 03/14/25 | For Sale | $440,000 | +34.4% | $306 / Sq Ft |
| 06/19/2020 06/19/20 | Sold | $327,500 | +2.3% | $228 / Sq Ft |
| 05/23/2020 05/23/20 | For Sale | $320,000 | +11.1% | $223 / Sq Ft |
| 02/13/2017 02/13/17 | Sold | $288,000 | +0.1% | $197 / Sq Ft |
| 01/14/2017 01/14/17 | Pending | -- | -- | -- |
| 01/10/2017 01/10/17 | Price Changed | $287,777 | -2.4% | $197 / Sq Ft |
| 01/03/2017 01/03/17 | For Sale | $294,777 | +2.4% | $202 / Sq Ft |
| 12/19/2016 12/19/16 | Off Market | $288,000 | -- | -- |
| 12/09/2016 12/09/16 | Price Changed | $294,777 | -1.7% | $202 / Sq Ft |
| 11/01/2016 11/01/16 | For Sale | $299,777 | +4.1% | $205 / Sq Ft |
| 11/01/2016 11/01/16 | Off Market | $288,000 | -- | -- |
Tax History
| Year | Tax Paid | Tax Assessment Tax Assessment Total Assessment is a certain percentage of the fair market value that is determined by local assessors to be the total taxable value of land and additions on the property. | Land | Improvement |
|---|---|---|---|---|
| 2024 | $3,217 | $371,890 | $155,000 | $216,890 |
| 2023 | $3,344 | $382,200 | $155,000 | $227,200 |
| 2022 | $2,994 | $336,450 | $115,000 | $221,450 |
| 2021 | $3,052 | $311,390 | $100,000 | $211,390 |
| 2020 | $3,016 | $291,390 | $80,000 | $211,390 |
| 2019 | $2,891 | $276,640 | $65,000 | $211,640 |
| 2018 | $3,002 | $276,640 | $65,000 | $211,640 |
| 2017 | $3,112 | $276,640 | $65,000 | $211,640 |
| 2016 | $3,282 | $286,650 | $0 | $0 |
| 2015 | $3,253 | $221,650 | $0 | $221,650 |
| 2014 | $3,030 | $197,340 | $0 | $197,340 |
Mortgage History
| Date | Status | Loan Amount | Loan Type |
|---|---|---|---|
| Open | $327,750 | New Conventional | |
| Previous Owner | $318,131 | New Conventional | |
| Previous Owner | $230,400 | New Conventional | |
| Previous Owner | $268,465 | New Conventional |
Deed History
| Date | Type | Sale Price | Title Company |
|---|---|---|---|
| Deed | $437,000 | First American Title | |
| Warranty Deed | $327,500 | Psr Title Llc | |
| Warranty Deed | $288,000 | Champion Title & Stlmnts Inc | |
| Special Warranty Deed | $263,096 | -- |
Similar Homes in Sterling, VA
Source: Bright MLS
MLS Number: VALO2090650
APN: 163-26-3127-012
- 24602 Johnson Oak Terrace
- 24606 Johnson Oak Terrace
- 24590 Johnson Oak Terrace
- 42618 Burbank Terrace
- 42535 Tiber Falls Square
- 43011 Prophecy Terrace
- 24608 Cervelo Terrace
- 42368 Alder Forest Terrace
- 42344 Alder Forest Terrace
- 24628 Byrne Meadow Square Unit 301
- 24672 Lynette Springs Terrace
- 0 Nethers Rd Unit VARP2001570
- 24686 Byrne Meadow Square
- 24661 Lynette Springs Terrace
- 42229 Black Rock Terrace
- 42341 Abney Wood Dr
- 42191 Shorecrest Terrace
- 42258 Dean Chapel Square
- 24880 Myers Glen Place
- 24662 Cable Mill Terrace
