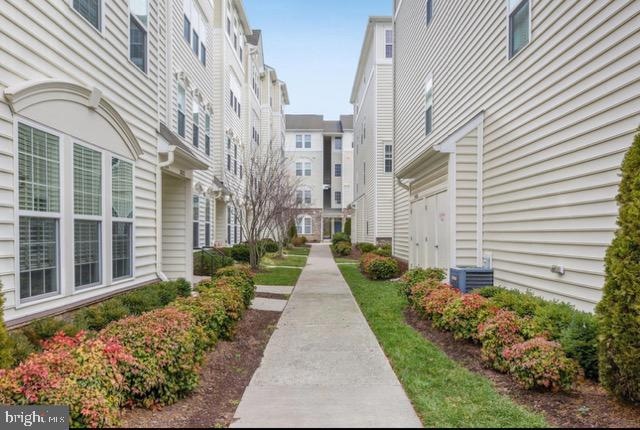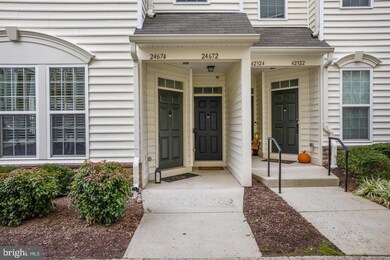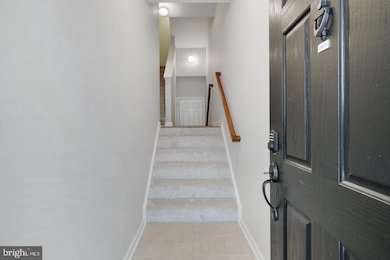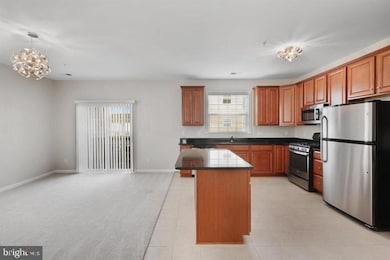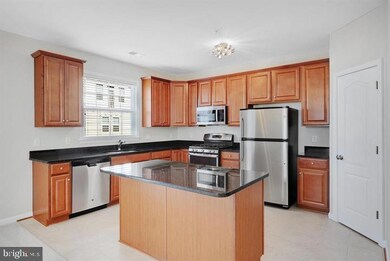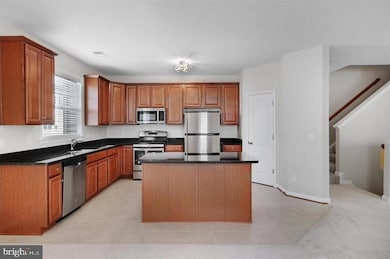
Estimated payment $3,857/month
Highlights
- Fitness Center
- Open Floorplan
- Community Pool
- Arcola Elementary School Rated A-
- Clubhouse
- Tennis Courts
About This Home
This bright and modern home offers over 2,600 sq ft of living space with fresh paint, new carpet, LVP landings, and ceramic tile in the kitchen. The gourmet kitchen features maple cabinets, granite counters, stainless steel appliances, island, pantry, and opens to a spacious family room with electric fireplace and balcony access. Enjoy a large dining room, sun-filled living room, and main-level den—perfect for a home office or guest space.
Upstairs, the primary suite boasts two walk-in closets and a luxurious bath with soaking tub, shower, and dual vanity. Two additional bedrooms, both with walk-in closets, share a well-designed hall bath. Convenient upper-level laundry and a 1-car garage with storage and interior access complete the home.
top-tier community amenities: pools, gym, clubhouse, courts, playgrounds, trails, and more. Fantastic location near Rt 50, 28, 66, Dulles Toll Road, and shopping at South Riding, Dulles Landing, Brambleton, and One Loudoun.
Townhouse Details
Home Type
- Townhome
Est. Annual Taxes
- $4,357
Year Built
- Built in 2013
HOA Fees
Parking
- 1 Car Attached Garage
- Garage Door Opener
- Parking Lot
- 1 Assigned Parking Space
Home Design
- Slab Foundation
- Vinyl Siding
Interior Spaces
- Property has 2 Levels
- Open Floorplan
- Ceiling Fan
- Double Pane Windows
- Family Room Off Kitchen
- Living Room
- Formal Dining Room
- Den
- Carpet
Kitchen
- Gas Oven or Range
- Stove
- Built-In Microwave
- Ice Maker
- Dishwasher
- Stainless Steel Appliances
- Kitchen Island
- Disposal
Bedrooms and Bathrooms
- 3 Bedrooms
- En-Suite Primary Bedroom
- En-Suite Bathroom
- Walk-In Closet
- Soaking Tub
- Bathtub with Shower
Laundry
- Laundry Room
- Dryer
- Washer
Schools
- John Champe High School
Utilities
- Forced Air Heating and Cooling System
- Vented Exhaust Fan
- Natural Gas Water Heater
Listing and Financial Details
- Assessor Parcel Number 204293600002
Community Details
Overview
- Association fees include common area maintenance, lawn care front, lawn care rear, lawn care side, lawn maintenance, management, pool(s), recreation facility, road maintenance, snow removal, trash, water
- Stone Ridge HOA
- Mercer Park Condos
- Mercer Park Condominium Community
- Mercer Park Condominium Subdivision
- Property Manager
Amenities
- Clubhouse
Recreation
- Tennis Courts
- Community Basketball Court
- Community Playground
- Fitness Center
- Community Pool
- Jogging Path
Pet Policy
- Limit on the number of pets
Map
Home Values in the Area
Average Home Value in this Area
Tax History
| Year | Tax Paid | Tax Assessment Tax Assessment Total Assessment is a certain percentage of the fair market value that is determined by local assessors to be the total taxable value of land and additions on the property. | Land | Improvement |
|---|---|---|---|---|
| 2024 | $4,357 | $503,700 | $145,000 | $358,700 |
| 2023 | $3,989 | $455,830 | $145,000 | $310,830 |
| 2022 | $3,739 | $420,160 | $125,000 | $295,160 |
| 2021 | $3,660 | $373,420 | $120,000 | $253,420 |
| 2020 | $3,686 | $356,120 | $100,000 | $256,120 |
| 2019 | $3,605 | $344,940 | $105,000 | $239,940 |
| 2018 | $3,567 | $328,770 | $105,000 | $223,770 |
| 2017 | $3,486 | $309,900 | $105,000 | $204,900 |
| 2016 | $3,548 | $309,900 | $0 | $0 |
| 2015 | $3,517 | $204,900 | $0 | $204,900 |
| 2014 | $3,486 | $196,810 | $0 | $196,810 |
Property History
| Date | Event | Price | Change | Sq Ft Price |
|---|---|---|---|---|
| 03/21/2025 03/21/25 | For Sale | $569,000 | +7.4% | $218 / Sq Ft |
| 02/01/2024 02/01/24 | Sold | $530,000 | +2.9% | $203 / Sq Ft |
| 01/18/2024 01/18/24 | For Sale | $515,000 | -- | $197 / Sq Ft |
Deed History
| Date | Type | Sale Price | Title Company |
|---|---|---|---|
| Deed | $530,000 | None Listed On Document | |
| Special Warranty Deed | $318,735 | -- |
Mortgage History
| Date | Status | Loan Amount | Loan Type |
|---|---|---|---|
| Open | $424,000 | New Conventional | |
| Previous Owner | $180,000 | Stand Alone Refi Refinance Of Original Loan | |
| Previous Owner | $208,500 | Stand Alone Refi Refinance Of Original Loan | |
| Previous Owner | $218,700 | New Conventional |
Similar Homes in the area
Source: Bright MLS
MLS Number: VALO2090672
APN: 204-29-3600-002
- 24672 Lynette Springs Terrace
- 24661 Lynette Springs Terrace
- 24686 Byrne Meadow Square
- 42191 Shorecrest Terrace
- 42229 Black Rock Terrace
- 42258 Dean Chapel Square
- 24662 Cable Mill Terrace
- 42043 Berkley Hill Terrace
- 24485 Amherst Forest Terrace
- 24558 Rosebay Terrace
- 42344 Alder Forest Terrace
- 24880 Myers Glen Place
- 24511 Glenville Grove Terrace
- 42368 Alder Forest Terrace
- 42005 Nora Mill Terrace
- 41996 Nora Mill Terrace
- 42341 Abney Wood Dr
- 41930 Stoneyford Terrace
- 24606 Johnson Oak Terrace
- 24602 Johnson Oak Terrace
