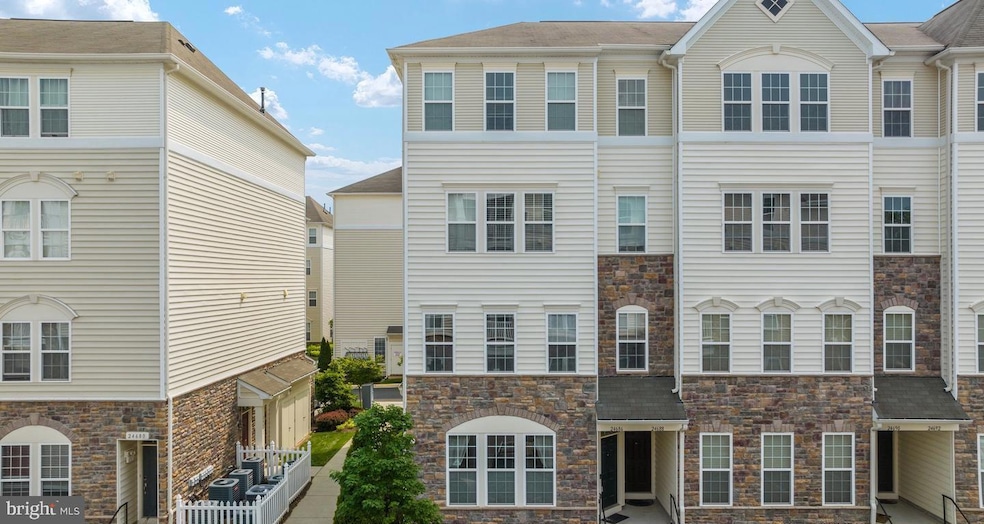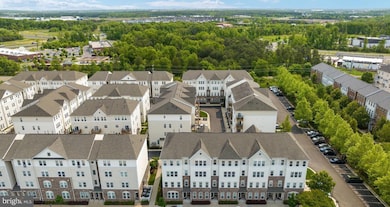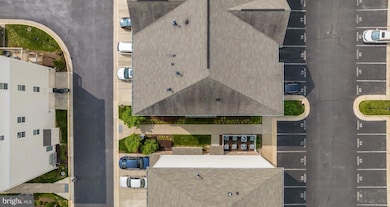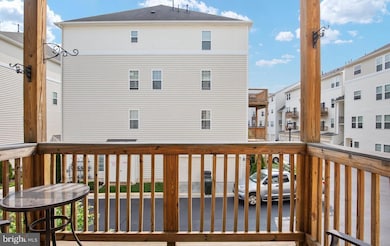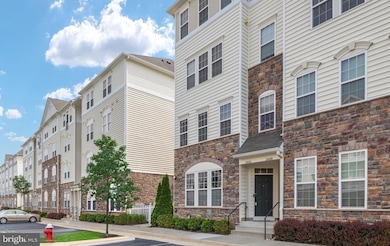
Estimated payment $3,328/month
Highlights
- Community Pool
- 1 Car Attached Garage
- Forced Air Heating and Cooling System
- Arcola Elementary School Rated A-
About This Home
Welcome to 24686 Byrne Meadow Sq, a beautifully upgraded townhome-style condo nestled in the highly sought-after Mercer Park community of Stone Ridge. Previously showcased as a model home, this residence boasts premium finishes throughout, including gleaming hardwood floors, granite countertops, and stainless steel appliances. The layout is both functional and elegant, featuring a main-level bedroom complete with a private balcony—perfect for morning coffee or evening relaxation.
Conveniently located just minutes from a hospital, library, shopping center, and major commuter routes, this home offers the ideal blend of comfort and accessibility. With a one-car garage and thoughtful design touches throughout, this property is a standout opportunity in a well-connected and vibrant neighborhood.
Townhouse Details
Home Type
- Townhome
Est. Annual Taxes
- $3,582
Year Built
- Built in 2011
HOA Fees
- $350 Monthly HOA Fees
Parking
- 1 Car Attached Garage
- Rear-Facing Garage
Home Design
- Slab Foundation
- Stone Siding
- Vinyl Siding
Interior Spaces
- 1,638 Sq Ft Home
- Property has 2 Levels
Bedrooms and Bathrooms
- 3 Bedrooms
Utilities
- Forced Air Heating and Cooling System
- Electric Water Heater
Listing and Financial Details
- Assessor Parcel Number 204192170001
Community Details
Overview
- Mercer Park Condominium Community
- Stone Ridge Subdivision
Recreation
- Community Pool
Pet Policy
- No Pets Allowed
Map
Home Values in the Area
Average Home Value in this Area
Tax History
| Year | Tax Paid | Tax Assessment Tax Assessment Total Assessment is a certain percentage of the fair market value that is determined by local assessors to be the total taxable value of land and additions on the property. | Land | Improvement |
|---|---|---|---|---|
| 2024 | $3,582 | $414,130 | $145,000 | $269,130 |
| 2023 | $3,462 | $395,610 | $145,000 | $250,610 |
| 2022 | $3,241 | $364,150 | $125,000 | $239,150 |
| 2021 | $3,139 | $320,320 | $120,000 | $200,320 |
| 2020 | $3,159 | $305,250 | $100,000 | $205,250 |
| 2019 | $3,068 | $293,610 | $90,000 | $203,610 |
| 2018 | $3,186 | $293,610 | $90,000 | $203,610 |
| 2017 | $2,915 | $259,130 | $90,000 | $169,130 |
| 2016 | $2,967 | $259,130 | $0 | $0 |
| 2015 | $2,941 | $169,130 | $0 | $169,130 |
| 2014 | $3,183 | $185,550 | $0 | $185,550 |
Property History
| Date | Event | Price | Change | Sq Ft Price |
|---|---|---|---|---|
| 04/20/2025 04/20/25 | For Sale | $480,000 | +9.2% | $293 / Sq Ft |
| 06/12/2023 06/12/23 | Sold | $439,500 | +4.6% | $268 / Sq Ft |
| 05/15/2023 05/15/23 | Pending | -- | -- | -- |
| 05/11/2023 05/11/23 | For Sale | $420,000 | +37.3% | $256 / Sq Ft |
| 04/07/2017 04/07/17 | Sold | $306,000 | 0.0% | $186 / Sq Ft |
| 02/23/2017 02/23/17 | Pending | -- | -- | -- |
| 02/21/2017 02/21/17 | For Sale | $305,900 | 0.0% | $186 / Sq Ft |
| 02/21/2017 02/21/17 | Price Changed | $305,900 | -- | $186 / Sq Ft |
Deed History
| Date | Type | Sale Price | Title Company |
|---|---|---|---|
| Warranty Deed | $439,500 | Old Republic National Title In | |
| Warranty Deed | $306,000 | Psr Llc | |
| Special Warranty Deed | $278,000 | -- |
Mortgage History
| Date | Status | Loan Amount | Loan Type |
|---|---|---|---|
| Open | $417,525 | New Conventional | |
| Previous Owner | $40,000 | New Conventional | |
| Previous Owner | $279,840 | Stand Alone Refi Refinance Of Original Loan | |
| Previous Owner | $290,700 | New Conventional | |
| Previous Owner | $264,100 | New Conventional |
Similar Homes in the area
Source: Bright MLS
MLS Number: VALO2093916
APN: 204-19-2170-001
- 24672 Lynette Springs Terrace
- 24661 Lynette Springs Terrace
- 24628 Byrne Meadow Square Unit 301
- 42229 Black Rock Terrace
- 42191 Shorecrest Terrace
- 42258 Dean Chapel Square
- 24880 Myers Glen Place
- 24662 Cable Mill Terrace
- 42043 Berkley Hill Terrace
- 24485 Amherst Forest Terrace
- 42341 Abney Wood Dr
- 24558 Rosebay Terrace
- 24511 Glenville Grove Terrace
- 42005 Nora Mill Terrace
- 41996 Nora Mill Terrace
- 42344 Alder Forest Terrace
- 42368 Alder Forest Terrace
- 41930 Stoneyford Terrace
- 24660 Woolly Mammoth Terrace Unit 305
- 24606 Johnson Oak Terrace
