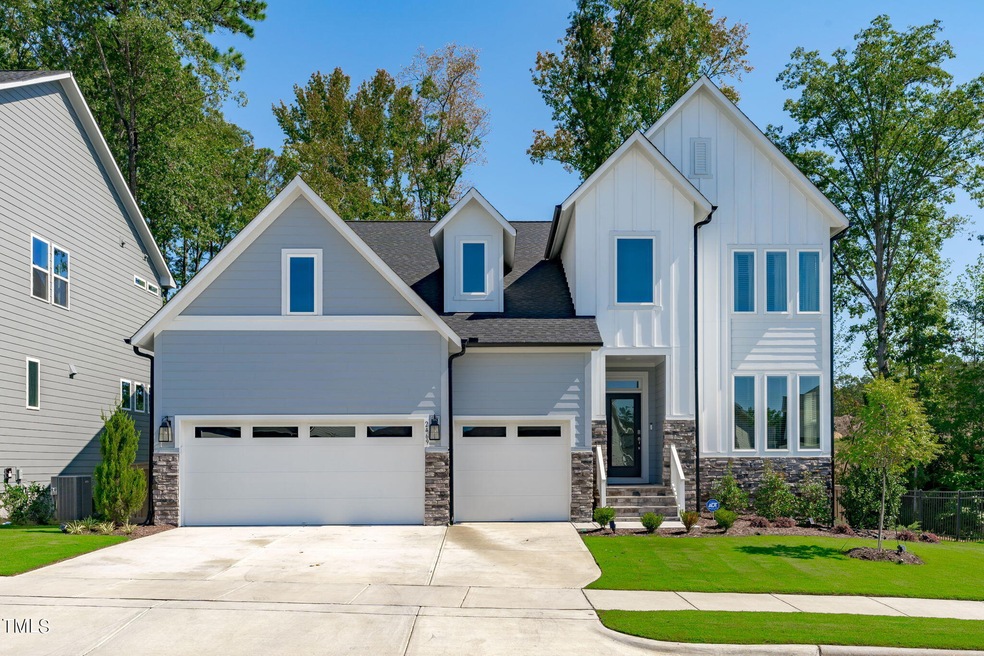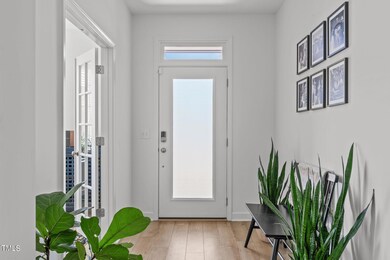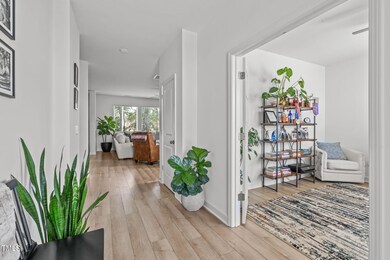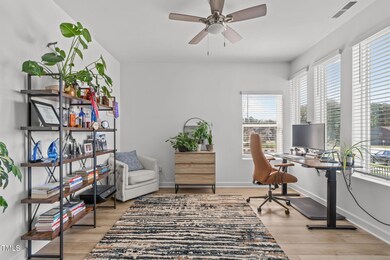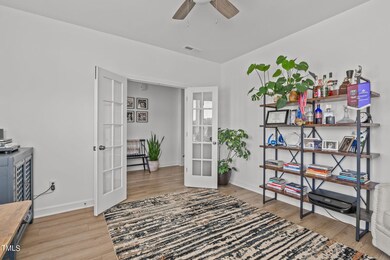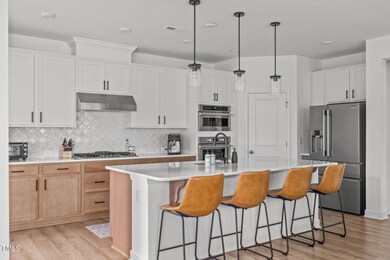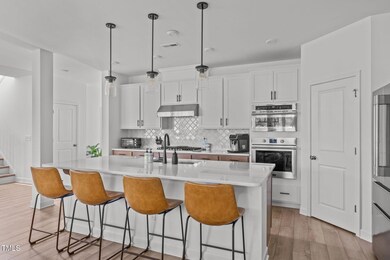
2469 Gordal Trail New Hill, NC 27562
New Hill NeighborhoodHighlights
- Transitional Architecture
- Main Floor Bedroom
- Mud Room
- Apex Friendship Middle School Rated A
- Loft
- Community Pool
About This Home
As of November 2024Why wait 10 months for new when you can move right into this barely lived-in home that is less than one year old? Truly stunning, almost new home on a wooded lot with 3-car garage in coveted Olive Ridge! Wide plank LVP flooring throughout main living areas. Private 1st-floor study with French doors. Gourmet kitchen with center island, Quartz countertops, 2-tone soft closed cabinetry, luxurious tile backsplash, and stainless steel professional grade appliances including 5 burner gas cooktop and wall oven/microwave. The kitchen opens to a sun-filled dining area and a large family room. Main-level guest suite with full bath. Upstairs, you will find a huge primary bedroom with a tray ceiling and an opulent en-suite bath with high-end tile, oversized shower, dual vanity, and roomy walk-in closet. Ample-sized secondary bedrooms and lovely bonus/loft space. Gorgeous screened-in porch overlooks lush, fully fenced/wooded yard and paver patio. Walk to the community pool!! Top school assignments, 10 minutes from downtown Apex and all major highways!
Home Details
Home Type
- Single Family
Est. Annual Taxes
- $5,883
Year Built
- Built in 2023
Lot Details
- 6,534 Sq Ft Lot
- Back Yard Fenced
HOA Fees
- $95 Monthly HOA Fees
Parking
- 3 Car Attached Garage
- 5 Open Parking Spaces
Home Design
- Transitional Architecture
- Traditional Architecture
- Brick or Stone Mason
- Architectural Shingle Roof
- Stone
Interior Spaces
- 2,880 Sq Ft Home
- 2-Story Property
- Ceiling Fan
- French Doors
- Mud Room
- Entrance Foyer
- Family Room
- Dining Room
- Home Office
- Loft
- Pull Down Stairs to Attic
- Laundry Room
Kitchen
- Built-In Oven
- Gas Cooktop
- Range Hood
- Microwave
- Ice Maker
- Dishwasher
- Stainless Steel Appliances
- Disposal
Flooring
- Carpet
- Tile
- Luxury Vinyl Tile
Bedrooms and Bathrooms
- 4 Bedrooms
- Main Floor Bedroom
- In-Law or Guest Suite
- 3 Full Bathrooms
- Double Vanity
- Bathtub with Shower
Schools
- Apex Friendship Elementary And Middle School
- Apex Friendship High School
Utilities
- Forced Air Heating and Cooling System
- Tankless Water Heater
- Gas Water Heater
Listing and Financial Details
- Assessor Parcel Number 0710875771
Community Details
Overview
- Association fees include storm water maintenance
- Olive Ridge Community Association (Omega Mgmt) Association, Phone Number (919) 461-0102
- Olive Ridge Subdivision
Recreation
- Community Pool
Security
- Resident Manager or Management On Site
Map
Home Values in the Area
Average Home Value in this Area
Property History
| Date | Event | Price | Change | Sq Ft Price |
|---|---|---|---|---|
| 11/08/2024 11/08/24 | Sold | $762,000 | -0.4% | $265 / Sq Ft |
| 10/01/2024 10/01/24 | Pending | -- | -- | -- |
| 09/23/2024 09/23/24 | Price Changed | $765,000 | -1.3% | $266 / Sq Ft |
| 08/22/2024 08/22/24 | For Sale | $775,000 | -- | $269 / Sq Ft |
Tax History
| Year | Tax Paid | Tax Assessment Tax Assessment Total Assessment is a certain percentage of the fair market value that is determined by local assessors to be the total taxable value of land and additions on the property. | Land | Improvement |
|---|---|---|---|---|
| 2024 | $5,883 | $686,916 | $110,000 | $576,916 |
| 2023 | $878 | $80,000 | $80,000 | $0 |
Mortgage History
| Date | Status | Loan Amount | Loan Type |
|---|---|---|---|
| Open | $762,000 | VA |
Deed History
| Date | Type | Sale Price | Title Company |
|---|---|---|---|
| Warranty Deed | $762,000 | Beacon Title |
Similar Homes in the area
Source: Doorify MLS
MLS Number: 10048236
APN: 0710.02-87-5771-000
- 3346 Mission Olive Place
- 3391 Mission Olive Place
- 3417 Mission Olive Place
- 2404 Englemann Dr Unit Lot 110
- 2408 Englemann Dr Unit Lot 111
- 2412 Englemann Dr Unit Lot 112
- 2416 Englemann Dr Unit Lot 113
- 2392 Englemann Dr Unit Lot 107
- 2426 Englemann Dr Unit Lot 115
- 2417 Englemann Dr
- 2417 Englemann Dr Unit Lot 118
- 2391 Englemann Dr Unit 124
- 2421 Englemann Dr Unit Lot 117
- 3195 Mission Olive Place
- 3195 Mission Olive Place Unit 352
- 2454 Englemann Dr Unit 380
- 3193 Mission Olive Place
- 2456 Englemann Dr Unit 379
- 3191 Mission Olive Place
- 2459 Englemann Dr
