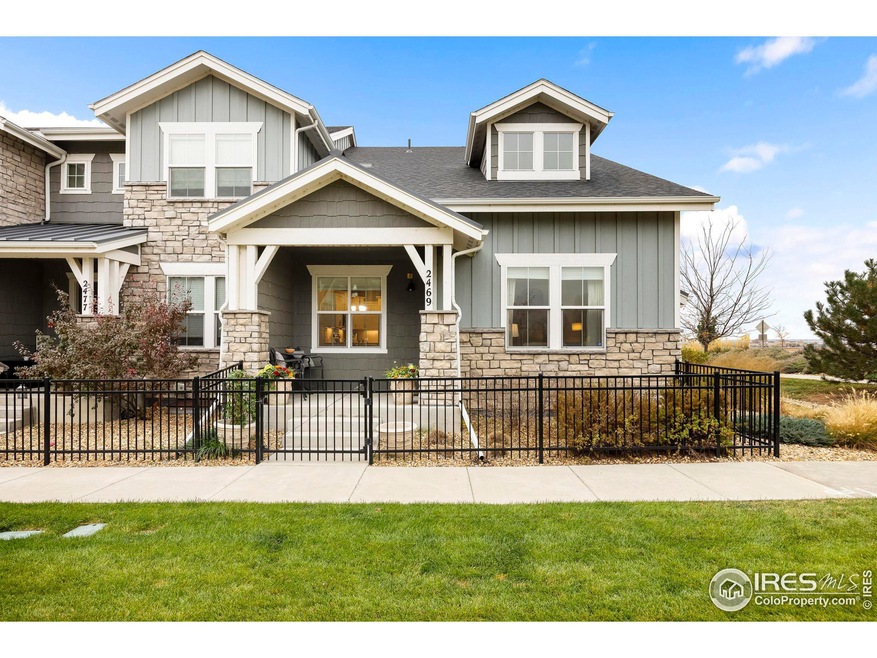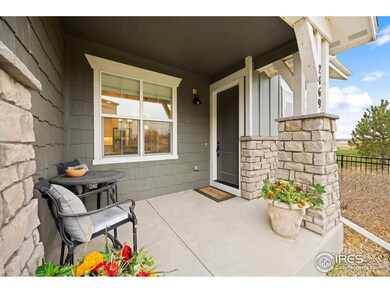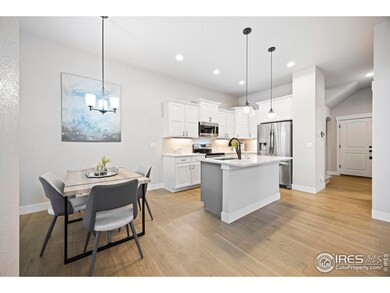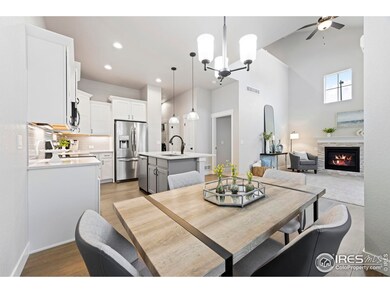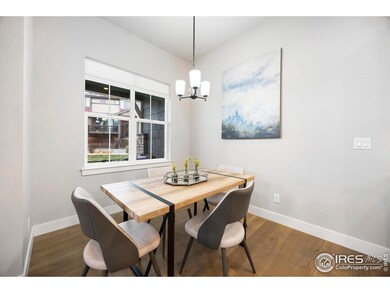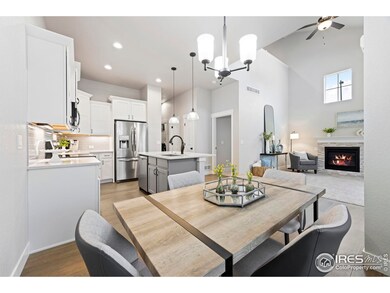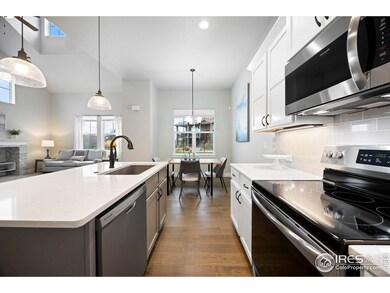
2469 Trio Falls Dr Loveland, CO 80538
Highlights
- Open Floorplan
- Clubhouse
- Cathedral Ceiling
- Mountain View
- Contemporary Architecture
- Wood Flooring
About This Home
As of February 2025Seeking low-maintenance living with stunning views of Boyd Lake, Longs Peak, and the breathtaking Front Range? This luxury end-unit Landmark townhome offers it all! Set in a prime location with stunning upgrades throughout, the home is filled with natural light that highlights high vaulted ceilings in the great room and a welcoming gas fireplace. The open-concept design flows seamlessly into a generous dining area and a beautifully crafted kitchen, complete with quartz countertops, a large island with seating, elegant white shaker cabinets, and under-cabinet lighting.On the main floor, discover a spacious primary suite complete with a full bath and walk-in closet, a convenient powder room, a laundry room, and access to the oversized 2-car garage. Upstairs, enjoy additional living space with a versatile loft perfect for a home office or entertainment area, beautiful views, two generously sized bedrooms, and a full bath. The fully finished basement enhances your options with a large family room, a fourth bedroom, and an additional full bath for added privacy. Outside, a gated front patio with breathtaking views provides the perfect spot for enjoying Colorado evenings.This vibrant community, conveniently located just minutes from Centerra, shopping, medical facilities, and I-25/Hwy 34, offers a stress-free living experience. The community includes high-speed internet, basic cable, trash and recycling, landscaping, snow removal, and access to the High Plains Environmental Center, pool, lake, and scenic trails. You'll find everything you need nearby for easy living. (Note: The community pool is temporarily closed; the reopening date has not been annoynced yet.)
Townhouse Details
Home Type
- Townhome
Est. Annual Taxes
- $5,194
Year Built
- Built in 2019
Lot Details
- 2,411 Sq Ft Lot
- Open Space
- End Unit
- Fenced
HOA Fees
Parking
- 2 Car Attached Garage
- Oversized Parking
Home Design
- Contemporary Architecture
- Wood Frame Construction
- Composition Roof
- Composition Shingle
- Stone
Interior Spaces
- 2,516 Sq Ft Home
- 2-Story Property
- Open Floorplan
- Cathedral Ceiling
- Gas Fireplace
- Double Pane Windows
- Window Treatments
- Family Room
- Home Office
- Loft
- Mountain Views
- Basement Fills Entire Space Under The House
Kitchen
- Eat-In Kitchen
- Electric Oven or Range
- Microwave
- Dishwasher
- Kitchen Island
- Disposal
Flooring
- Wood
- Carpet
Bedrooms and Bathrooms
- 4 Bedrooms
- Main Floor Bedroom
- Walk-In Closet
- Primary Bathroom is a Full Bathroom
- Primary bathroom on main floor
- Bathtub and Shower Combination in Primary Bathroom
Laundry
- Laundry on main level
- Dryer
- Washer
Eco-Friendly Details
- Energy-Efficient HVAC
Outdoor Features
- Patio
- Exterior Lighting
Schools
- High Plains Elementary And Middle School
- Mountain View High School
Utilities
- Forced Air Heating and Cooling System
- High Speed Internet
- Satellite Dish
- Cable TV Available
Listing and Financial Details
- Assessor Parcel Number R1665575
Community Details
Overview
- Association fees include common amenities, trash, snow removal, ground maintenance, management, utilities, hazard insurance
- Built by Landmark
- The Lakes At Centerra Subdivision
Amenities
- Clubhouse
Recreation
- Community Playground
- Community Pool
- Park
- Hiking Trails
Map
Home Values in the Area
Average Home Value in this Area
Property History
| Date | Event | Price | Change | Sq Ft Price |
|---|---|---|---|---|
| 02/06/2025 02/06/25 | Sold | $540,000 | -1.8% | $215 / Sq Ft |
| 11/09/2024 11/09/24 | For Sale | $550,000 | +21.7% | $219 / Sq Ft |
| 12/16/2020 12/16/20 | Off Market | $451,996 | -- | -- |
| 09/18/2019 09/18/19 | Sold | $451,996 | +10.4% | $252 / Sq Ft |
| 05/08/2019 05/08/19 | Price Changed | $409,277 | -1.9% | $228 / Sq Ft |
| 03/09/2019 03/09/19 | Price Changed | $417,277 | -2.3% | $233 / Sq Ft |
| 12/08/2018 12/08/18 | Price Changed | $427,277 | +2.2% | $238 / Sq Ft |
| 11/09/2018 11/09/18 | For Sale | $418,054 | -- | $233 / Sq Ft |
Tax History
| Year | Tax Paid | Tax Assessment Tax Assessment Total Assessment is a certain percentage of the fair market value that is determined by local assessors to be the total taxable value of land and additions on the property. | Land | Improvement |
|---|---|---|---|---|
| 2025 | $5,194 | $34,726 | $7,906 | $26,820 |
| 2024 | $5,194 | $34,726 | $7,906 | $26,820 |
| 2022 | $4,839 | $29,864 | $5,421 | $24,443 |
| 2021 | $4,839 | $30,724 | $5,577 | $25,147 |
| 2020 | $4,695 | $29,858 | $5,577 | $24,281 |
| 2019 | $2,168 | $13,935 | $5,577 | $8,358 |
| 2018 | $3,085 | $19,517 | $19,517 | $0 |
Mortgage History
| Date | Status | Loan Amount | Loan Type |
|---|---|---|---|
| Open | $340,000 | New Conventional | |
| Previous Owner | $360,000 | Adjustable Rate Mortgage/ARM |
Deed History
| Date | Type | Sale Price | Title Company |
|---|---|---|---|
| Warranty Deed | $540,000 | Guardian Title | |
| Special Warranty Deed | $451,996 | Heritage Title Company |
Similar Homes in the area
Source: IRES MLS
MLS Number: 1022068
APN: 85092-60-001
- 2473 Trio Falls Dr
- 2453 Trio Falls Dr
- 2449 Trio Falls Dr
- 2441 Trio Falls Dr
- 2566 Trio Falls Dr
- 2411 Trio Falls Dr
- 2407 Trio Falls Dr
- 3926 Sand Beach Lake Ct
- 2957 Bridal Veil Falls Ct
- 3000 Valley Oak Dr
- 2901 Pawnee Creek Dr
- 2415 Bluestem Willow Dr
- 2962 Echo Lake Dr
- 2227 Vermillion Creek Dr
- 2938 Pawnee Creek Dr
- 4272 Lyric Falls Dr
- 2544 Chaplin Creek Dr
- 3095 Deering Lake Dr
- 3107 Deering Lake Dr
- 3138 Booth Falls Dr
