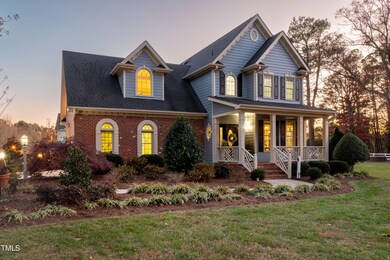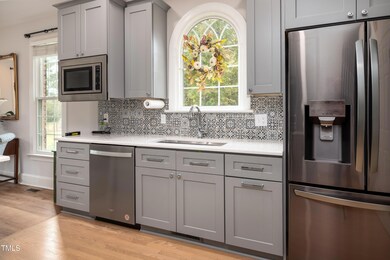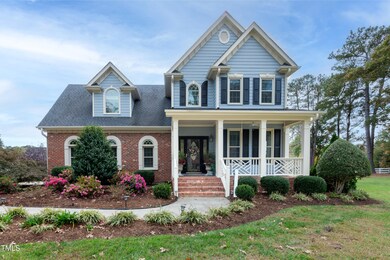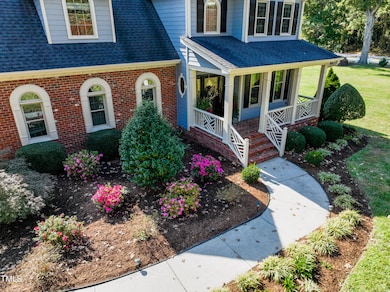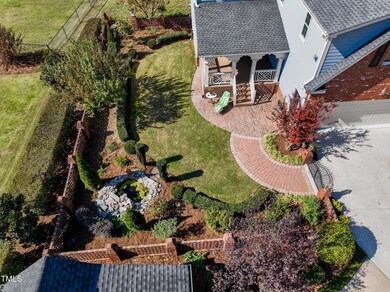
2469 Village of Wakefield Dr Zebulon, NC 27597
Highlights
- Family Room with Fireplace
- Wood Flooring
- Corner Lot
- Traditional Architecture
- Bonus Room
- No HOA
About This Home
As of February 2025This high-quality, custom-crafted home is surrounded by stunning landscaping. The exterior features a fenced-in courtyard with a tranquil waterfall koi pond, a covered porch, a trellis leading to a separate patio area, a soothing water fountain, and a detached 16x12 garden shed equipped with power and lights. Small pet door built into wall for easy access to fenced in side yard.
Inside, you'll find elegant hardwood floors in the kitchen and dining room, while luxury vinyl plank flooring graces the family spaces and bedrooms. The bathrooms are adorned with stylish tile floors. The recently transformed kitchen boasts modern appliances, including a just installed dishwasher. The refrigerator, gas range, built in microwave, washer, and dryer are all included, making this home truly move-in ready.
The second floor offers a primary bedroom with a walk-in closet and an en-suite bathroom featuring dual vanity sinks, a jetted tub, and a separate tiled shower. A large family room with a gas log fireplace, two additional bedrooms, and a second full bathroom complete the floor.
Recent renovations include a fresh coat of interior paint, a new well pump, and a downstairs HVAC system. The upstairs HVAC is approximately 10 years old. Two cozy propane fireplaces add warmth and ambiance to the home. The exterior was recently painted, and the roof was installed approximately 7 years ago.
Don't miss this opportunity to own a beautiful home in Zebulon, just 30 minutes from the vibrant downtown Raleigh.
Last Buyer's Agent
Non Member
Non Member Office
Home Details
Home Type
- Single Family
Est. Annual Taxes
- $2,264
Year Built
- Built in 1997
Lot Details
- 0.78 Acre Lot
- Fenced Yard
- Landscaped
- Corner Lot
Parking
- 2 Car Attached Garage
- Garage Door Opener
Home Design
- Traditional Architecture
- Brick Exterior Construction
- Block Foundation
- Shingle Roof
- Architectural Shingle Roof
- HardiePlank Type
Interior Spaces
- 2,352 Sq Ft Home
- 2-Story Property
- Ceiling Fan
- Gas Log Fireplace
- Propane Fireplace
- Entrance Foyer
- Family Room with Fireplace
- 2 Fireplaces
- Living Room with Fireplace
- Dining Room
- Bonus Room
- Pull Down Stairs to Attic
- Laundry in Kitchen
Flooring
- Wood
- Carpet
- Tile
- Luxury Vinyl Tile
Bedrooms and Bathrooms
- 3 Bedrooms
Outdoor Features
- Covered patio or porch
Schools
- Zebulon Elementary And Middle School
- East Wake High School
Utilities
- Cooling Available
- Forced Air Heating System
- Heat Pump System
- Well
- Septic Tank
Community Details
- No Home Owners Association
- Wakefields Oak Grove Subdivision
Listing and Financial Details
- Assessor Parcel Number 2706260032
Map
Home Values in the Area
Average Home Value in this Area
Property History
| Date | Event | Price | Change | Sq Ft Price |
|---|---|---|---|---|
| 02/05/2025 02/05/25 | Sold | $475,000 | 0.0% | $202 / Sq Ft |
| 01/04/2025 01/04/25 | Pending | -- | -- | -- |
| 11/15/2024 11/15/24 | Price Changed | $475,000 | -5.0% | $202 / Sq Ft |
| 10/28/2024 10/28/24 | For Sale | $500,000 | -- | $213 / Sq Ft |
Tax History
| Year | Tax Paid | Tax Assessment Tax Assessment Total Assessment is a certain percentage of the fair market value that is determined by local assessors to be the total taxable value of land and additions on the property. | Land | Improvement |
|---|---|---|---|---|
| 2024 | $2,581 | $412,391 | $80,000 | $332,391 |
| 2023 | $2,264 | $287,749 | $50,000 | $237,749 |
| 2022 | $2,098 | $287,749 | $50,000 | $237,749 |
| 2021 | $2,042 | $287,749 | $50,000 | $237,749 |
| 2020 | $2,008 | $287,749 | $50,000 | $237,749 |
| 2019 | $2,316 | $281,189 | $54,000 | $227,189 |
| 2018 | $2,130 | $281,189 | $54,000 | $227,189 |
| 2017 | $2,019 | $281,189 | $54,000 | $227,189 |
| 2016 | $1,978 | $281,189 | $54,000 | $227,189 |
| 2015 | $1,823 | $259,593 | $52,000 | $207,593 |
| 2014 | $1,728 | $259,593 | $52,000 | $207,593 |
Mortgage History
| Date | Status | Loan Amount | Loan Type |
|---|---|---|---|
| Previous Owner | $178,434 | Stand Alone Refi Refinance Of Original Loan | |
| Previous Owner | $46,500 | Credit Line Revolving | |
| Previous Owner | $200,000 | Unknown | |
| Previous Owner | $201,000 | Unknown | |
| Previous Owner | $203,500 | Unknown | |
| Previous Owner | $212,800 | No Value Available | |
| Previous Owner | $185,900 | No Value Available | |
| Previous Owner | $185,000 | No Value Available |
Deed History
| Date | Type | Sale Price | Title Company |
|---|---|---|---|
| Deed | $475,000 | None Listed On Document | |
| Warranty Deed | -- | -- | |
| Warranty Deed | -- | -- | |
| Interfamily Deed Transfer | -- | None Available | |
| Warranty Deed | $280,000 | None Available | |
| Warranty Deed | $224,000 | -- | |
| Rerecorded Deed | -- | -- | |
| Warranty Deed | $221,000 | -- |
Similar Homes in Zebulon, NC
Source: Doorify MLS
MLS Number: 10060503
APN: 2706.01-26-0032-000
- 220 Brisbane Dr
- 1104 Tobacco Row Ct
- 6021 Watsonia Dr
- 1309 Wakefield Farm Rd
- 2609 Packhouse Rd
- 5016 Gailardia Dr
- 2617 Packhouse Rd
- 1000 Milkweed Ct
- 329 Golden Plum Ln
- 369 Golden Plum Ln
- 1577 Ivy Meadow Ln
- 1581 Ivy Meadow Ln
- 323 Apricot Sun Way
- 1573 Ivy Meadow Ln
- 260 Logan Creek Dr
- 1113 Mangum St
- 4204 Vineyard Ridge Dr
- 264 Logan Creek Dr
- 1508 Indigo Creek Dr Unit 1196d
- 1510 Indigo Creek Dr

