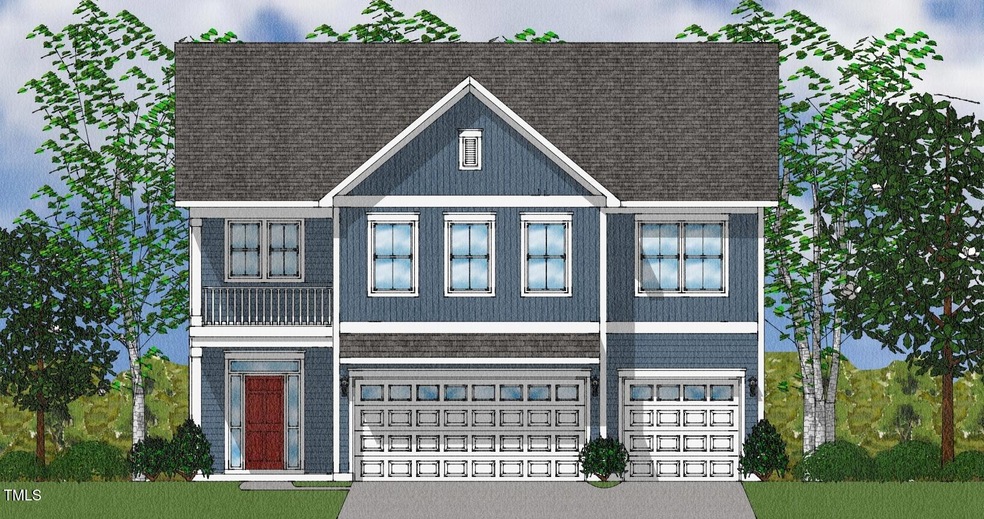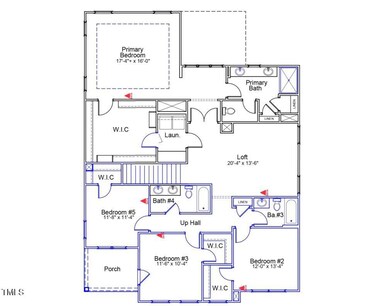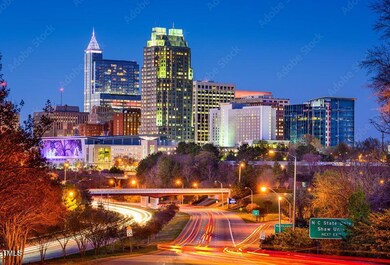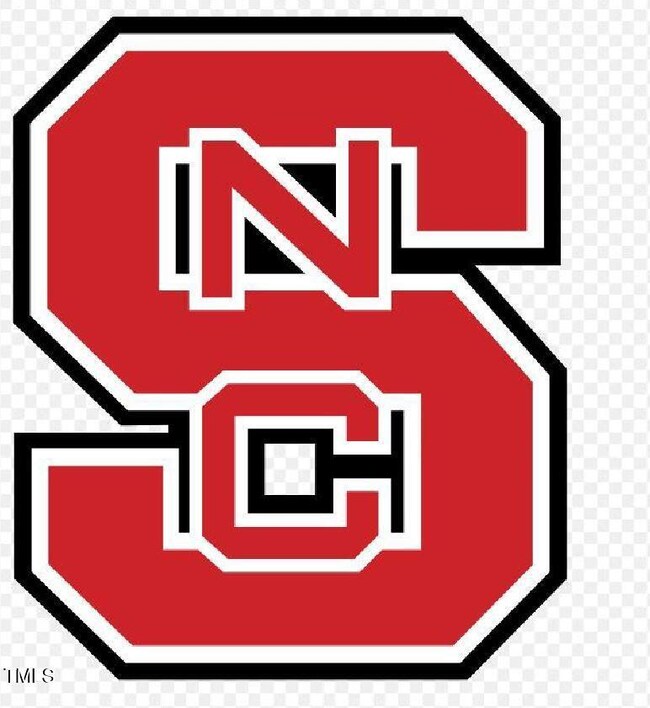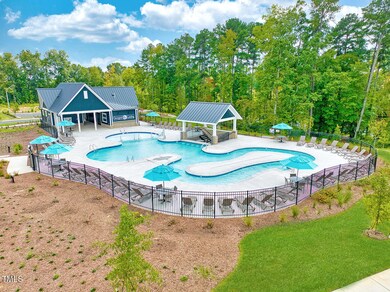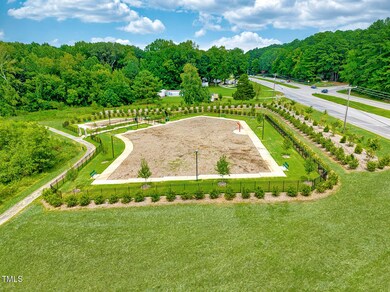
247 Augusta Pond Way Unit 164 Raleigh, NC 27603
Estimated payment $4,217/month
Highlights
- Community Cabanas
- Open Floorplan
- Main Floor Bedroom
- New Construction
- Traditional Architecture
- Quartz Countertops
About This Home
Discover your dream home with The Saluda! This meticulously designed residence offers five spacious bedrooms, including a versatile main-floor guest suite, four elegant bathrooms, and a sunroom that brings in an abundance of natural light. Complete with a three-car garage, this home checks all the boxes!
As you step through the grand entryway, you'll be welcomed into the expansive great room, perfect for entertaining. The great room is highlighted by a cozy fireplace and is open to a large eat-in dining area. The chef-inspired kitchen features a stunning oversized island, ideal for both cooking and gathering, and the sunroom effortlessly extends the living space, offering a serene place to relax. Two pantries provide abundant storage to keep the kitchen organized and clutter-free.
Upstairs, the massive primary suite is a true retreat, boasting a spacious bedroom and an impressive walk-in closet. The luxurious en-suite bathroom includes a five-foot tiled shower and dual vanities. The three additional bedrooms each have walk-in closets and share two well-appointed hall bathrooms. A large loft area provides endless possibilities, whether for movie nights or as a playroom or office space.
Come see why The Saluda is more than just a home—it's the perfect blend of style, function, and comfort!
Home Details
Home Type
- Single Family
Year Built
- Built in 2025 | New Construction
Lot Details
- 5,619 Sq Ft Lot
- Landscaped
HOA Fees
- $85 Monthly HOA Fees
Parking
- 3 Car Attached Garage
- Garage Door Opener
Home Design
- Home is estimated to be completed on 9/30/25
- Traditional Architecture
- Slab Foundation
- Architectural Shingle Roof
- Board and Batten Siding
- Low Volatile Organic Compounds (VOC) Products or Finishes
Interior Spaces
- 3,060 Sq Ft Home
- 2-Story Property
- Open Floorplan
- Tray Ceiling
- Insulated Windows
- Carbon Monoxide Detectors
Kitchen
- Eat-In Kitchen
- Built-In Electric Oven
- Built-In Self-Cleaning Oven
- Gas Cooktop
- Range Hood
- Microwave
- Plumbed For Ice Maker
- Dishwasher
- Stainless Steel Appliances
- Kitchen Island
- Quartz Countertops
Flooring
- Carpet
- Tile
- Luxury Vinyl Tile
Bedrooms and Bathrooms
- 5 Bedrooms
- Main Floor Bedroom
- 4 Full Bathrooms
- Double Vanity
- Walk-in Shower
Laundry
- Laundry Room
- Laundry on upper level
Attic
- Pull Down Stairs to Attic
- Unfinished Attic
Eco-Friendly Details
- No or Low VOC Paint or Finish
Outdoor Features
- Patio
- Rain Gutters
- Front Porch
Schools
- Yates Mill Elementary School
- Dillard Middle School
- Garner High School
Utilities
- Zoned Heating and Cooling
- Heating System Uses Natural Gas
- Vented Exhaust Fan
- Tankless Water Heater
Listing and Financial Details
- Home warranty included in the sale of the property
- Assessor Parcel Number 164
Community Details
Overview
- Ppm, Inc Association, Phone Number (919) 848-4911
- Built by Mungo Homes of NC
- Georgias Landing Subdivision, Saluda C Floorplan
- Maintained Community
Recreation
- Community Playground
- Community Cabanas
- Community Pool
- Park
- Dog Park
- Trails
Map
Home Values in the Area
Average Home Value in this Area
Property History
| Date | Event | Price | Change | Sq Ft Price |
|---|---|---|---|---|
| 03/22/2025 03/22/25 | For Sale | $627,811 | -- | $205 / Sq Ft |
Similar Homes in Raleigh, NC
Source: Doorify MLS
MLS Number: 10084172
- 247 Augusta Pond Way Unit 164
- 235 Augusta Pond Way Unit 161
- 229 Savannah Moss Way Unit 121
- 240 Augusta Pond Way Unit 122
- 116 Augusta Pond Way Unit 140
- 232 Augusta Pond Way Unit 124
- 227 Augusta Pond Way Unit 159
- 225 Savannah Moss Way Unit 120
- 303 Augusta Pond Way Unit 166
- 223 Augusta Pond Way Unit 158
- 220 Augusta Pond Way Unit 126
- 307 Augusta Pond Way Unit 167
- 219 Augusta Pond Way Unit 157
- 216 Augusta Pond Way Unit 127
- 311 Augusta Pond Way Unit 168
- 215 Augusta Pond Way Unit 156
- 207 Augusta Pond Way Unit 154
- 112 Berry Mill Ln Unit 131
- 323 Augusta Pond Way Unit 171
- 116 Berry Mill Ln Unit 130
