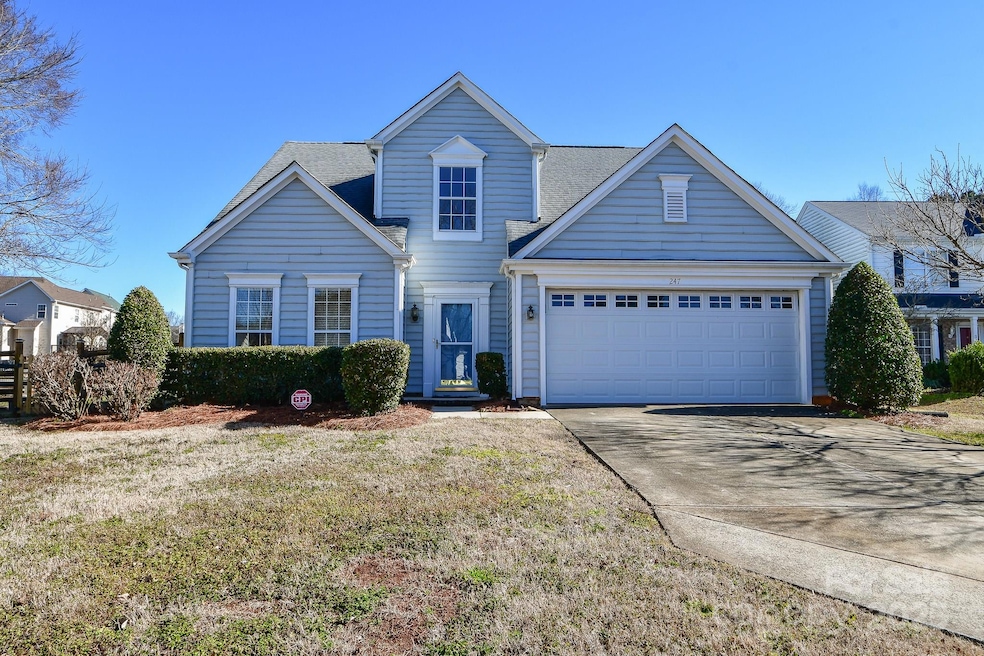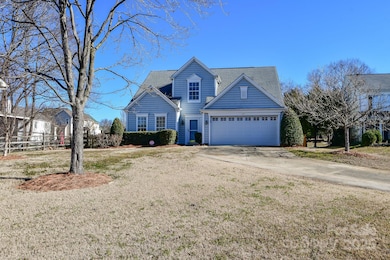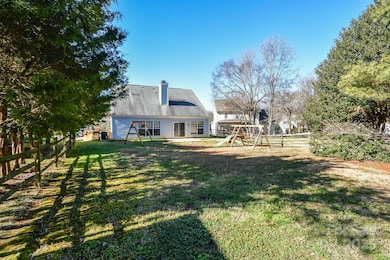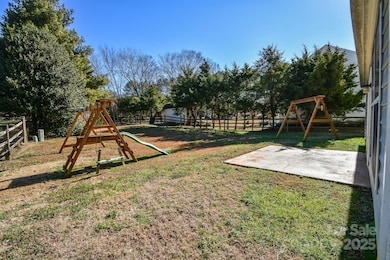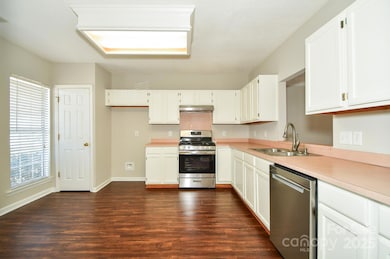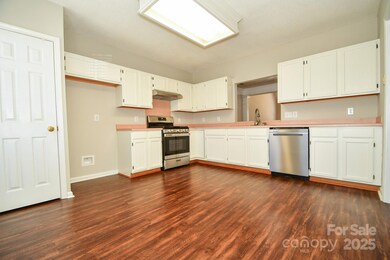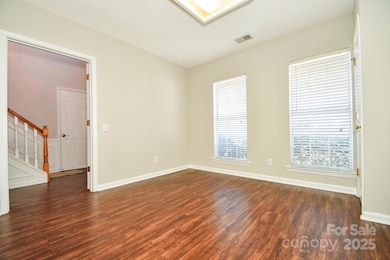
247 Aylesbury Ln Indian Trail, NC 28079
Estimated payment $2,520/month
Highlights
- Clubhouse
- Traditional Architecture
- Cul-De-Sac
- Sun Valley Elementary School Rated A-
- Tennis Courts
- 2 Car Attached Garage
About This Home
Hurry to see this beautiful home in the highly desired Brandon Oaks subdivision. The home includes the Primary Bedroom on the first floor with a walk-in closet, beautiful LVP flooring, a large vaulted two-story Great Room with a gas fireplace, a fenced-in backyard, and much more.
Listing Agent
Emerald Pointe Realty Brokerage Email: bbenton@emeraldpointerealty.com License #200200
Home Details
Home Type
- Single Family
Est. Annual Taxes
- $2,167
Year Built
- Built in 1995
Lot Details
- Cul-De-Sac
- Wood Fence
- Back Yard Fenced
- Property is zoned AQ0
Parking
- 2 Car Attached Garage
- Driveway
Home Design
- Traditional Architecture
- Slab Foundation
- Vinyl Siding
Interior Spaces
- 2-Story Property
- Great Room with Fireplace
- Vinyl Flooring
Kitchen
- Gas Range
- Range Hood
- Dishwasher
- Disposal
Bedrooms and Bathrooms
- Walk-In Closet
- Garden Bath
Outdoor Features
- Patio
Utilities
- Forced Air Heating and Cooling System
- Cable TV Available
Listing and Financial Details
- Assessor Parcel Number 07-117-091
Community Details
Overview
- Cusick Comm Mgmt Association, Phone Number (704) 544-7779
- Brandon Oaks Subdivision
- Mandatory Home Owners Association
Amenities
- Picnic Area
- Clubhouse
Recreation
- Tennis Courts
- Recreation Facilities
- Community Playground
- Trails
Map
Home Values in the Area
Average Home Value in this Area
Tax History
| Year | Tax Paid | Tax Assessment Tax Assessment Total Assessment is a certain percentage of the fair market value that is determined by local assessors to be the total taxable value of land and additions on the property. | Land | Improvement |
|---|---|---|---|---|
| 2024 | $2,167 | $255,800 | $48,800 | $207,000 |
| 2023 | $2,153 | $255,800 | $48,800 | $207,000 |
| 2022 | $2,153 | $255,800 | $48,800 | $207,000 |
| 2021 | $2,151 | $255,800 | $48,800 | $207,000 |
| 2020 | $1,303 | $165,900 | $36,000 | $129,900 |
| 2019 | $1,656 | $165,900 | $36,000 | $129,900 |
| 2018 | $1,296 | $165,900 | $36,000 | $129,900 |
| 2017 | $1,739 | $165,900 | $36,000 | $129,900 |
| 2016 | $1,704 | $165,900 | $36,000 | $129,900 |
| 2015 | $1,373 | $165,900 | $36,000 | $129,900 |
| 2014 | $1,165 | $164,560 | $27,000 | $137,560 |
Property History
| Date | Event | Price | Change | Sq Ft Price |
|---|---|---|---|---|
| 04/03/2025 04/03/25 | Price Changed | $419,000 | -1.4% | $226 / Sq Ft |
| 01/29/2025 01/29/25 | For Sale | $425,000 | -- | $229 / Sq Ft |
Deed History
| Date | Type | Sale Price | Title Company |
|---|---|---|---|
| Warranty Deed | $135,000 | -- | |
| Deed | $115,000 | -- |
Mortgage History
| Date | Status | Loan Amount | Loan Type |
|---|---|---|---|
| Open | $150,000 | New Conventional | |
| Closed | $25,000 | Credit Line Revolving | |
| Closed | $116,000 | Unknown | |
| Closed | $118,000 | No Value Available |
Similar Homes in Indian Trail, NC
Source: Canopy MLS (Canopy Realtor® Association)
MLS Number: 4217340
APN: 07-117-091
- 3013 Spring Fancy Ln
- 5140 Old Monroe Rd
- 310 Frontier Cir
- 423 Wescott St Unit 73
- 3007 Sandbox Cir
- 3005 Sandbox Cir
- 5311 Courtfield Dr
- 6002 Sentinel Dr
- 9001 Fenwick Dr
- 2010 Hollyhedge Ln
- 2003 Dataw Ln
- 303 Grove Gate Ln
- 608 Picketts Cir
- 1025 Ridgefield Cir
- 205 Edenshire Ct
- 1608 Waxhaw Indian Trail Rd
- 1009 Summer Creste Dr
- 1114 Oak Alley Dr
- 415 Indian Trail Rd S
- 1056 Mapletree Ln
