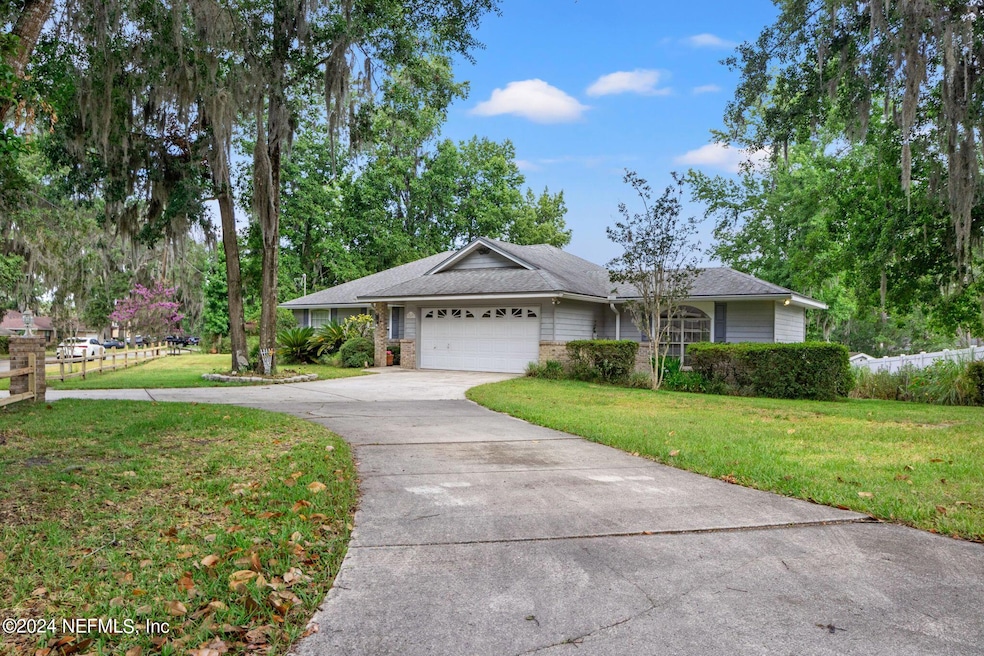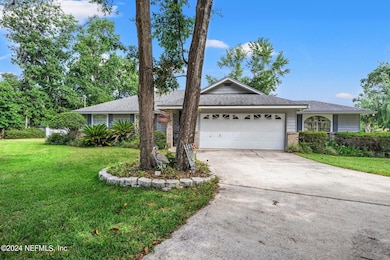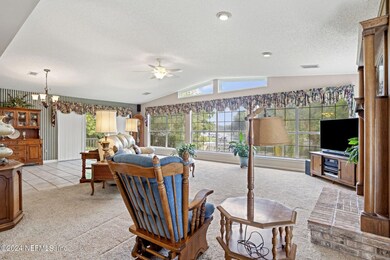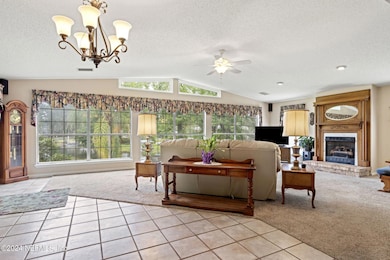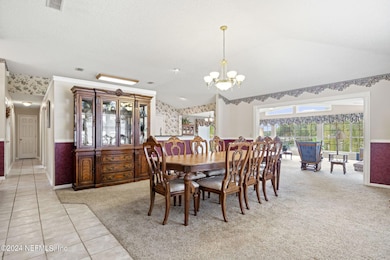
247 Candler Ct Green Cove Springs, FL 32043
Asbury Lake NeighborhoodEstimated payment $3,824/month
Highlights
- Docks
- Boat Lift
- Waterfront
- Lake Asbury Elementary School Rated A-
- Lake View
- Traditional Architecture
About This Home
HONEY STOP THE CAR!!! This stunning 4-bedroom, 2-bathroom home on over half an acre in the highly sought-after Lake Asbury community is a dream come true. Home boasts high ceilings and oversized rooms, there's ample space for entertaining friends and family. Imagine starting your mornings with a cup of coffee, overlooking the serene lake as the sun rises, while your kids enjoy the thrill of sliding into the water on your private slide.
This home is perfect for boating enthusiasts, offering a covered spot for parking your boat and a convenient boat lift. Weekends can be spent savoring smoky BBQ on the deck with guests relaxing under the gazebo, playing bingo and sipping wine having your breath taken away each night as the sun sets over the lake. The community is golf cart approved, has no CDD fees and provides access to a private boat ramp and the Lake Asbury community center.
Don't miss out on this incredible opportunity to make this your home before someone else does.
Home Details
Home Type
- Single Family
Est. Annual Taxes
- $6,704
Year Built
- Built in 1998
Lot Details
- 0.52 Acre Lot
- Waterfront
Parking
- 2 Car Garage
- Circular Driveway
Home Design
- Traditional Architecture
Interior Spaces
- 2,246 Sq Ft Home
- 1-Story Property
- Skylights
- Lake Views
Kitchen
- Eat-In Kitchen
- Microwave
- Dishwasher
Bedrooms and Bathrooms
- 4 Bedrooms
- 2 Full Bathrooms
- Shower Only
Outdoor Features
- Boat Lift
- Docks
- Fire Pit
- Rear Porch
Utilities
- Central Heating and Cooling System
- Septic Tank
Community Details
- No Home Owners Association
- Lake Asbury Subdivision
Listing and Financial Details
- Assessor Parcel Number 38052500938700000
Map
Home Values in the Area
Average Home Value in this Area
Tax History
| Year | Tax Paid | Tax Assessment Tax Assessment Total Assessment is a certain percentage of the fair market value that is determined by local assessors to be the total taxable value of land and additions on the property. | Land | Improvement |
|---|---|---|---|---|
| 2024 | $6,704 | $300,276 | -- | -- |
| 2023 | $6,704 | $291,531 | $0 | $0 |
| 2022 | $6,470 | $283,040 | $0 | $0 |
| 2021 | $4,537 | $274,797 | $0 | $0 |
| 2020 | $4,400 | $271,003 | $0 | $0 |
| 2019 | $4,348 | $264,911 | $0 | $0 |
| 2018 | $4,056 | $259,972 | $0 | $0 |
| 2017 | $0 | $254,625 | $0 | $0 |
| 2016 | $4,039 | $249,388 | $0 | $0 |
| 2015 | -- | $247,654 | $0 | $0 |
| 2014 | -- | $245,688 | $0 | $0 |
Property History
| Date | Event | Price | Change | Sq Ft Price |
|---|---|---|---|---|
| 11/12/2024 11/12/24 | Price Changed | $585,000 | -2.5% | $260 / Sq Ft |
| 08/14/2024 08/14/24 | Price Changed | $600,000 | -4.0% | $267 / Sq Ft |
| 06/21/2024 06/21/24 | For Sale | $625,000 | -- | $278 / Sq Ft |
Deed History
| Date | Type | Sale Price | Title Company |
|---|---|---|---|
| Warranty Deed | $275,000 | -- |
Mortgage History
| Date | Status | Loan Amount | Loan Type |
|---|---|---|---|
| Open | $200,000 | No Value Available |
Similar Homes in Green Cove Springs, FL
Source: realMLS (Northeast Florida Multiple Listing Service)
MLS Number: 2032860
APN: 38-05-25-009387-000-00
- 245 Cokesbury Ct
- 211 Cokesbury Ct
- 268 Wesley Rd
- 1019 Haynes Ct
- 3514 Zydeco Loop
- 3629 Zydeco Loop
- 3288 Willowleaf Ln
- 3625 Zydeco Loop
- 3464 Americana Dr
- 3460 Americana Dr
- 3450 Americana Dr
- 3572 Zydeco Loop
- 3576 Zydeco Loop
- 3568 Zydeco Loop
- 3435 Americana Dr
- 3413 Americana Dr
- 3553 Zydeco Loop
- 3549 Zydeco Loop
- 3404 Americana Dr
- 3664 Americana Dr
