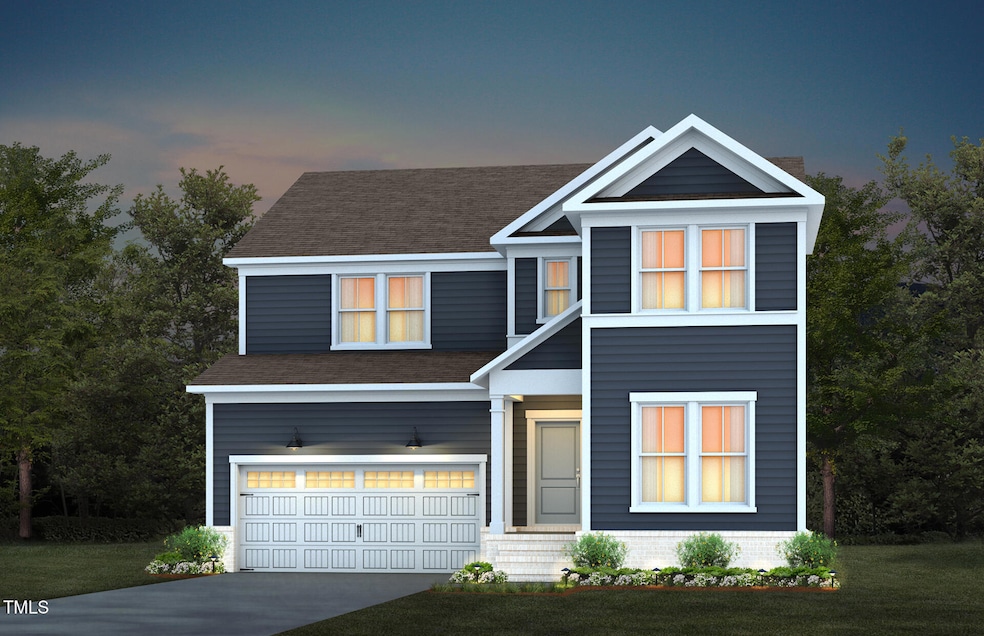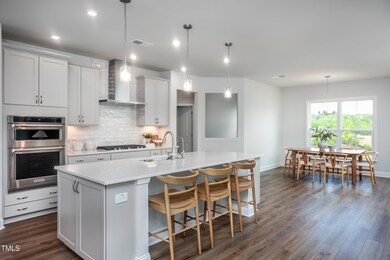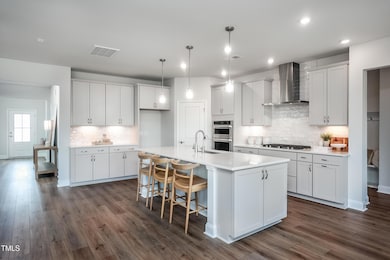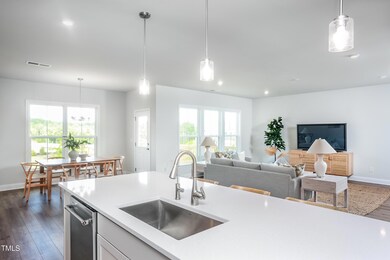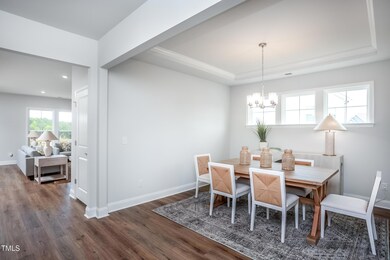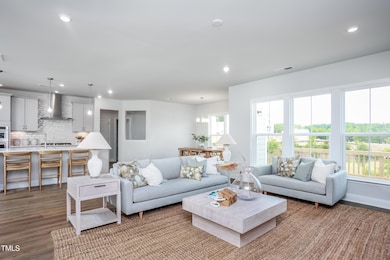
247 Circle City Way Pittsboro, NC 27312
Estimated payment $3,967/month
Highlights
- New Construction
- Open Floorplan
- Transitional Architecture
- Perry W. Harrison Elementary School Rated A
- Deck
- Wood Flooring
About This Home
The spacious Valleybrook plan features a guest suite on the main level, formal dining or flex space, open floorplan and planning center! Entertain and relax on the Screened Porch! Our Vineyards at Chatham Park home designs are flexible, spacious, and economical. Master-planned Chatham Park has exceptional amenities, including a pool, pickleball courts, YMCA, multiple parks, a splash pad, an amphitheater, schools, medical facilities, grocery stores, retail, restaurants, and much more!
Home Details
Home Type
- Single Family
Est. Annual Taxes
- $1,212
Year Built
- Built in 2024 | New Construction
HOA Fees
- $37 Monthly HOA Fees
Parking
- 2 Car Attached Garage
Home Design
- Transitional Architecture
- Brick Exterior Construction
- Block Foundation
- Shingle Roof
Interior Spaces
- 3,284 Sq Ft Home
- 2-Story Property
- Open Floorplan
- Wired For Data
- Built-In Features
- Crown Molding
- Tray Ceiling
- Smooth Ceilings
- High Ceiling
- 1 Fireplace
- Entrance Foyer
- Family Room
- L-Shaped Dining Room
- Bonus Room
- Basement
- Crawl Space
- Smart Thermostat
- Washer and Electric Dryer Hookup
Kitchen
- Eat-In Kitchen
- Gas Cooktop
- Microwave
- Plumbed For Ice Maker
- Dishwasher
- Stainless Steel Appliances
- Kitchen Island
- Granite Countertops
- Quartz Countertops
- Disposal
Flooring
- Wood
- Carpet
- Tile
Bedrooms and Bathrooms
- 5 Bedrooms
- Main Floor Bedroom
- Walk-In Closet
- 4 Full Bathrooms
- Low Flow Plumbing Fixtures
- Bathtub with Shower
- Walk-in Shower
Schools
- Perry Harrison Elementary School
- Horton Middle School
- Northwood High School
Utilities
- Zoned Heating and Cooling
- Heating System Uses Natural Gas
- Vented Exhaust Fan
- Gas Water Heater
Additional Features
- Deck
- 6,795 Sq Ft Lot
Community Details
Overview
- Association fees include ground maintenance
- Omega Association, Phone Number (919) 461-0102
- Built by PulteGroup
- Chatham Park Subdivision, Valleybrook Floorplan
- Maintained Community
Recreation
- Community Playground
- Park
Map
Home Values in the Area
Average Home Value in this Area
Property History
| Date | Event | Price | Change | Sq Ft Price |
|---|---|---|---|---|
| 03/20/2025 03/20/25 | Pending | -- | -- | -- |
| 02/05/2025 02/05/25 | Price Changed | $699,990 | -0.3% | $213 / Sq Ft |
| 02/05/2025 02/05/25 | Price Changed | $701,990 | +0.3% | $214 / Sq Ft |
| 01/31/2025 01/31/25 | Price Changed | $699,990 | -0.5% | $213 / Sq Ft |
| 12/12/2024 12/12/24 | Price Changed | $703,750 | +0.6% | $214 / Sq Ft |
| 11/11/2024 11/11/24 | For Sale | $699,570 | -- | $213 / Sq Ft |
Similar Homes in Pittsboro, NC
Source: Doorify MLS
MLS Number: 10062841
- 47 Rosedale Way
- 239 Circle City Way
- 257 Circle City Way
- 485 Wendover Pkwy
- 515 Wendover Pkwy
- 662 Vine Pkwy
- 705 Vine Pkwy
- 51 Autumn Gate St
- 81 Autumn Gate St
- 140 Norwell Ln
- 231 Circle City Way
- 249 Wendover Pkwy
- 175 Norwell Ln
- 555 Vine Pkwy
- 547 Vine Pkwy
- 193 Millennium Dr
- 36 Whitehall Dr
- 134 Beacon Dr
- 134 Beacon Dr
- 134 Beacon Dr
