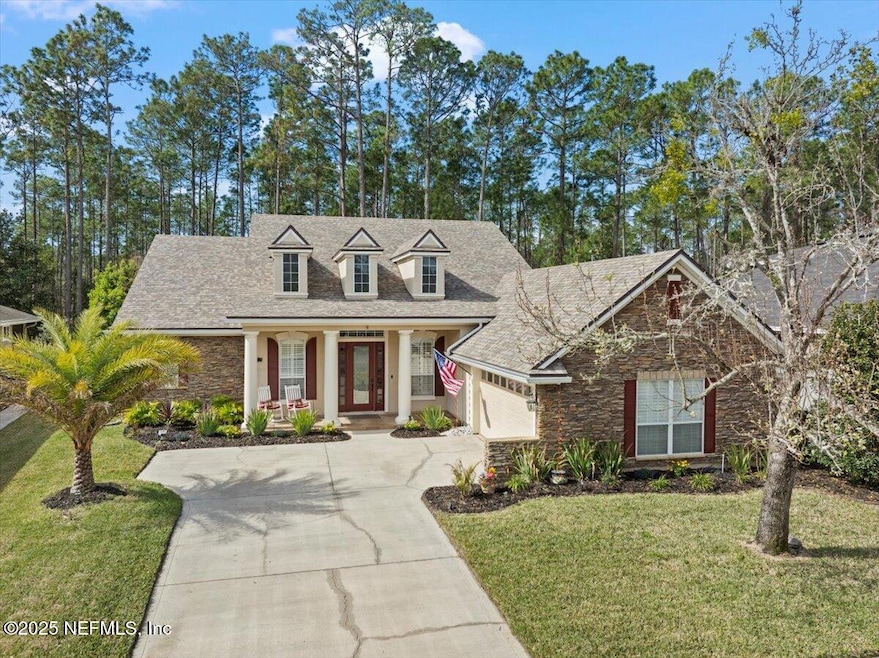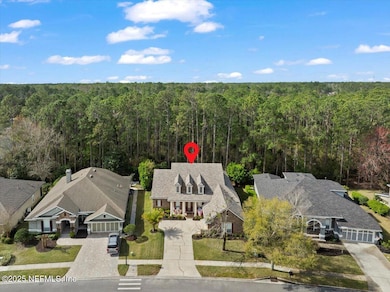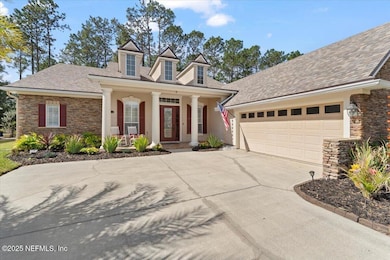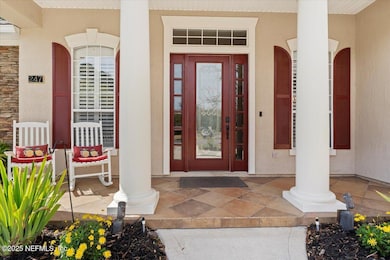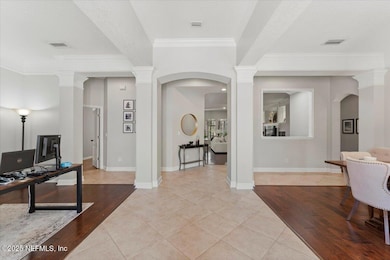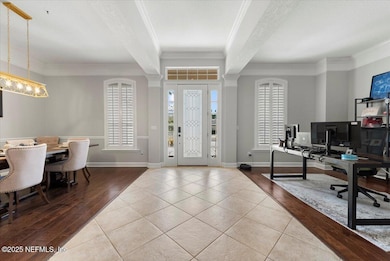
247 Flores Way Saint Johns, FL 32259
Estimated payment $4,579/month
Highlights
- Fitness Center
- Gated with Attendant
- Open Floorplan
- Liberty Pines Academy Rated A
- Views of Preserve
- Clubhouse
About This Home
Rare, nearly 3,000 SF one-story home in the gated St. Johns Forest—now with a $10K price drop and 1% buyer credit with approved lender! This open-concept, split floor plan offers easy, single-level living with no stairs. The renovated kitchen features new countertops, appliances, and fixtures, all flowing into an expansive living and dining space perfect for entertaining. Step outside to a peaceful, private back porch with serene preserve views and no rear neighbors. Enjoy low-maintenance outdoor living without the upkeep of a large yard or pool. Nearly $100K in upgrades, including a new roof (2022), HVAC (2023), tankless water heater, updated lighting, and new bedroom flooring (no carpet!). St. Johns Forest offers resort-style amenities: zero-entry pool, clubhouse, fitness center, tennis & basketball courts, roller hockey rink, and playgrounds. Close to top-rated schools, shopping, dining, and I-95.
Listing Agent
DRIFTWOOD REALTY GROUP Brokerage Email: Kristin@DriftwoodRealtyGroup.com License #BK3284400
Co-Listing Agent
DRIFTWOOD REALTY GROUP Brokerage Email: Kristin@DriftwoodRealtyGroup.com License #3376036
Home Details
Home Type
- Single Family
Est. Annual Taxes
- $7,016
Year Built
- Built in 2005 | Remodeled
Lot Details
- 0.29 Acre Lot
- Property fronts a private road
- Back Yard Fenced
- Backyard Sprinklers
- Wooded Lot
- The community has rules related to exclusive easements
- Zoning described as PUD
HOA Fees
- $227 Monthly HOA Fees
Parking
- 2 Car Garage
- Garage Door Opener
Property Views
- Views of Preserve
- Views of Trees
Home Design
- Traditional Architecture
- Brick or Stone Veneer
- Shingle Roof
- Siding
- Stucco
Interior Spaces
- 2,943 Sq Ft Home
- 1-Story Property
- Open Floorplan
- Ceiling Fan
- Entrance Foyer
- Screened Porch
Kitchen
- Breakfast Area or Nook
- Eat-In Kitchen
- Breakfast Bar
- Butlers Pantry
- Gas Oven
- Gas Cooktop
- Microwave
- Freezer
- Ice Maker
- Dishwasher
- Kitchen Island
- Disposal
Flooring
- Wood
- Laminate
- Tile
Bedrooms and Bathrooms
- 4 Bedrooms
- Split Bedroom Floorplan
- Walk-In Closet
- Jack-and-Jill Bathroom
- 3 Full Bathrooms
- Bathtub and Shower Combination in Primary Bathroom
- Bathtub With Separate Shower Stall
Laundry
- Laundry in unit
- Washer and Electric Dryer Hookup
Home Security
- Security System Owned
- Security Lights
- Security Gate
- Carbon Monoxide Detectors
Eco-Friendly Details
- Energy-Efficient HVAC
- Energy-Efficient Roof
- Energy-Efficient Thermostat
Outdoor Features
- Wetlands on Lot
Schools
- Liberty Pines Academy Elementary And Middle School
- Beachside High School
Utilities
- Zoned Heating and Cooling
- High-Efficiency Water Heater
Listing and Financial Details
- Assessor Parcel Number 0263310500
Community Details
Overview
- Association fees include ground maintenance, security
- St Johns Forest Subdivision
Recreation
- Tennis Courts
- Community Basketball Court
- Community Playground
- Fitness Center
- Park
- Jogging Path
Additional Features
- Clubhouse
- Gated with Attendant
Map
Home Values in the Area
Average Home Value in this Area
Tax History
| Year | Tax Paid | Tax Assessment Tax Assessment Total Assessment is a certain percentage of the fair market value that is determined by local assessors to be the total taxable value of land and additions on the property. | Land | Improvement |
|---|---|---|---|---|
| 2024 | $4,339 | $476,515 | $130,000 | $346,515 |
| 2023 | $4,339 | $260,233 | $0 | $0 |
| 2022 | $4,247 | $252,653 | $0 | $0 |
| 2021 | $4,141 | $245,294 | $0 | $0 |
| 2020 | $4,092 | $241,907 | $0 | $0 |
| 2019 | $4,144 | $236,468 | $0 | $0 |
| 2018 | $4,108 | $232,059 | $0 | $0 |
| 2017 | $4,096 | $227,286 | $0 | $0 |
| 2016 | $4,096 | $229,289 | $0 | $0 |
| 2015 | $4,323 | $227,696 | $0 | $0 |
| 2014 | $4,333 | $222,304 | $0 | $0 |
Property History
| Date | Event | Price | Change | Sq Ft Price |
|---|---|---|---|---|
| 04/18/2025 04/18/25 | Price Changed | $675,000 | -1.5% | $229 / Sq Ft |
| 03/06/2025 03/06/25 | For Sale | $685,000 | +17.7% | $233 / Sq Ft |
| 12/17/2023 12/17/23 | Off Market | $582,000 | -- | -- |
| 09/29/2023 09/29/23 | Sold | $582,000 | -10.4% | $198 / Sq Ft |
| 08/28/2023 08/28/23 | Pending | -- | -- | -- |
| 06/02/2023 06/02/23 | For Sale | $649,900 | -- | $221 / Sq Ft |
Deed History
| Date | Type | Sale Price | Title Company |
|---|---|---|---|
| Quit Claim Deed | $231,300 | Landmark Title | |
| Warranty Deed | $582,000 | Watson Title Services | |
| Interfamily Deed Transfer | -- | Attorney | |
| Warranty Deed | $434,600 | Town Square Title Company |
Mortgage History
| Date | Status | Loan Amount | Loan Type |
|---|---|---|---|
| Open | $484,339 | New Conventional | |
| Previous Owner | $465,600 | New Conventional | |
| Previous Owner | $50,000 | Credit Line Revolving | |
| Previous Owner | $396,000 | Unknown | |
| Previous Owner | $347,676 | Fannie Mae Freddie Mac | |
| Previous Owner | $43,459 | Credit Line Revolving |
Similar Homes in the area
Source: realMLS (Northeast Florida Multiple Listing Service)
MLS Number: 2074063
APN: 026331-0500
- 10225 Russell Sampson Rd
- 165 Saint John's Forest Blvd
- 717 Carthage Place
- 223 Red Cedar Dr
- 230 Lynhalla Ln
- 1004 Saint Julien Ct
- 513 White Jasmine Way
- 920 Gallier Place
- 303 Saint John's Forest Blvd
- 184 Southlake Dr
- 221 Southlake Dr
- 225 Johns Glen Dr
- 433 Queen Anne Ct
- 238 Scrub Jay Dr
- 368 Saint John's Forest Blvd
- 1361 Matengo Cir
- 136 Southern Grove Dr
- 361 Scrub Jay Dr
- 144 Southern Grove Dr
- 280 Carnation St
