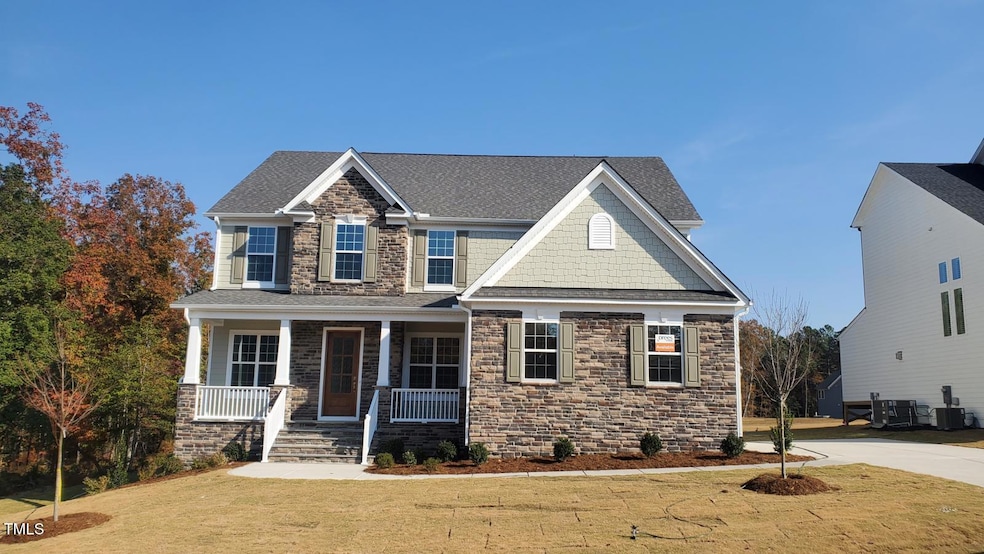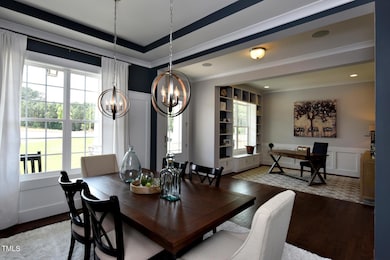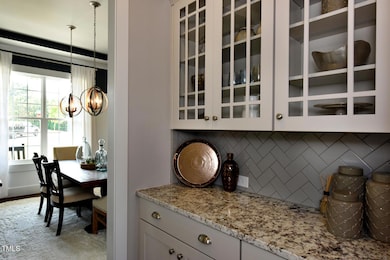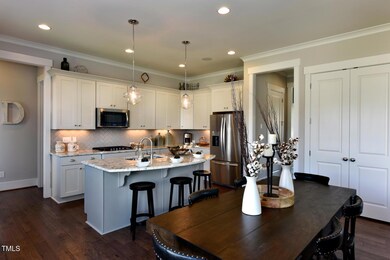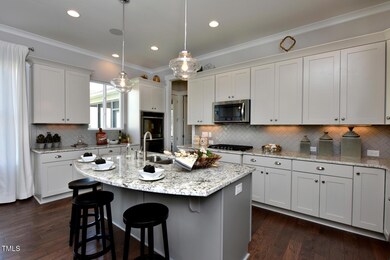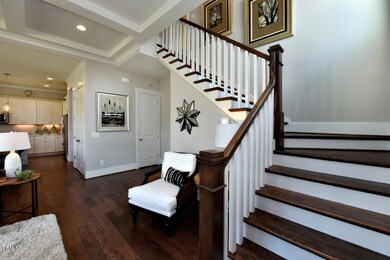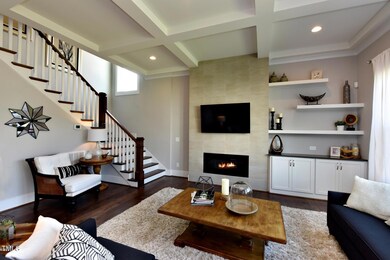
247 Gilliland Rd Siler City, NC 27344
Estimated payment $4,235/month
Highlights
- New Construction
- Wood Flooring
- 3 Car Attached Garage
- Traditional Architecture
- No HOA
- Central Heating and Cooling System
About This Home
Just imagine coming home to a thoughtfully designed space that offers both luxury and comfort on a spacious 2.231-acre lot. With the Buchanan Floorplan by Drees Homes, you can bring that vision to life in a stunning 3,220 sq. ft. layout, featuring 10' ceilings on the first floor and 9' ceilings upstairs, creating a bright and open atmosphere throughout.
This home is designed for both entertaining and everyday living, with a first-floor guest suite, a private study with a charming bay window, and a spacious 12'x18' screened porch—perfect for enjoying the outdoors, with the option to add a gas fireplace with a stone front. Upstairs, the owner's suite offers a spa-like retreat with a luxurious super shower, while a bonus room provides extra space for work, play, or relaxation. The three-car side-entry garage adds functionality and curb appeal.
Now, here's why this location is truly special... Siler City is at the heart of exciting growth, with Toyota, VinFast, and other major companies investing in Chatham County. Being part of this expanding community means enjoying the benefits of new infrastructure, job opportunities, and a thriving local economy—all while having the space and privacy to create your perfect retreat.
So, what happens next? You take action before this opportunity slips away.
Home Details
Home Type
- Single Family
Est. Annual Taxes
- $763
Year Built
- Built in 2025 | New Construction
Lot Details
- 2.23 Acre Lot
Parking
- 3 Car Attached Garage
- 2 Open Parking Spaces
Home Design
- Home is estimated to be completed on 1/1/26
- Traditional Architecture
- Permanent Foundation
- Shingle Roof
- HardiePlank Type
Interior Spaces
- 3,220 Sq Ft Home
- 2-Story Property
Flooring
- Wood
- Carpet
Bedrooms and Bathrooms
- 5 Bedrooms
Schools
- Siler City Elementary School
- Chatham Middle School
- Jordan Matthews High School
Utilities
- Central Heating and Cooling System
- Well
- Perc Test On File For Septic Tank
Community Details
- No Home Owners Association
Listing and Financial Details
- Assessor Parcel Number 0096912
Map
Home Values in the Area
Average Home Value in this Area
Property History
| Date | Event | Price | Change | Sq Ft Price |
|---|---|---|---|---|
| 04/04/2025 04/04/25 | For Sale | $747,220 | +739.6% | $232 / Sq Ft |
| 03/05/2025 03/05/25 | For Sale | $89,000 | -- | -- |
Similar Homes in Siler City, NC
Source: Doorify MLS
MLS Number: 10087200
