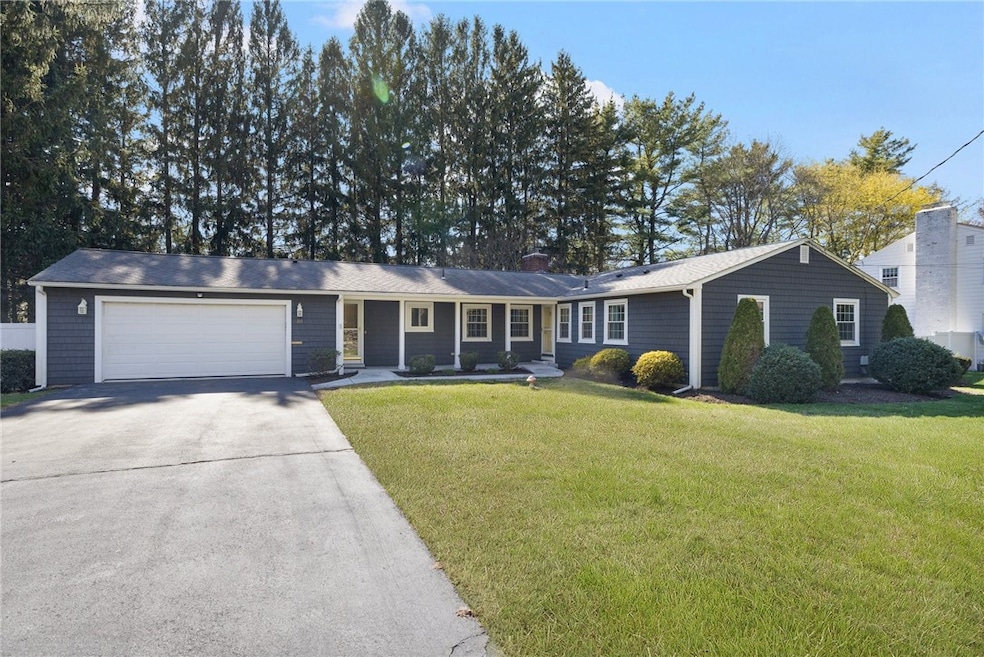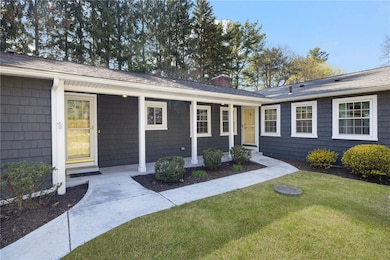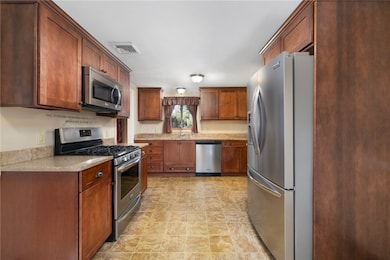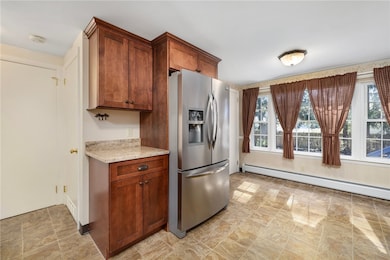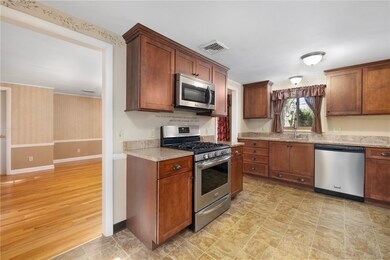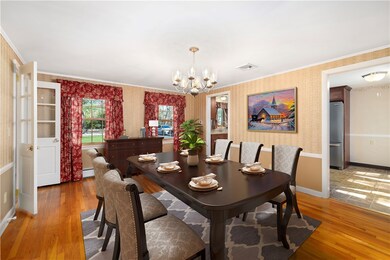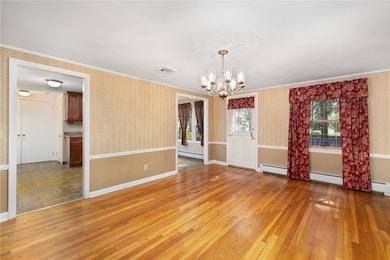
247 Love Ln Warwick, RI 02886
Cowesett NeighborhoodEstimated payment $3,807/month
Highlights
- Popular Property
- Wood Flooring
- Recreation Facilities
- Golf Course Community
- 1 Fireplace
- Thermal Windows
About This Home
Welcome to 247 Love Lane, a beautifully maintained ranch home nestled in the heart of Cowesett, one of Warwick's most desirable neighborhoods. This residence seamlessly blends classic charm with modern amenities, offering a lifestyle of comfort and convenience. As you step inside, you're greeted by gleaming hardwood floors that flow throughout the main living areas, creating a warm and inviting atmosphere. The home features energy-efficient replacement windows and durable vinyl siding, ensuring low maintenance and long-lasting appeal. Central air conditioning provides year-round comfort, while a whole-house generator offers peace of mind. Cowesett is renowned for its picturesque, tree-lined streets and a rich tapestry of architectural styles, from historic homes to modern residences. The neighborhood's unique layout, characterized by winding roads and larger lots, offers a sense of privacy and tranquility. Residents enjoy proximity to, local parks, and a variety of dining and shopping options. With its prime location, thoughtful updates, and the charm of Cowesett, 247 Love Lane presents a rare opportunity to own a piece of this community.
Open House Schedule
-
Saturday, April 26, 202512:00 to 2:00 pm4/26/2025 12:00:00 PM +00:004/26/2025 2:00:00 PM +00:00Add to Calendar
Home Details
Home Type
- Single Family
Est. Annual Taxes
- $6,507
Year Built
- Built in 1960
Lot Details
- 0.36 Acre Lot
- Fenced
Parking
- 2 Car Attached Garage
Home Design
- Vinyl Siding
- Concrete Perimeter Foundation
- Plaster
Interior Spaces
- 1,585 Sq Ft Home
- 1-Story Property
- 1 Fireplace
- Thermal Windows
Kitchen
- Oven
- Range
- Dishwasher
Flooring
- Wood
- Ceramic Tile
Bedrooms and Bathrooms
- 3 Bedrooms
- 2 Full Bathrooms
Laundry
- Dryer
- Washer
Unfinished Basement
- Basement Fills Entire Space Under The House
- Interior and Exterior Basement Entry
Utilities
- Central Air
- Heating System Uses Gas
- Heating System Uses Steam
- 100 Amp Service
- Gas Water Heater
- Septic Tank
Listing and Financial Details
- Tax Lot 0097
- Assessor Parcel Number 247LOVELANEWARW
Community Details
Overview
- Cowesett Subdivision
Amenities
- Shops
- Restaurant
Recreation
- Golf Course Community
- Recreation Facilities
Map
Home Values in the Area
Average Home Value in this Area
Tax History
| Year | Tax Paid | Tax Assessment Tax Assessment Total Assessment is a certain percentage of the fair market value that is determined by local assessors to be the total taxable value of land and additions on the property. | Land | Improvement |
|---|---|---|---|---|
| 2024 | $6,507 | $449,700 | $133,600 | $316,100 |
| 2023 | $6,381 | $449,700 | $133,600 | $316,100 |
| 2022 | $6,162 | $329,000 | $93,200 | $235,800 |
| 2021 | $6,162 | $329,000 | $93,200 | $235,800 |
| 2020 | $6,162 | $329,000 | $93,200 | $235,800 |
| 2019 | $6,162 | $329,000 | $93,200 | $235,800 |
| 2018 | $5,631 | $270,700 | $93,200 | $177,500 |
| 2017 | $5,479 | $270,700 | $93,200 | $177,500 |
| 2016 | $5,479 | $270,700 | $93,200 | $177,500 |
| 2015 | $5,283 | $254,600 | $99,000 | $155,600 |
| 2014 | $5,107 | $254,600 | $99,000 | $155,600 |
| 2013 | $5,039 | $254,600 | $99,000 | $155,600 |
Property History
| Date | Event | Price | Change | Sq Ft Price |
|---|---|---|---|---|
| 04/21/2025 04/21/25 | For Sale | $585,000 | -- | $369 / Sq Ft |
Deed History
| Date | Type | Sale Price | Title Company |
|---|---|---|---|
| Deed | -- | None Available | |
| Quit Claim Deed | -- | -- | |
| Quit Claim Deed | -- | -- | |
| Deed | $324,900 | -- | |
| Deed | $324,900 | -- |
Mortgage History
| Date | Status | Loan Amount | Loan Type |
|---|---|---|---|
| Previous Owner | $250,000 | Balloon |
Similar Homes in the area
Source: State-Wide MLS
MLS Number: 1382694
APN: WARW-000234-000097-000000
- 61 Bruce Ln
- 436 Love Ln
- 116 Winnisquam Dr
- 11 Silent Dr
- 290 Larchwood Dr
- 11 Highland Ave
- 131 Larchwood Dr
- 180 Birkshire Dr
- 100 Cedar St
- 370 Larchwood Dr
- 60 Arrowhead Way
- 141 Sturbridge Dr
- 130 Joseph Ct
- 21 Plymouth St
- 23 Bokar St
- 36 Anne c Holst Ct
- 152 Sleepy Hollow Farm Rd
- 51 Alger Ave
- 0 Spencer Ave
- 17 Brianwood Ct
