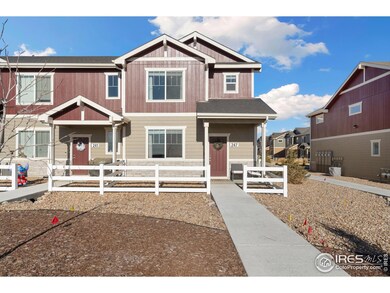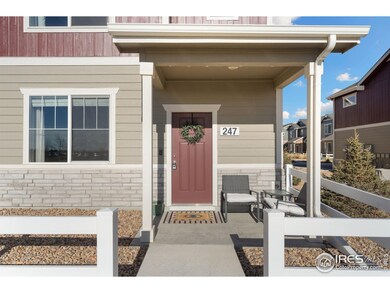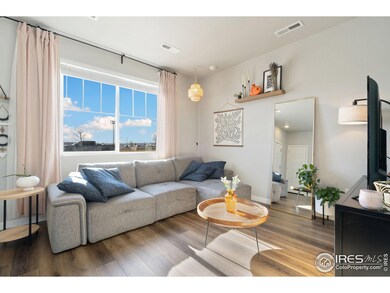
247 Molinar St Johnstown, CO 80534
Highlights
- Open Floorplan
- Loft
- 2 Car Attached Garage
- Contemporary Architecture
- End Unit
- Eat-In Kitchen
About This Home
As of March 2025Assumable FHA loan! The seller is offering a concession on a full-price offer, which the buyer can use for a rate buydown, closing costs, or upgrades. Don't miss this rare opportunity to own a prime, end-unit townhouse in Mountain View West, perfectly positioned with views of the YMCA and a lush park right across the street. This two-story home greets you with an open-concept design that seamlessly connects the living area to a modern kitchen, creating a harmonious space for both relaxation and entertaining. The kitchen is a culinary delight, featuring stainless steel appliances, quartz countertops, and 42" cabinets that offer ample storage. An extended kitchen island invites casual dining, while an extra window above the sink fills the space with natural light. A walk-in pantry ensures that all your culinary essentials are neatly organized and easily accessible. Upstairs, a spacious loft serves as a flexible space ideal for a second living room or even a home office. Retreat to the primary suite, complete with an ensuite bathroom and a large walk-in closet for all your storage needs. Two additional bedrooms and a convenient laundry room underscore the thoughtful layout of this home, ensuring practicality and ease of living. The heated garage is another standout feature, ensuring your vehicles and belongings stay protected from the elements while the fenced patio area offers a blank canvas to personalize with a gate, turf, or garden beds. Enjoy low monthly HOA dues that cover landscaping outside your private yard and include snow removal for stress-free maintenance. Unbeatable location, within walking distance to a library, coffee shop, restaurants, shopping, and more, plus a quick 10-minute drive to I-25 for easy access to everything Northern Colorado has to offer. Attention investors! This home would make a great income property for your rental portfolio.
Townhouse Details
Home Type
- Townhome
Est. Annual Taxes
- $1,884
Year Built
- Built in 2022
Lot Details
- 1,174 Sq Ft Lot
- End Unit
- South Facing Home
- Partially Fenced Property
- Vinyl Fence
HOA Fees
- $100 Monthly HOA Fees
Parking
- 2 Car Attached Garage
- Heated Garage
Home Design
- Contemporary Architecture
- Composition Roof
- Wood Siding
Interior Spaces
- 1,440 Sq Ft Home
- 2-Story Property
- Open Floorplan
- Family Room
- Loft
Kitchen
- Eat-In Kitchen
- Electric Oven or Range
- Microwave
- Dishwasher
- Kitchen Island
- Disposal
Flooring
- Carpet
- Luxury Vinyl Tile
Bedrooms and Bathrooms
- 3 Bedrooms
- Walk-In Closet
Laundry
- Laundry on upper level
- Dryer
- Washer
Schools
- Pioneer Ridge Elementary School
- Milliken Middle School
- Roosevelt High School
Additional Features
- Energy-Efficient HVAC
- Patio
- Forced Air Heating and Cooling System
Community Details
- Association fees include snow removal, ground maintenance, management
- Mountain View West Subdivision
Listing and Financial Details
- Assessor Parcel Number R8975457
Map
Home Values in the Area
Average Home Value in this Area
Property History
| Date | Event | Price | Change | Sq Ft Price |
|---|---|---|---|---|
| 03/21/2025 03/21/25 | Sold | $387,000 | 0.0% | $269 / Sq Ft |
| 02/18/2025 02/18/25 | Price Changed | $387,000 | -0.5% | $269 / Sq Ft |
| 02/05/2025 02/05/25 | Price Changed | $389,000 | -0.8% | $270 / Sq Ft |
| 12/13/2024 12/13/24 | For Sale | $392,000 | -- | $272 / Sq Ft |
Tax History
| Year | Tax Paid | Tax Assessment Tax Assessment Total Assessment is a certain percentage of the fair market value that is determined by local assessors to be the total taxable value of land and additions on the property. | Land | Improvement |
|---|---|---|---|---|
| 2024 | $1,884 | $24,050 | $3,890 | $20,160 |
| 2023 | $1,884 | $24,270 | $3,920 | $20,350 |
| 2022 | $217 | $2,020 | $2,020 | $20,350 |
Mortgage History
| Date | Status | Loan Amount | Loan Type |
|---|---|---|---|
| Open | $15,199 | New Conventional | |
| Open | $379,990 | FHA |
Deed History
| Date | Type | Sale Price | Title Company |
|---|---|---|---|
| Warranty Deed | $387,000 | Heritage Title |
Similar Homes in the area
Source: IRES MLS
MLS Number: 1023432
APN: R8975457
- 255 Penguin St
- 299 Penguin St
- 416 Mountain Bluebird Dr
- 394 Condor Way
- 406 Condor Way
- 305 Cardinal St
- 422 Condor Way
- 418 Condor Way
- 416 Condor Way
- 315 Maestes St
- 421 Condor Way
- 215 Dee Rd
- 326 Riviera Ln
- 474 Castle Pines Ave
- 485 Frontier Ln
- 410 Edgewood Ave
- 582 Crestone St
- 582 Crestone St
- 582 Crestone St
- 582 Crestone St






