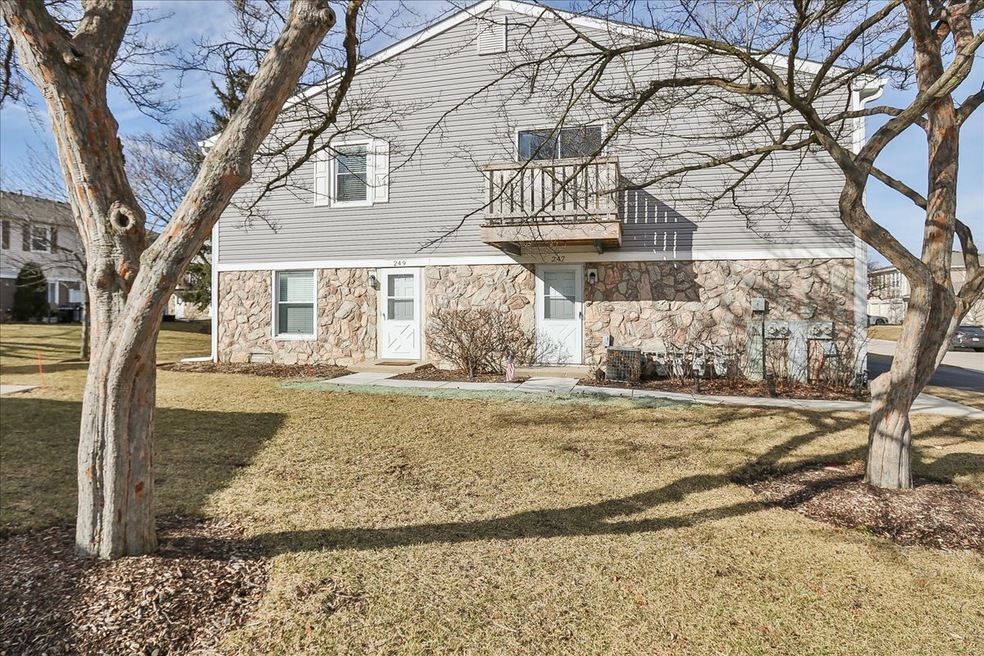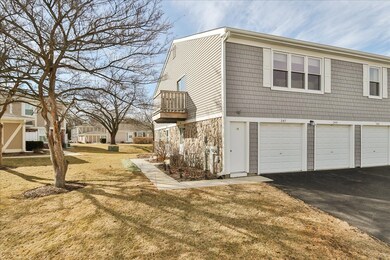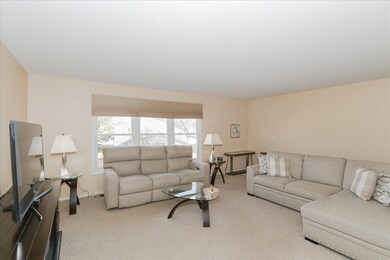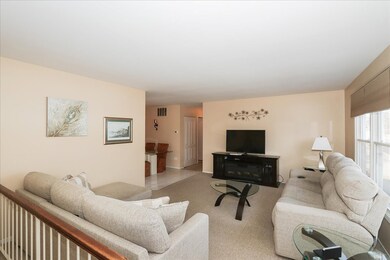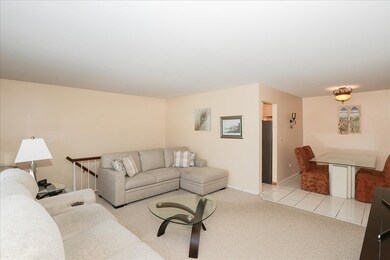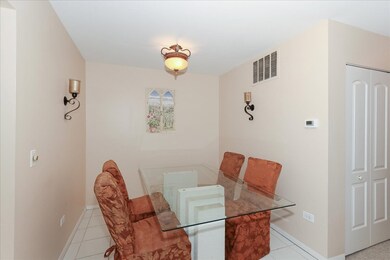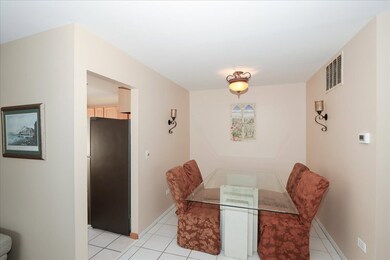
247 Nantucket Harbor Unit 150 Schaumburg, IL 60193
South Schaumburg NeighborhoodHighlights
- Penthouse
- End Unit
- Formal Dining Room
- Michael Collins Elementary School Rated A-
- Community Pool
- Balcony
About This Home
As of April 2025What a great Schaumburg location. You are close to so much. Upon entering this lovely penthouse unit you will feel the warmth of the neutral colors. Freshly painted in 2024. This well maintained home offers an updated kitchen with maple cabinetry and stainless steel appliances. Under cabinet lighting. The extra large primary bedroom offers a walk in closet. Plenty of space for a king bed, two end tables, dresser, chest of drawer and more. Some white six panel doors and trim. You will certainly enjoy the 5 year old vinyl windows. A real treat and energy saver. New Deck and Siding. Garage has been enhanced with epoxy floors. Storage shelves. This home has been loved and maintained. Enjoy the pool in the summertime. Highly rated school district. Love where you live, this unit won't last long. It's move in ready. Easy access to all expressways, Metra, Woodfield Mall, Restaurants, Busse Woods, Parks, Heritage Farm, Spring Cove Nature Center, Library, Prairie Center for the Arts, Schaumburg Septemberfest and Arts and Crafts Fair. The list goes on and on.
Property Details
Home Type
- Condominium
Est. Annual Taxes
- $638
Year Built
- Built in 1978
HOA Fees
- $250 Monthly HOA Fees
Parking
- 1 Car Garage
- Driveway
- Parking Included in Price
Home Design
- Penthouse
- Asphalt Roof
- Vinyl Siding
- Concrete Perimeter Foundation
Interior Spaces
- 1,000 Sq Ft Home
- 2-Story Property
- Replacement Windows
- Living Room
- Formal Dining Room
Flooring
- Carpet
- Ceramic Tile
Bedrooms and Bathrooms
- 2 Bedrooms
- 2 Potential Bedrooms
- Walk-In Closet
- 1 Full Bathroom
Laundry
- Laundry Room
- Laundry on upper level
- Washer and Dryer Hookup
Schools
- Michael Collins Elementary Schoo
- Robert Frost Junior High School
- Schaumburg High School
Utilities
- Forced Air Heating and Cooling System
- Heating System Uses Natural Gas
- Lake Michigan Water
Additional Features
- Balcony
- End Unit
Listing and Financial Details
- Homeowner Tax Exemptions
- Senior Freeze Tax Exemptions
Community Details
Overview
- Association fees include insurance, pool, exterior maintenance, lawn care, scavenger, snow removal
- 4 Units
- Property Manager Association, Phone Number (630) 924-9224
- Nantucket Cove Subdivision, Penthouse Floorplan
- Property managed by Stellar Properties
Recreation
- Community Pool
- Park
Pet Policy
- Dogs and Cats Allowed
Additional Features
- Common Area
- Resident Manager or Management On Site
Map
Home Values in the Area
Average Home Value in this Area
Property History
| Date | Event | Price | Change | Sq Ft Price |
|---|---|---|---|---|
| 04/09/2025 04/09/25 | For Rent | $2,150 | 0.0% | -- |
| 04/04/2025 04/04/25 | Sold | $265,000 | +3.1% | $265 / Sq Ft |
| 03/03/2025 03/03/25 | Pending | -- | -- | -- |
| 02/28/2025 02/28/25 | For Sale | $257,000 | -- | $257 / Sq Ft |
Tax History
| Year | Tax Paid | Tax Assessment Tax Assessment Total Assessment is a certain percentage of the fair market value that is determined by local assessors to be the total taxable value of land and additions on the property. | Land | Improvement |
|---|---|---|---|---|
| 2024 | $638 | $15,590 | $646 | $14,944 |
| 2023 | $638 | $15,590 | $646 | $14,944 |
| 2022 | $638 | $15,590 | $646 | $14,944 |
| 2021 | $693 | $13,874 | $352 | $13,522 |
| 2020 | $635 | $13,874 | $352 | $13,522 |
| 2019 | $631 | $15,416 | $352 | $15,064 |
| 2018 | $708 | $10,944 | $293 | $10,651 |
| 2017 | $685 | $10,944 | $293 | $10,651 |
| 2016 | $1,268 | $10,944 | $293 | $10,651 |
| 2015 | $1,443 | $9,341 | $264 | $9,077 |
| 2014 | $1,397 | $9,341 | $264 | $9,077 |
| 2013 | $1,394 | $9,341 | $264 | $9,077 |
Mortgage History
| Date | Status | Loan Amount | Loan Type |
|---|---|---|---|
| Open | $159,000 | New Conventional | |
| Previous Owner | $84,500 | New Conventional | |
| Previous Owner | $50,000 | Credit Line Revolving | |
| Previous Owner | $61,750 | No Value Available |
Deed History
| Date | Type | Sale Price | Title Company |
|---|---|---|---|
| Executors Deed | $265,000 | None Listed On Document | |
| Warranty Deed | $92,000 | -- |
Similar Homes in Schaumburg, IL
Source: Midwest Real Estate Data (MRED)
MLS Number: 12296674
APN: 07-26-302-055-1224
- 1117 Howard Dr
- 1021 Brunswick Harbor Unit 1021
- 1072 Hampton Harbor Unit 1072
- 947 Glouchester Cir Unit 201B
- 1053 Newport Harbor Unit 1053
- 402 Drake Cir Unit 332A
- 36 Shore Dr
- 865 Eaton Ct
- 1049 Hampton Harbor Unit 9201
- 605 S Point Dr
- 625 Scholten Dr
- 1520 Indian Hill Dr
- 704 Thames Dr
- 711 Waterford Rd S Unit 2A
- 718 Tipperary Ct Unit 1B
- 719 Killarney Ct Unit 2B
- 721 Limerick Ln Unit 2C
- 114 Wiltshire Ct
- 611 Merlin Dr
- 631 Derry Ct Unit 3A
