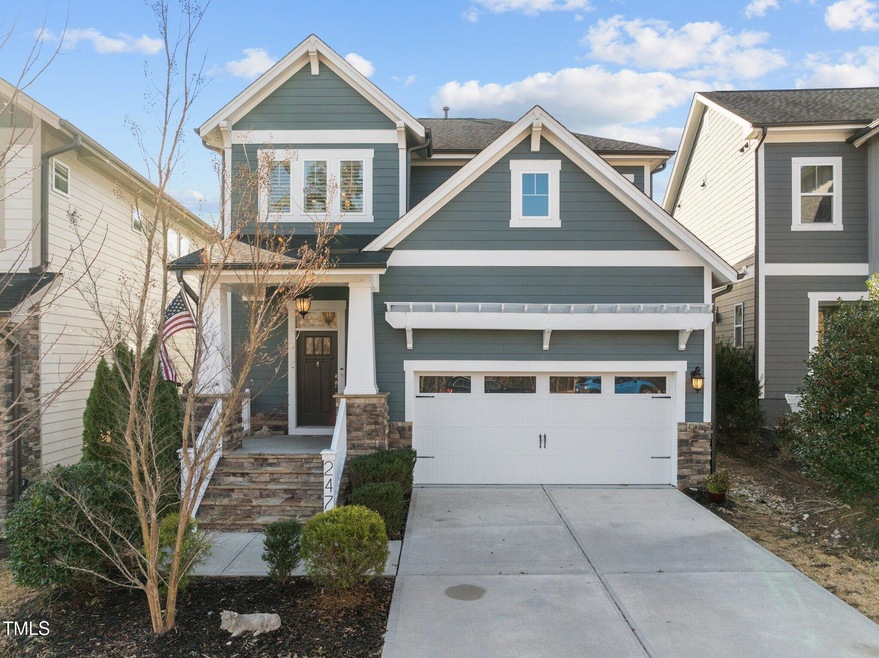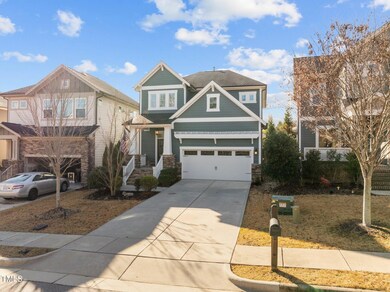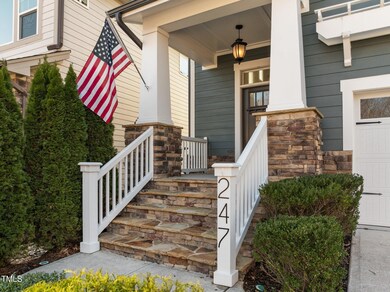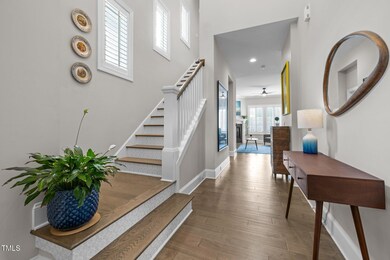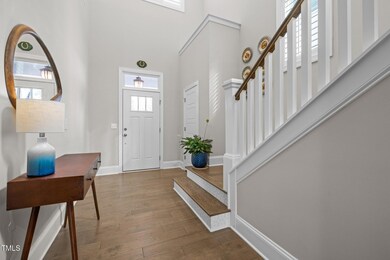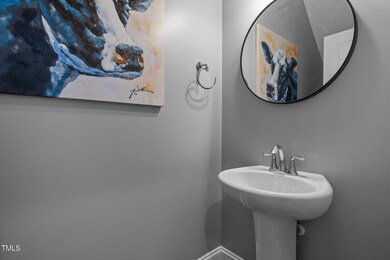
247 Old Piedmont Cir Chapel Hill, NC 27516
Baldwin NeighborhoodHighlights
- Fitness Center
- Open Floorplan
- Clubhouse
- Margaret B. Pollard Middle School Rated A-
- Craftsman Architecture
- 3-minute walk to Great Meadow Park
About This Home
As of January 2025Your dream home awaits in wonderful Briar Chapel! This gorgeous 3-bedroom, 2.5-bath residence offers an ideal blend of style, comfort, and natural beauty. With 10-foot ceilings throughout the first floor, the home feels open and airy, filled with natural light thanks to an abundance of large windows. Beautiful hardwood floors flow seamlessly across the entire first level, enhancing the home's inviting and spacious atmosphere. At the heart of the home, you'll find a spectacular kitchen with a large island that serves as the perfect gathering spot. The kitchen flows effortlessly into the dining room and family room, creating an ideal space for entertaining or simply relaxing. Whether you're preparing a meal, enjoying a cozy evening, or hosting guests, this open-concept layout makes every moment special. Upstairs, retreat to your luxurious owner's suite, designed for ultimate relaxation. With a spa-inspired super shower and ample space, it's a peaceful sanctuary to unwind at the end of each day. Two additional spacious bedrooms, a full hall bath, and a convenient laundry room complete the second floor. Step outside to enjoy a covered rear porch that's perfect for relaxing with a cup of tea or enjoying the serene surroundings. For outdoor enthusiasts, a short walk leads you to Great Meadow Park, one of Briar Chapel's numerous community amenities and activity spots. Whether you're relaxing at home, enjoying nature, or strolling through the park, this home offers the perfect balance of tranquility and convenience. Landscaping pre-paid through June 2025! 247 Old Piedmont Circle is your sanctuary!
Home Details
Home Type
- Single Family
Est. Annual Taxes
- $3,199
Year Built
- Built in 2016
Lot Details
- 5,532 Sq Ft Lot
- Wood Fence
- Back Yard Fenced
HOA Fees
- $192 Monthly HOA Fees
Parking
- 2 Car Attached Garage
- Front Facing Garage
- Garage Door Opener
Home Design
- Craftsman Architecture
- Brick or Stone Mason
- Slab Foundation
- Architectural Shingle Roof
- Stone
Interior Spaces
- 2,072 Sq Ft Home
- 2-Story Property
- Open Floorplan
- Crown Molding
- Smooth Ceilings
- High Ceiling
- Ceiling Fan
- Gas Log Fireplace
- Entrance Foyer
- Family Room with Fireplace
- Dining Room
Kitchen
- Eat-In Kitchen
- Gas Oven
- Gas Cooktop
- Microwave
- Dishwasher
- Kitchen Island
Flooring
- Wood
- Carpet
- Tile
- Vinyl
Bedrooms and Bathrooms
- 3 Bedrooms
- Walk-In Closet
- Private Water Closet
- Bathtub with Shower
- Shower Only
- Walk-in Shower
Laundry
- Laundry Room
- Laundry on upper level
Outdoor Features
- Rear Porch
Schools
- Chatham Grove Elementary School
- Margaret B Pollard Middle School
- Seaforth High School
Utilities
- Forced Air Heating and Cooling System
- Heating System Uses Natural Gas
- Tankless Water Heater
- Gas Water Heater
Listing and Financial Details
- Assessor Parcel Number 976504734861
Community Details
Overview
- Briar Chapel Community Association, Phone Number (919) 240-4955
- Built by David Weekley Homes
- Briar Chapel Subdivision
Amenities
- Picnic Area
- Clubhouse
Recreation
- Tennis Courts
- Community Basketball Court
- Sport Court
- Recreation Facilities
- Fitness Center
- Community Pool
- Park
- Dog Park
- Trails
Map
Home Values in the Area
Average Home Value in this Area
Property History
| Date | Event | Price | Change | Sq Ft Price |
|---|---|---|---|---|
| 01/30/2025 01/30/25 | Sold | $580,000 | -0.9% | $280 / Sq Ft |
| 12/23/2024 12/23/24 | Pending | -- | -- | -- |
| 12/16/2024 12/16/24 | For Sale | $585,000 | +16.4% | $282 / Sq Ft |
| 12/15/2023 12/15/23 | Off Market | $502,450 | -- | -- |
| 03/01/2022 03/01/22 | Sold | $502,450 | -1.5% | $240 / Sq Ft |
| 02/01/2022 02/01/22 | Pending | -- | -- | -- |
| 01/27/2022 01/27/22 | For Sale | $510,000 | -- | $243 / Sq Ft |
Tax History
| Year | Tax Paid | Tax Assessment Tax Assessment Total Assessment is a certain percentage of the fair market value that is determined by local assessors to be the total taxable value of land and additions on the property. | Land | Improvement |
|---|---|---|---|---|
| 2024 | $3,199 | $358,985 | $90,160 | $268,825 |
| 2023 | $3,199 | $358,985 | $90,160 | $268,825 |
| 2022 | $2,936 | $358,985 | $90,160 | $268,825 |
| 2021 | $2,900 | $358,985 | $90,160 | $268,825 |
| 2020 | $2,837 | $348,604 | $60,000 | $288,604 |
| 2019 | $2,837 | $348,604 | $60,000 | $288,604 |
| 2018 | $2,640 | $348,604 | $60,000 | $288,604 |
| 2017 | $2,674 | $348,604 | $60,000 | $288,604 |
| 2016 | $398 | $54,000 | $54,000 | $0 |
| 2015 | $391 | $54,000 | $54,000 | $0 |
Mortgage History
| Date | Status | Loan Amount | Loan Type |
|---|---|---|---|
| Open | $464,000 | New Conventional | |
| Closed | $464,000 | New Conventional | |
| Previous Owner | $277,000 | New Conventional | |
| Previous Owner | $260,000 | New Conventional |
Deed History
| Date | Type | Sale Price | Title Company |
|---|---|---|---|
| Warranty Deed | $580,000 | None Listed On Document | |
| Warranty Deed | $580,000 | None Listed On Document | |
| Warranty Deed | $327,000 | Attorney |
Similar Homes in the area
Source: Doorify MLS
MLS Number: 10067407
APN: 89866
- 2098 Great Ridge Pkwy
- 142 Old Piedmont Cir
- 1980 Great Ridge Pkwy
- 463 Old Piedmont Cir
- 376 Granite Mill Blvd
- 282 Granite Mill Blvd
- 241 Serenity Hill Cir
- 281 Hawk Point Rd
- 43 Turtle Point Bend
- 173 Hawk Point Rd
- 200 Windy Knoll Cir
- 113 Bennett Mountain Trace
- 45 Summersweet Ln
- 314 Tobacco Farm Way
- 379 Tobacco Farm Way
- 91 Cliffdale Rd
- 132 Deardom Way
- 44 Ashwood Dr
- 658 Bennett Mountain Trace
- 439 N Serenity Hill Cir
