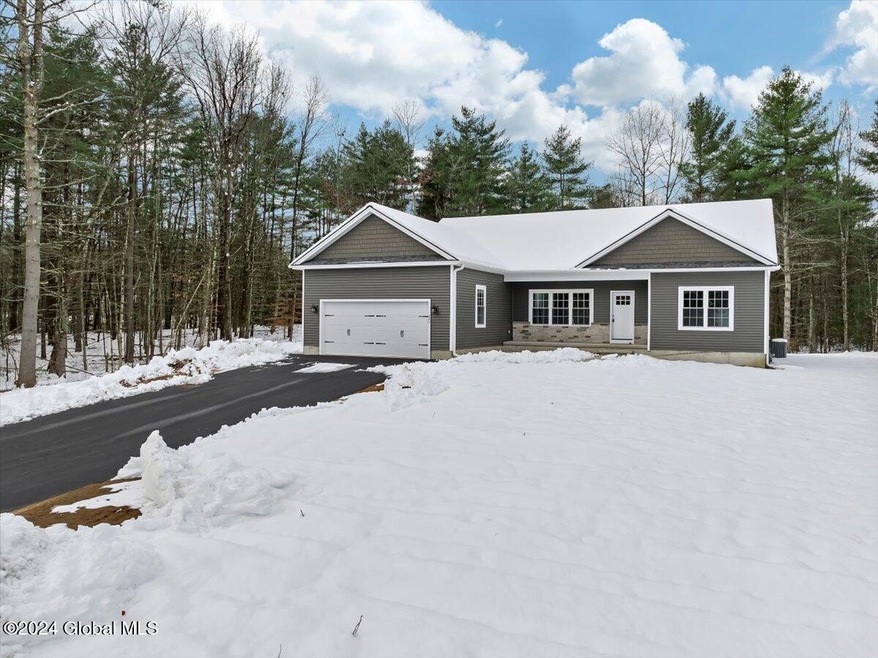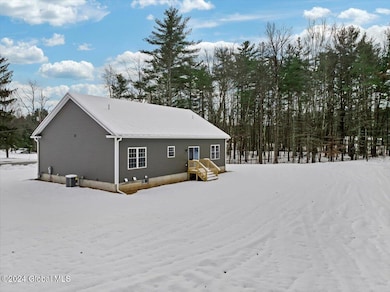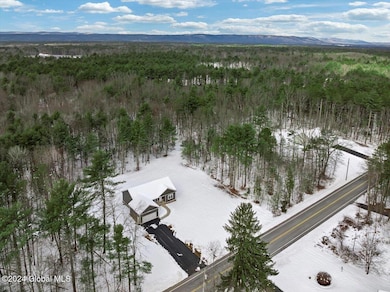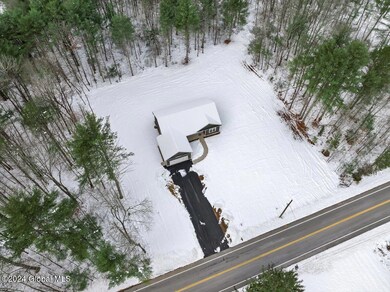
247 Ruggles Rd Saratoga Springs, NY 12866
Wilton NeighborhoodHighlights
- New Construction
- 1.71 Acre Lot
- Cathedral Ceiling
- Schuylerville Elementary School Rated A-
- Ranch Style House
- Wood Flooring
About This Home
As of February 2025Ready for occupancy! This custom Monsour built ranch on private 1.7 -acre lot in quiet area minutes to Saratoga racetrack or Lake George! Awesome one level living w open kitchen, living, dining combo! Upgraded finishes include custom cabinetry, quartz countertops, stainless steel appliances, hardwood and tile floors, fireplace, 9ft ceilings, craftsman style exterior w stone & upgraded siding. 3 spacious bedrooms, master has private bath w custom tile shower & walk in closet. 1st floor laundry, large, tiled mudroom entry from oversized garage.
Home Details
Home Type
- Single Family
Est. Annual Taxes
- $10,000
Year Built
- Built in 2024 | New Construction
Lot Details
- 1.71 Acre Lot
- Landscaped
- Property is zoned Single Residence
Parking
- 2 Car Garage
Home Design
- Ranch Style House
- Composition Roof
- Vinyl Siding
Interior Spaces
- 1,600 Sq Ft Home
- Built-In Features
- Cathedral Ceiling
- 1 Fireplace
- Entrance Foyer
- Great Room
- Dining Room
Kitchen
- Cooktop
- Microwave
- Kitchen Island
- Solid Surface Countertops
Flooring
- Wood
- Carpet
- Ceramic Tile
Bedrooms and Bathrooms
- 3 Bedrooms
- Walk-In Closet
- Bathroom on Main Level
- 2 Full Bathrooms
- Ceramic Tile in Bathrooms
Laundry
- Laundry Room
- Laundry on main level
Basement
- Heated Basement
- Basement Fills Entire Space Under The House
- Interior Basement Entry
Outdoor Features
- Exterior Lighting
Schools
- Schuylerville Elementary School
- Schuylerville High School
Utilities
- Forced Air Heating and Cooling System
- Heating System Uses Natural Gas
- 200+ Amp Service
- Drilled Well
- Septic Tank
Community Details
- No Home Owners Association
Listing and Financial Details
- Legal Lot and Block 4 / 63
- Assessor Parcel Number 129.-1-27.122
Map
Home Values in the Area
Average Home Value in this Area
Property History
| Date | Event | Price | Change | Sq Ft Price |
|---|---|---|---|---|
| 02/06/2025 02/06/25 | Sold | $579,900 | 0.0% | $362 / Sq Ft |
| 12/10/2024 12/10/24 | Pending | -- | -- | -- |
| 12/03/2024 12/03/24 | For Sale | $579,900 | -- | $362 / Sq Ft |
About the Listing Agent

Angela has been a full-time realtor since 2001, working throughout Queensbury, Saratoga Springs, Glens Falls, and the surrounding areas. Currently, she lives in Glens Falls with her husband (a Glens Falls Fireman) and three children. In addition to my many years in upstate New York, she have also lived in Boston, MA and Mexico. Prior to her career in real estate, she worked as a Spanish to English translator and insurance sales representative. Both of these positions provided her with a strong
Angela's Other Listings
Source: Global MLS
MLS Number: 202429949
- 9 Avalon Way
- 18 Castlewood Dr
- 144 Edie Rd
- 2 Cannon Royal Dr
- 2 Avalon Way
- 10 Avalon Way
- 204 Louden Rd
- 1 Avalon Way
- 12 Cannon Royal Dr
- 2 Northbrook Dr
- 14 Cannon Royal Dr
- 47 Cannon Royal Dr
- 21 Cannon Royal Dr
- 6 Northbrook Dr
- 25 Cannon Royal Dr
- 22 Cannon Royal Dr
- 56 Baker Dr
- 31 Cannon Royal Dr
- 24 Cannon Royal Dr
- 26 Cannon Royal Dr






